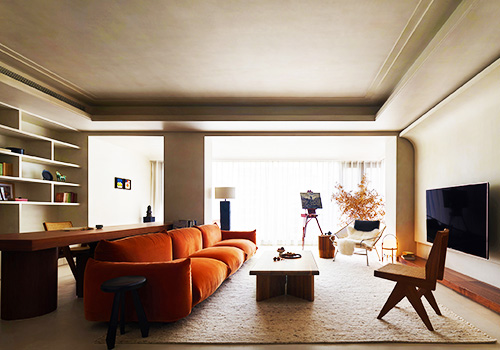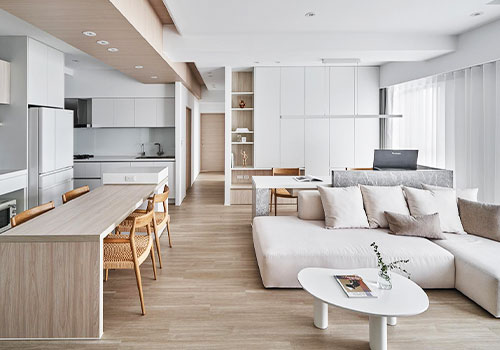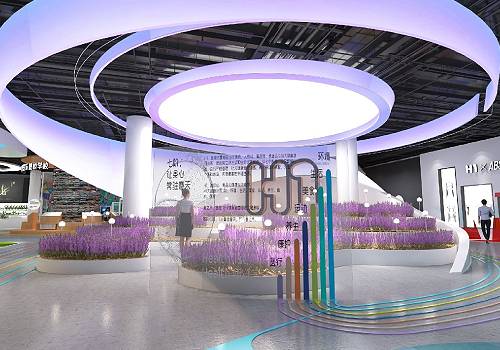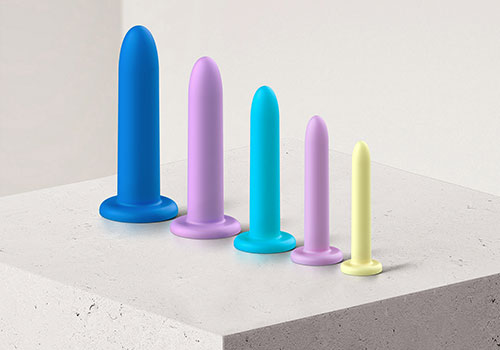2022 | Professional

SMS Pingshan Innovation School
Entrant Company
CMAD Architects
Category
Architectural Design - Public Spaces
Client's Name
Pingshan Education Group
Country / Region
China
Based on the original intention of inheriting the past and inspiring the new, it is the design vision of the SMS Pingshan Innovation School to continue the traditional sequence of the school space and give shape to the modern campus space with vitality, reshape the teaching order and explore the spatial possibilities.
The exterior wall is mainly made of ganged bricks interpreting traditional glossaries in new ways. The red ganged bricks create an academic atmosphere and texture that cover the surface of the buildings, allowing the campus spaces to be more colorful and interesting. This is how the humanistic atmosphere is passed down in the campus of SMS Pingshan Innovation school.
Some floors of the primary school teaching building consist of one classroom, one hall, and two corridors. One corridor is widened to be included into the movable partition, so that the two constitute a hall, which is an exterior space for the corresponding classroom. Flexible and movable modular furniture provides an open, flexible and interactive venue for teachers and students, turning the campus into an interconnected community of learning. This innovative design of “One classroom, one hall” satisfies the needs of students at lower grades for performing out-of-classroom activities while placing books and setting up teaching spaces in every corner of the campus.
The design team worked with VELUX to develop a temperature-sensitive controllable intelligent skylight system. The intelligent breathing-roof window system could regulate air flow by controlling the openable area of the roof window and ventilating the indoor areas using natural air. At night, when the air conditioner is closed, the outdoor temperature falls within the range of 15-28°C, and the relative humidity is lower than 70%, the exterior window can be opened to achieve natural ventilation, saving costs arising from the use of air-conditioning and mechanical ventilation.
This modern interpretation of classical Chinese academy styles provides another possibility for the layout of architectural spaces in the campus. The incremental innovation of teaching space provides teachers and students with greater opportunities to unleash their potentials.

Entrant Company
Growto Design
Category
Interior Design - Residential


Entrant Company
Indahouse Design Co.,Ltd.
Category
Interior Design - Residential


Entrant Company
Cheeers Design Consulting Co., Ltd.
Category
Conceptual Design - Healthcare


Entrant Company
IntiMD
Category
Product Design - Personal Care (NEW)















