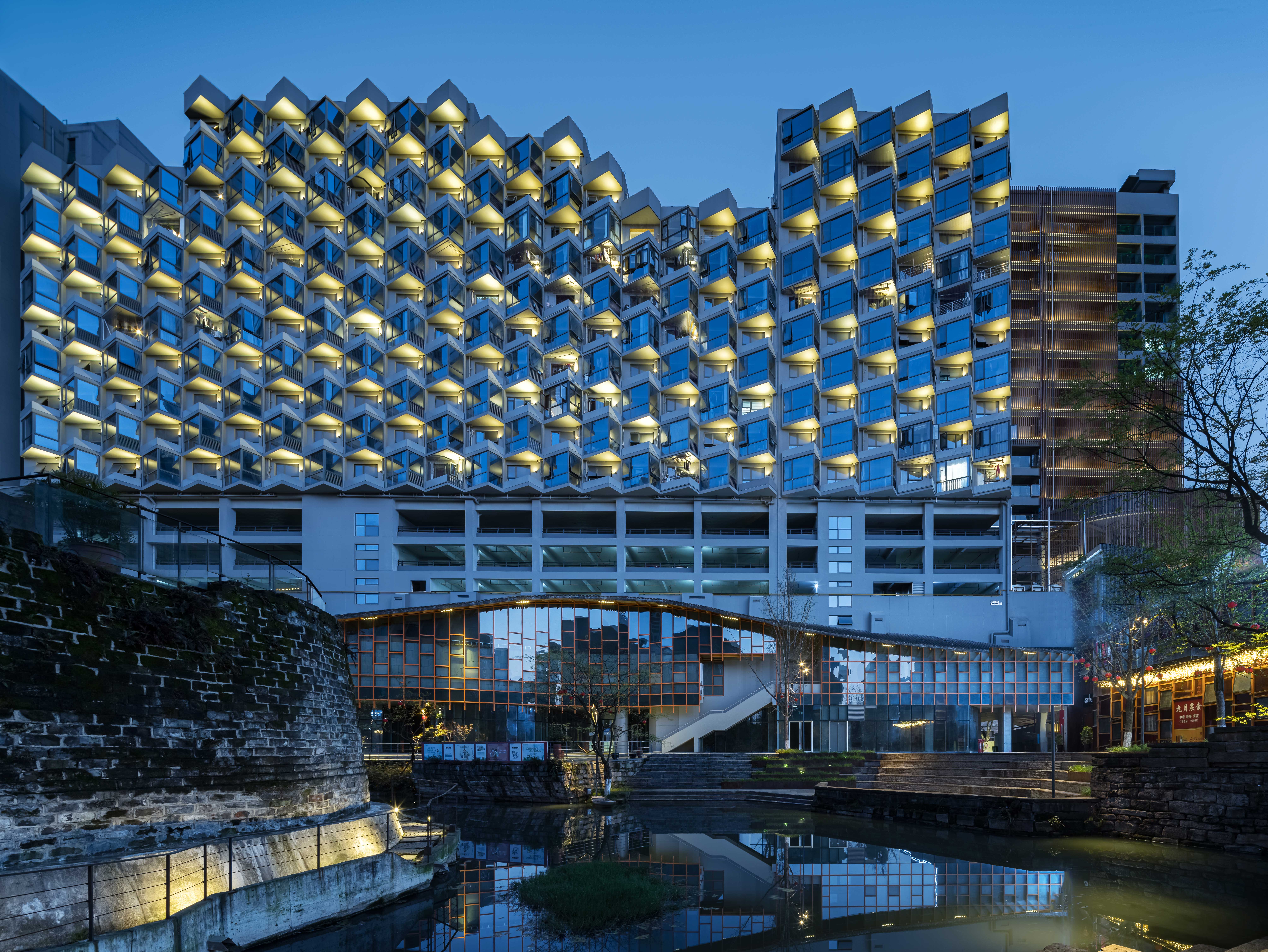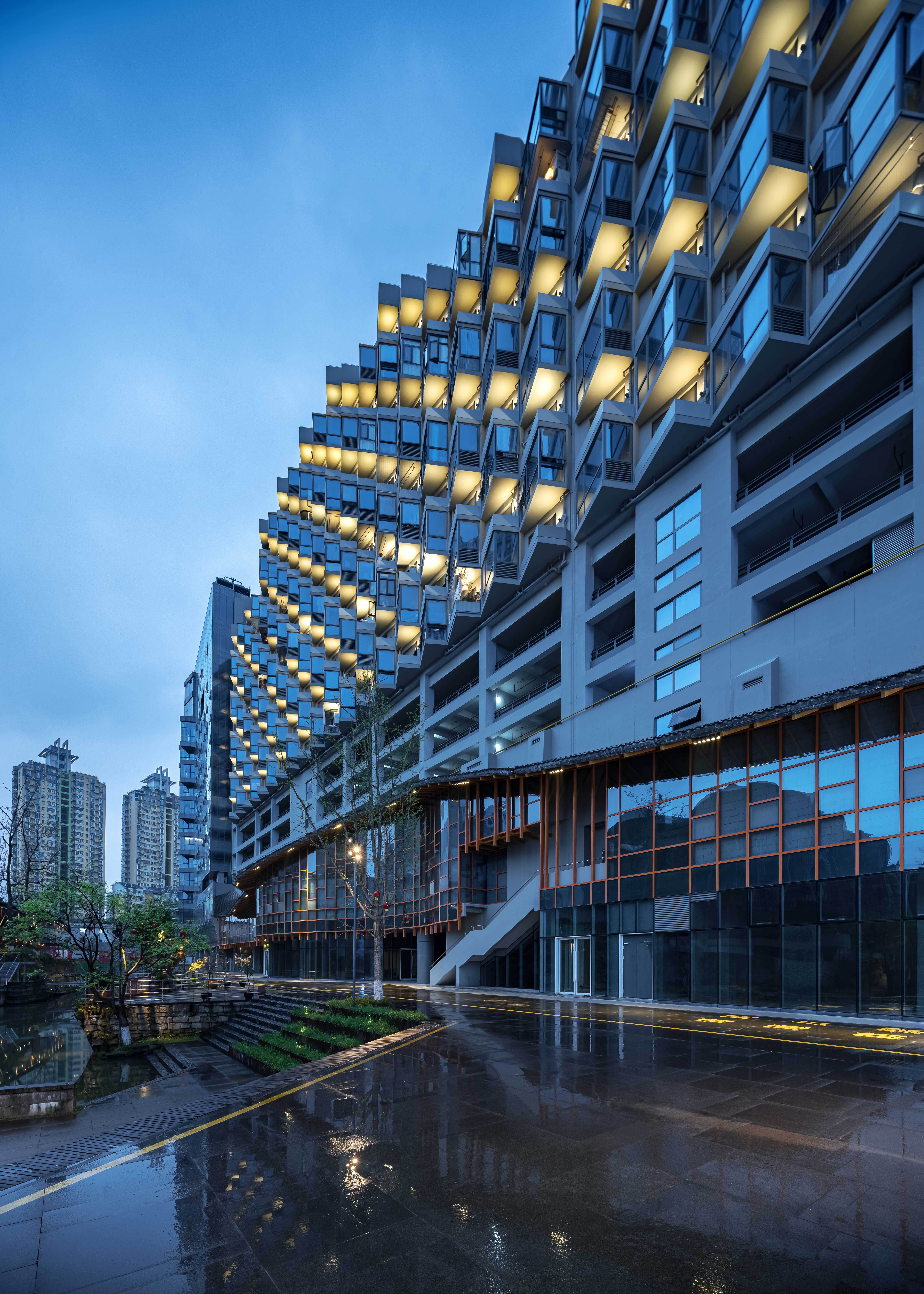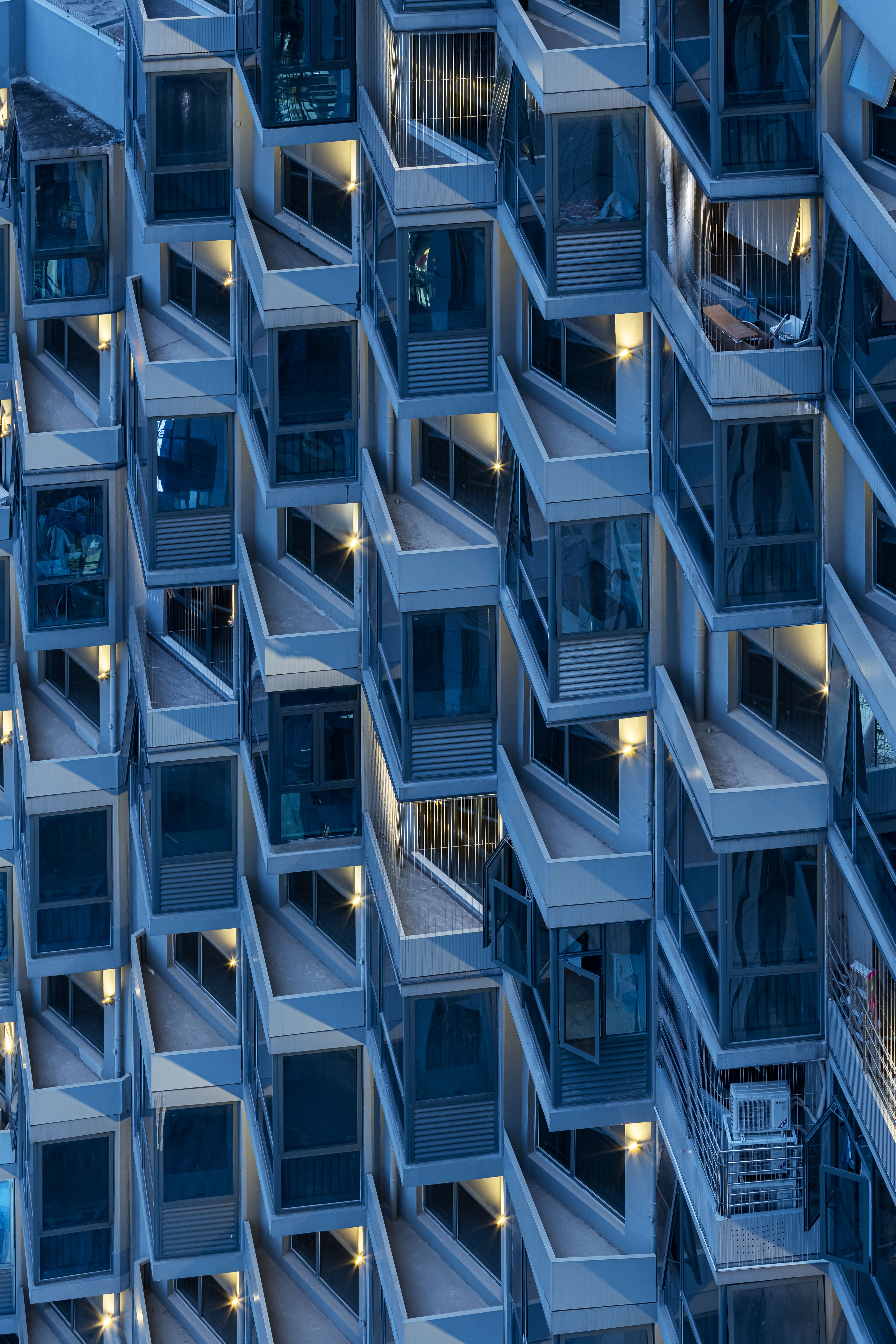2022 | Professional

Apartment Balcony Lights in Laoximen, Changde
Entrant Company
Toryo International Lighting Design Center
Category
Lighting Design - Architectural Lighting
Client's Name
Changde tianyuan housing construction co.LTD
Country / Region
China
The project is a building in Laoximen, Changde City. The first three floors are commercial, the fourth through sixth are
a parking garage, and the seventh through seventeenth are residential. The facade of the residential portion has a
uniquely arranged patchwork of balconies.
A balcony transmits information about its occupant based on whether its light is on or off. Lighting lets one know
whether a place is lively or quiet, or whether some form of celebration is taking place. In our times, the balcony is
highly significant as a portal through which we connect to the outside world, a semi-open living room linking residents
to the street. Life needs a sense of ceremony, much like that of dressing up. A balcony needs a light for the obvious
reason of illumination. But we tweaked that light just a bit to reduce the glare and give more intensity to light directed
upward, producing two effects: The balcony is illuminated as needed for the occupant, and the ceiling is illuminated to
produce beauty for onlookers from the street. The dimming of the parking garage lighting serves to separate the
residential area from the commercial area of the building. It looks different from differing angles and heights. The
intensity gives the building a sense of ceremony while the light penetrates into people's lives, though they are
unaware of how meaningful it is. We think a carefully designed balcony light is valuable, and as this one is only five
watts, it embodies the aesthetic concept that less is more.
Credits
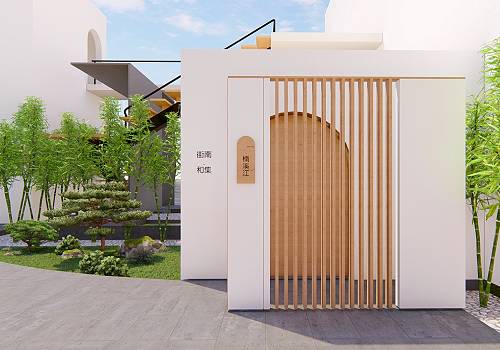
Entrant Company
Guangzhou ACE Renovation Design Engineering Co.,Ltd
Category
Architectural Design - Plazas


Entrant Company
Light Plus Nine
Category
Product Design - Accessories (NEW)

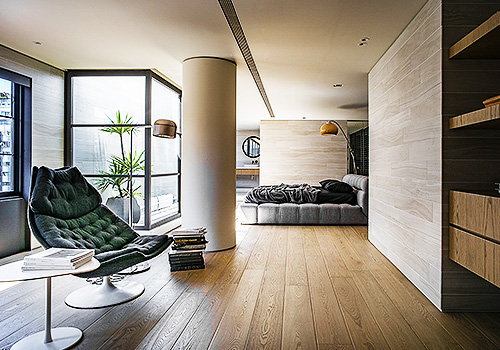
Entrant Company
Beatrix Design
Category
Interior Design - Residential

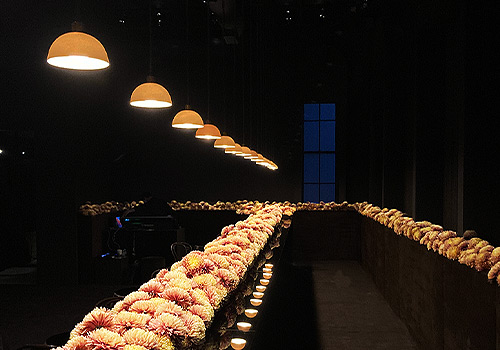
Entrant Company
Design One Lighting Design
Category
Lighting Design - Event & Exhibition (Interior Lighting)

