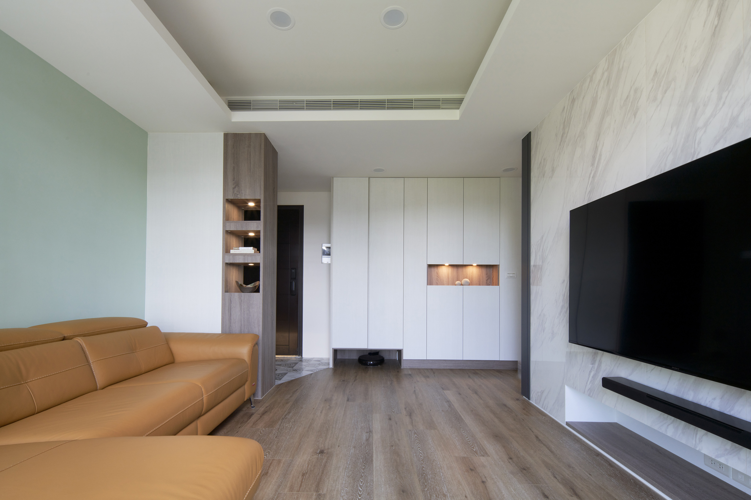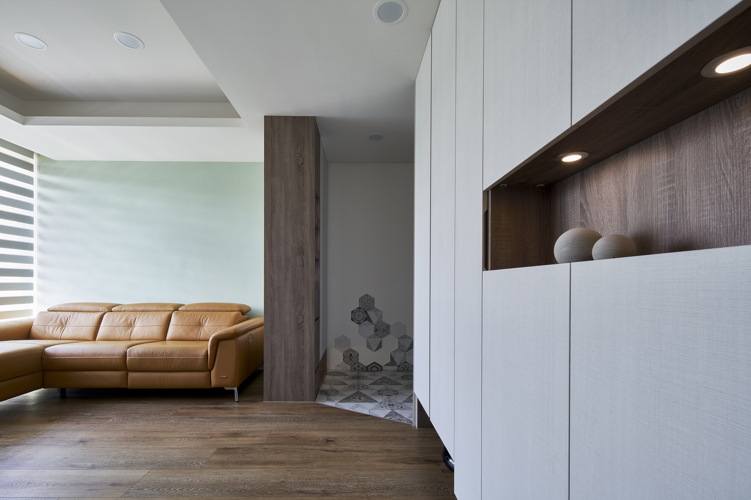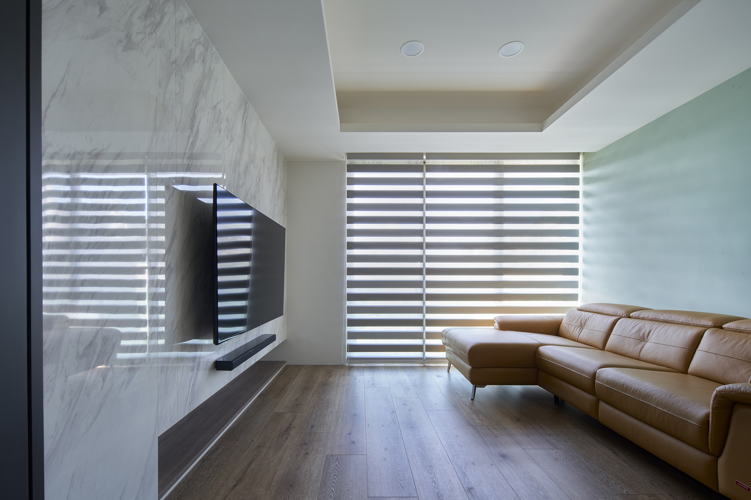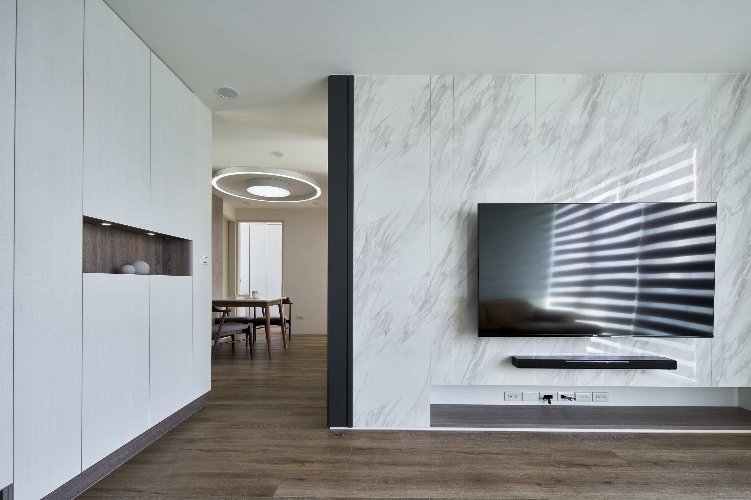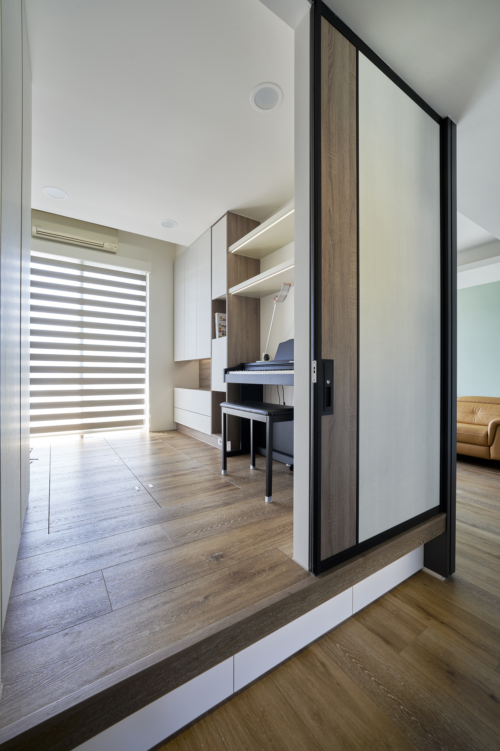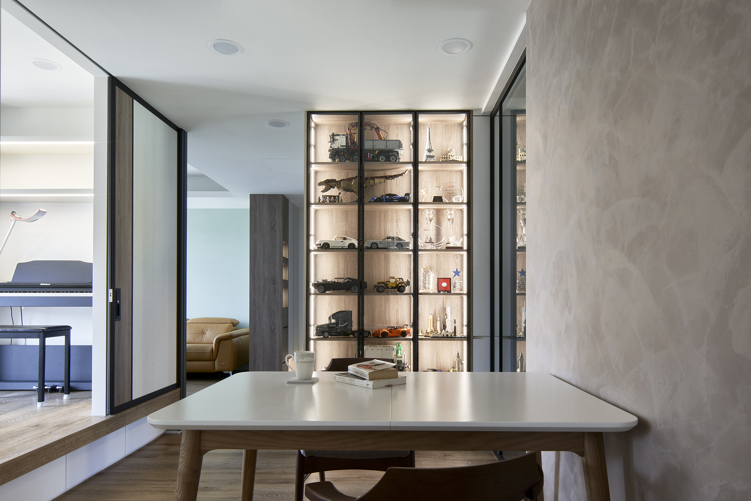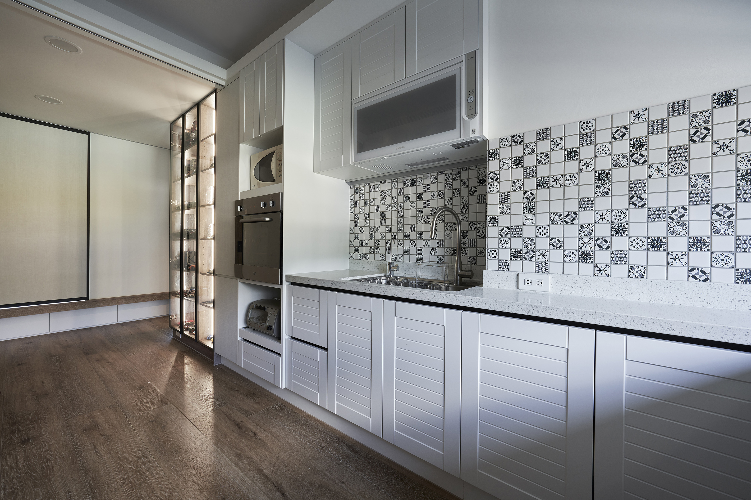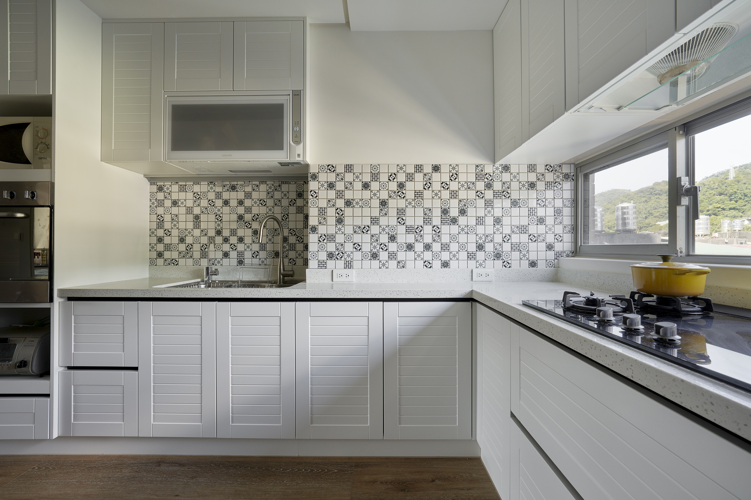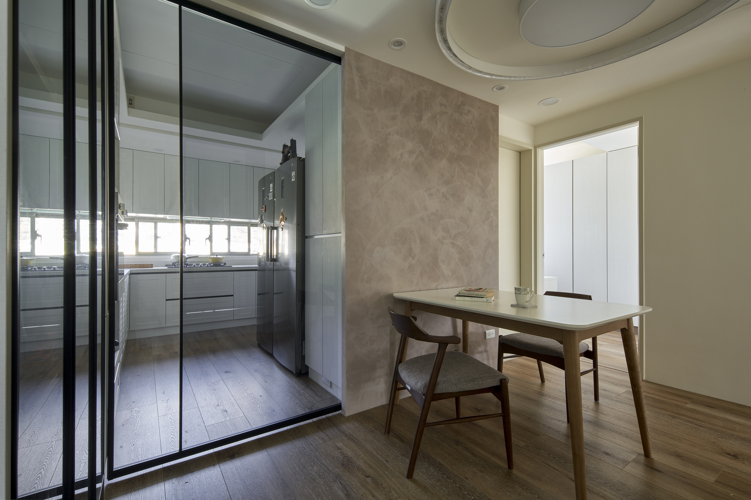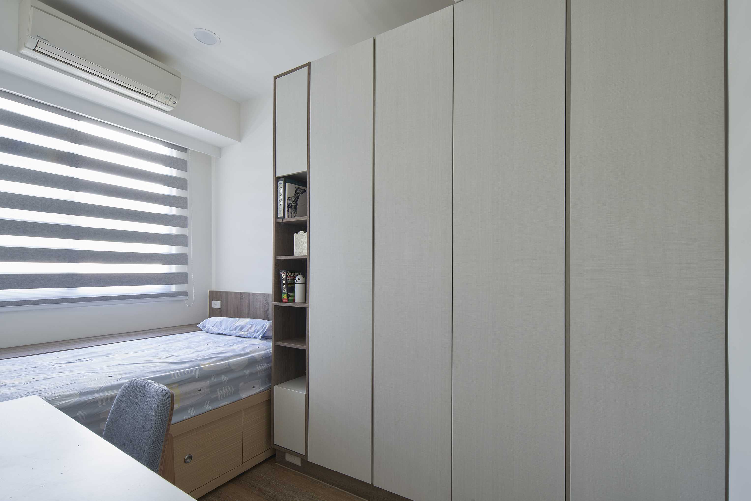2022 | Professional

Enjoying Leisure
Entrant Company
Reichenlich Interior Design
Category
Interior Design - Residential
Client's Name
Lian Residence
Country / Region
Taiwan
The indoor area of this project is over 60m2 and it is for the renovation of an old single-story residence.
The original layout with 2+1 sort of conforms to the house owner’s needs; however, the living room is not spacious enough and there is insufficient storage, while the kitchen area is too big, resulting in shortcomings.
The priority of the plan is to redesign rational venue arrangement under the prerequisite of avoiding excessive alterations, including the ingenious use of different flooring materials between the foyer and the living room to segment the interior from the exterior, where the flooring of the foyer has adopted exquisite floral tiles extending to the wall, thereby depicting distinct individual taste. Next is the slightly recessed multi-functional room and master bedroom wall line, where the originally independent guest bathroom has been removed, followed by the use of a new kitchen sliding glass door, which successfully created the brand new dining area, thereby enhancing the depth of field for the public area from all angles.
Moreover, the kitchen area is also one of the main functions, where the country-style white cabinet doors with the black and white floral tiles introduce an elegant sentiment, while the enlarged work station, the handle-free simple style, and the integrated electrical appliance cabinet, snack food cabinet and dining cabinet provide a thoughtful user experience. The key to improved spatial efficacy for this project also includes the utilization of large cabinets to replace the standard partitioning wall, the elevated flooring of the multi-functional room for the construction of storage, etc. For instance, the two-sided cabinet between the master bedroom and the multi-functional room continues from the foyer to the kitchen, as well as the high-cabinet and boutique glass cabinet that also decorated the structural columns, thereby satisfying the entire family’s desired storage, audio-visual and display needs.
The overall style is designed with the theme of bright, well-executed tones blended with light American style, complemented with elements such as healthy and quality panel materials, coatings, tiles, stone-plastic flooring, etc.
Credits
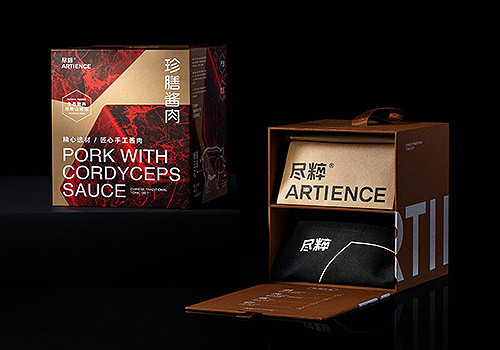
Entrant Company
COMMON’CONCEPT
Category
Packaging Design - Prepared Food

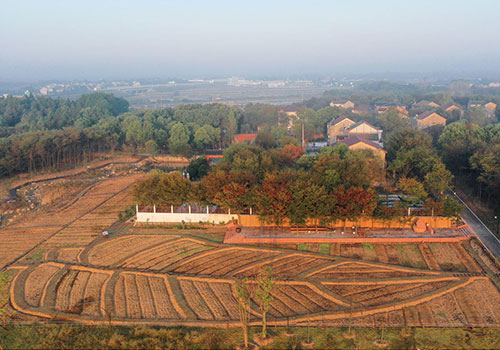
Entrant Company
SHUISHI
Category
Landscape Design - Rural Design

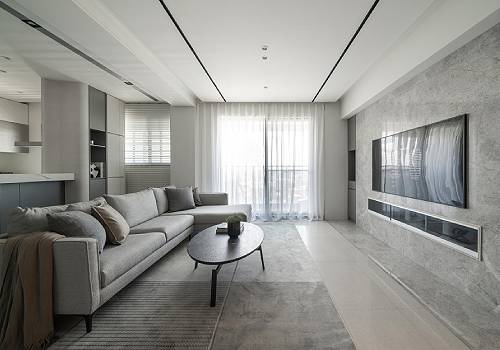
Entrant Company
ZHIMO DESIGN
Category
Interior Design - Residential

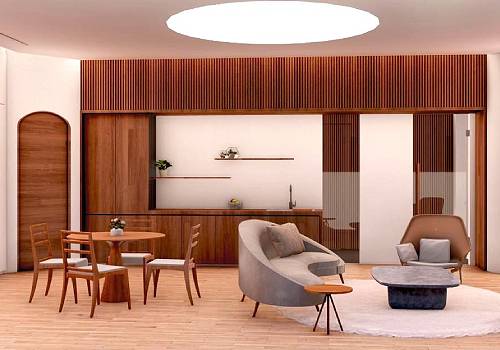
Entrant Company
YWA Studio
Category
Interior Design - Residential

