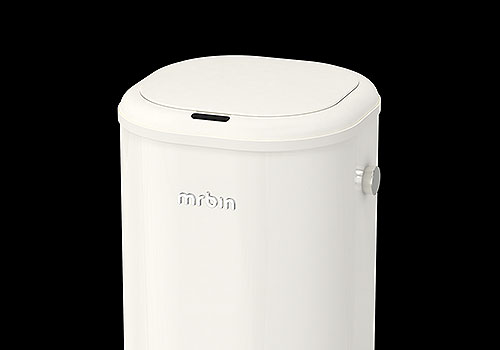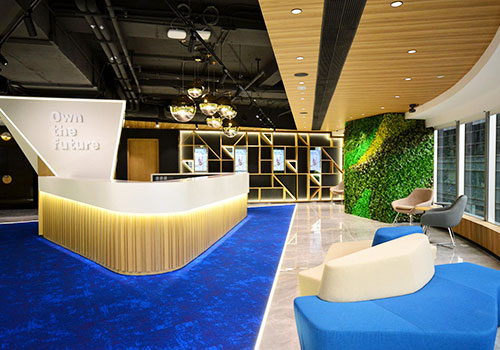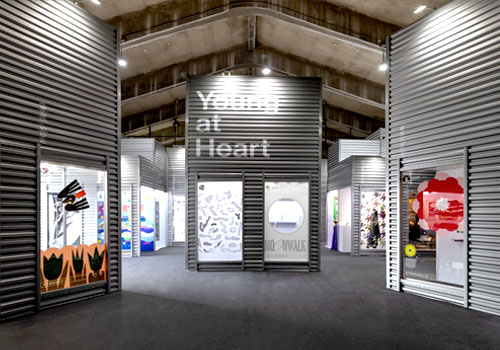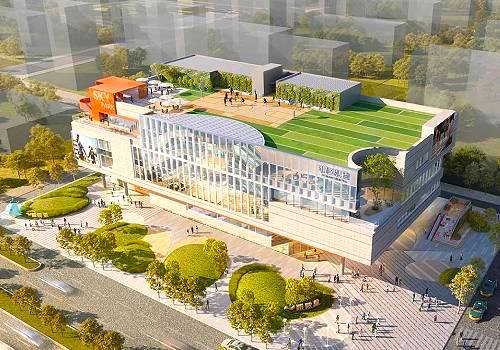2022 | Professional

Flourishing Colors
Entrant Company
Fong He Interior design
Category
Interior Design - Residential
Client's Name
Country / Region
Taiwan
This project is the planning for a single-storey residence, with an actual indoor area of around 60m2. The various units of the public area are mainly connected via a major axis, together with the shaping skills of integrating the multiple room doors to become a continuous surface, thereby expanding the field of vision, endowing the project with an optimized depth of field; the lined up arrangement of the three rooms also conforms to the contemporary mainstream demands.
The corridor-style foyer provides an independent venue, the ceiling above the corridor has selected a titanium-plated copper-colored mirror to convey the low-profile luxury via the mirror effect, while still maintaining a lively guest-welcoming ambience, as well as accomplishing the active objective of guiding the circulation into the main space. After passing the corridor, ingeniously proportioned cabinets enrich the sense of layers while satisfying the multi-functional demands including storage, end view display, shoe bench, etc. The continuous surface extending from the dining room to the living room has selected artificial stone-patterned panels that are easy to clean and maintain for the main vision, while the arc lines on both borders used black iron pieces for the edging to bring out the exquisite and dignified large surface, as well as to hide the doors of the two rooms within.
The space, on the whole, includes the bedroom area, where bold and diversified lines, colors, patterns, and materials are used to activate the thematic aesthetics of the different zones, for instance, the long span from the foyer to the sofa back wall has used elegant greyish-blue base tone decorated with white classical lines, while elements such as the highly saturated chrome yellow dining chairs, the partially titanium-plated ceiling, the silver flower used on the walls in the bedroom, the color-striped wallpaper, and the decorative paintings all introduce a fairytale-like vivid experience for the vision.
Credits

Entrant Company
Jiangmen Chaorui Technology Co., Ltd.
Category
Product Design - Smart Home (NEW)


Entrant Company
FCS Interior Design Consultant Ltd
Category
Interior Design - Commercial


Entrant Company
Fundesign.tv
Category
Conceptual Design - Exhibition & Events


Entrant Company
Perform Design Studio
Category
Architectural Design - Retails, Shops, Department Stores & Mall
