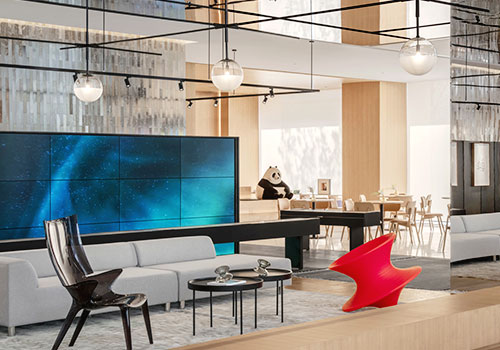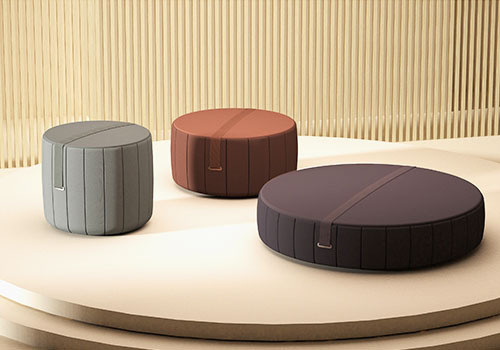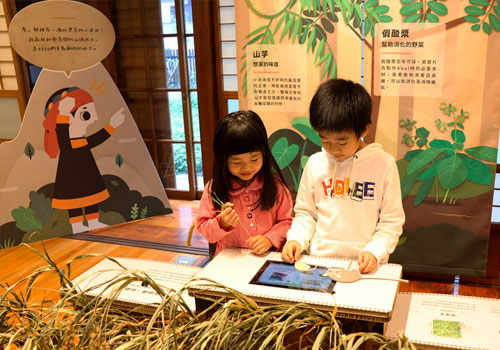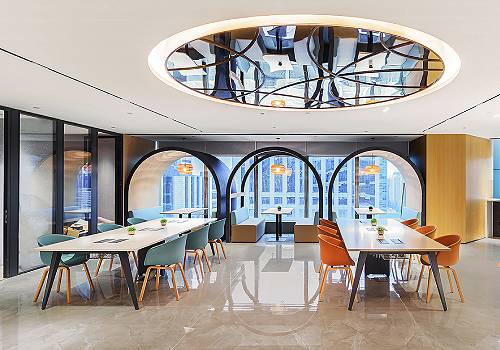2022 | Professional

Shenzhen Airport Training Base Project
Entrant Company
Aedas
Category
Architectural Design - Institutional
Client's Name
Shenzhen Airport Group
Country / Region
Hong Kong SAR
The project is designed to be an airport education portal that combines interaction, sharing, and ecology. It creatively implants and enriches public leisure atriums and alleys in a very compact site, breaking the clear boundary between the city and the site, while building a display window for the Shenzhen Airport Group. The design starts with climate calculation and uses the ventilation method of "cold alley" in subtropical regions to realize the green concept of passive ventilation and zero carbon emission reduction in public areas. The program includes education, office, hotel, sports, leisure, and conference. By placing a public platform, a multi-layered three-dimensional connection is built between the buildings to realize users’ integration and sharing. The multi-layer ecological structure maximizes the city's sight corridors, allowing users to enjoy the view of the green field and the airplanes taking off and landing in the distance either on the roof, on the terrace, or indoors. The indoor/outdoor atrium that dissolves the boundary provides the training base with abundant and ample public space for communication within the limited space. The large outdoor staircase blurs the boundaries between indoors and outdoors; fresh air enters the building through the overhead floor; and daylighting extends into the interior space of the building through the atrium. The design methodically introduces a composite ecological greening system with vertical eco-gardens extending from the ground to the roof park. Courtyards and terraces are distributed in the building to further promote interaction, with a colossal stair system vertically linking public spaces on all floors. In a retreat-and-descend form, the layered blocks that make up the building volume are by turn transparent and concrete, presenting a visually arresting edifice. From open floors, glazed windows and voids framed by the building structure, visitors from all vantage points could enjoy the view of the stadium and planes taking off and landing in the distance.
Credits

Entrant Company
Super Normal Design
Category
Interior Design - Commercial


Entrant Company
NIO Life
Category
Product Design - Hobby & Leisure (NEW)


Entrant Company
Chiao Friendly
Category
Conceptual Design - Children


Entrant Company
ATLAS (CHINA) LIMITED
Category
Interior Design - Office










