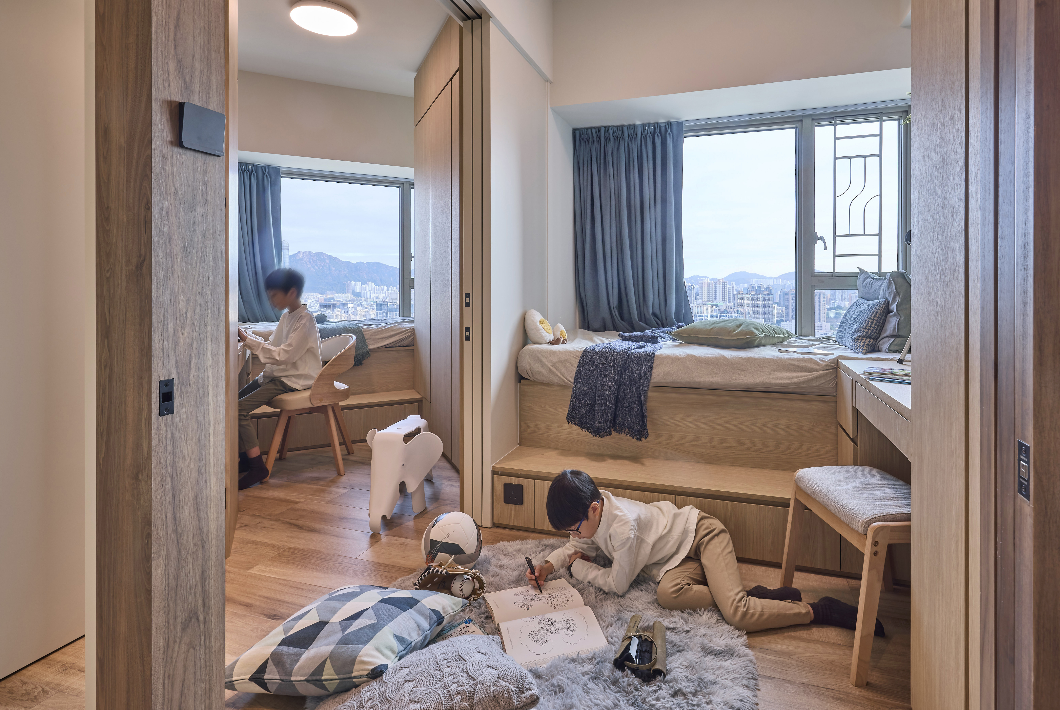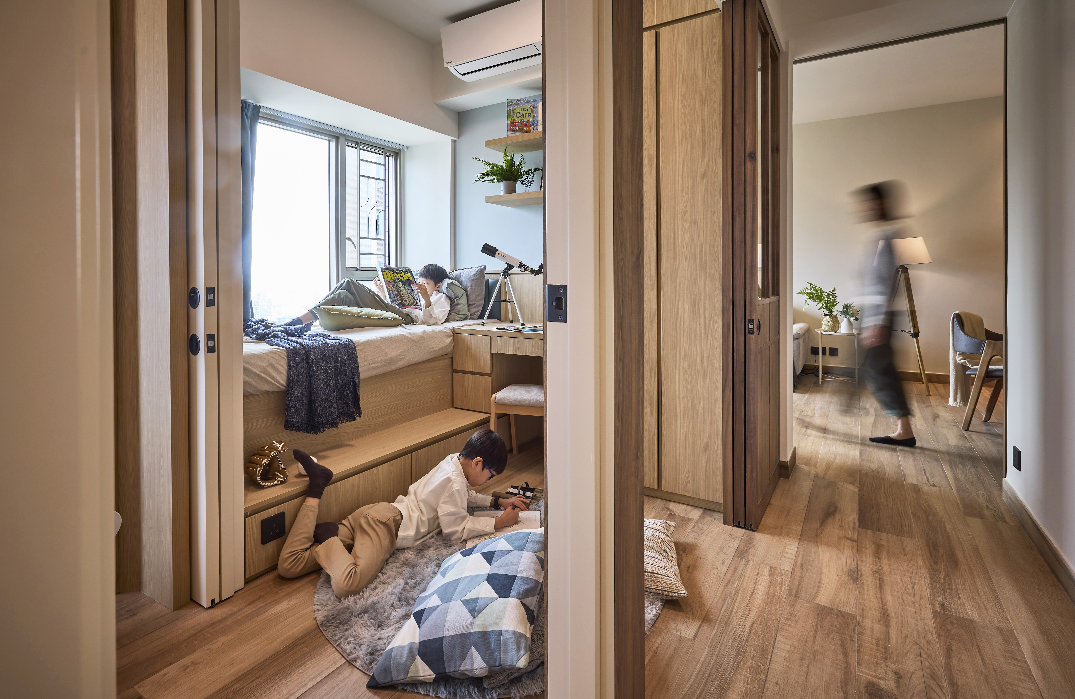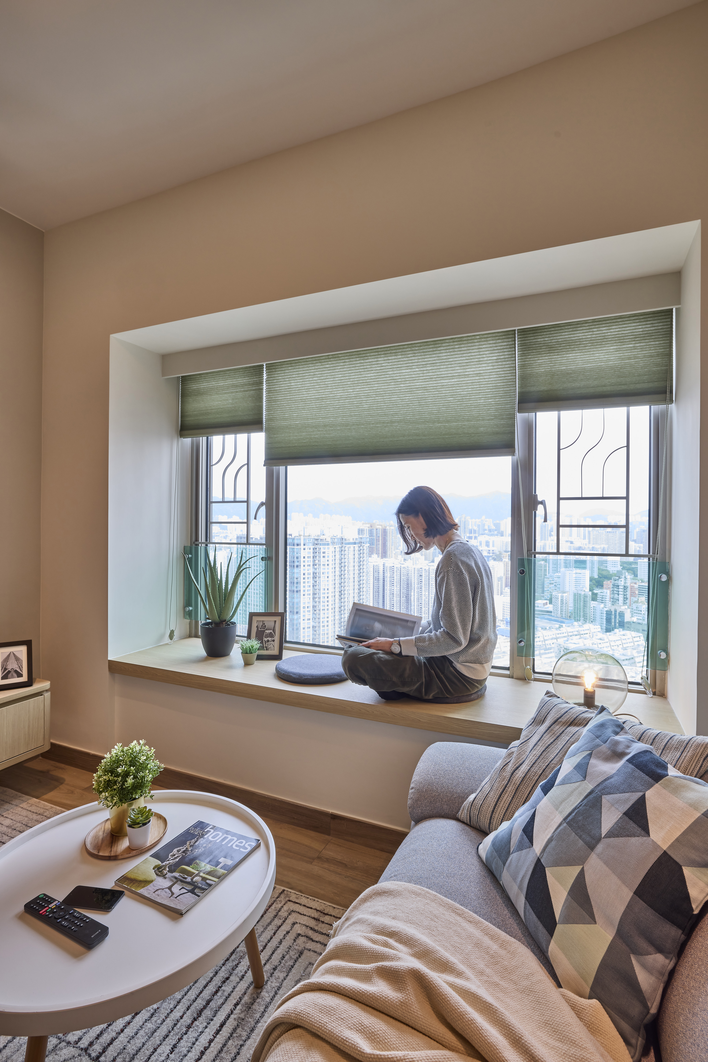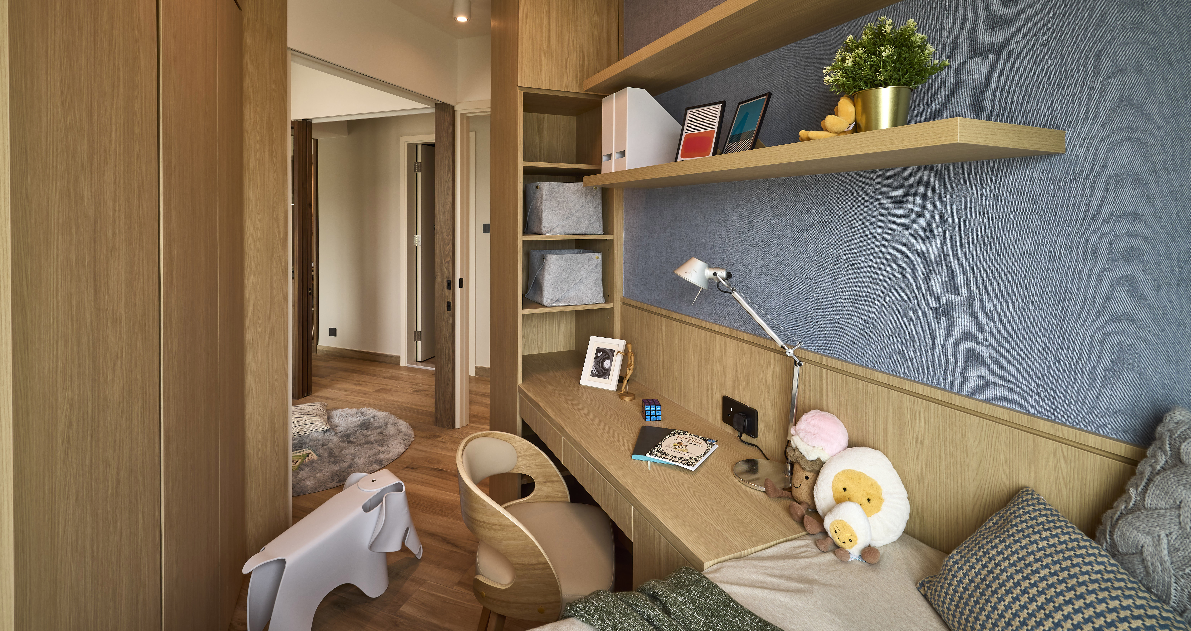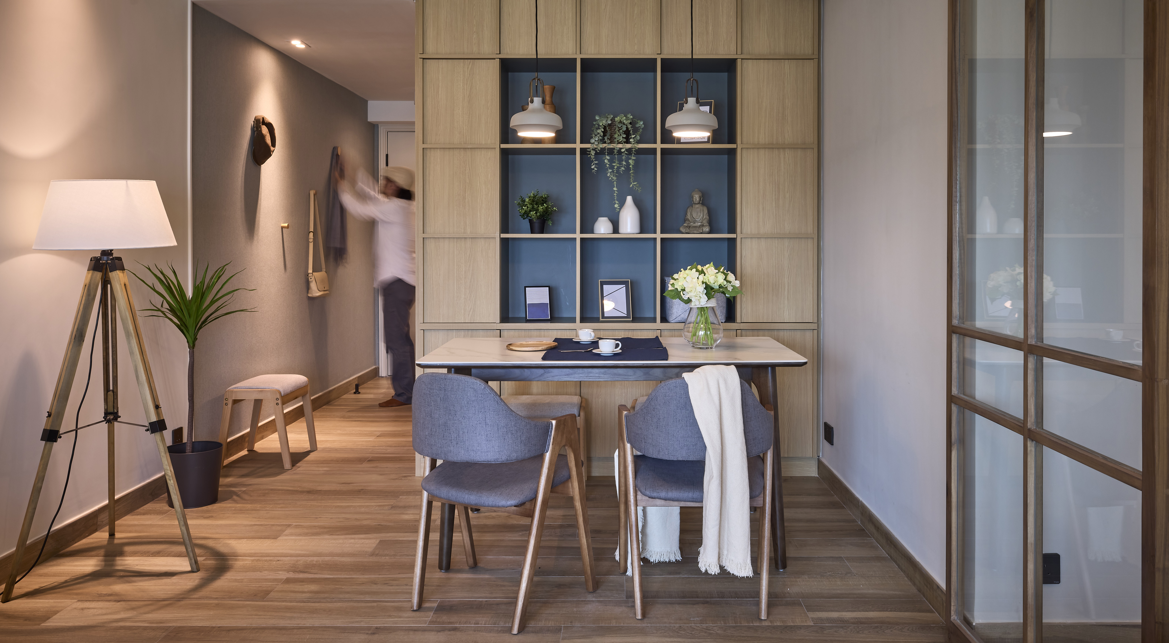2022 | Professional

A Transformable Home for a Dynamic Family
Entrant Company
LITTLEMORE INTERIOR DESIGN
Category
Interior Design - Living Spaces
Client's Name
O & S
Country / Region
Hong Kong SAR
Children sharing room are not uncommon in densely populated cities like Hong Kong. But some might think that it is an undesirable choice due to the lack of privacy. However, it is not the case for this young family of four living in a 781-square-feet apartment perched atop the hustle and bustle of the busiest urban area.
A transformable space is created where the little boys can share laughter together for the time being and enjoy private moments in their own kingdoms when they grow older. To this end, two adjourning bedrooms are connected by installing an off-white solid sliding door in between & replaced the wall along the corridor with a three-panel sliding glass door.
When the sliding partitions are opened up, a great playground is there for them to have fun. As time goes by the siblings may wish for quiet and individual space for homework, as well as some me time like every one of us do. Simply close the sliding doors, the bedrooms which each completed with desks and wardrobes can be separated immediately.
On the other hand, the design opted for oak and walnut wood to infuse the home with a warm, homely vibe. In the dining room, a tall wooden cabinet with nine open shelves, which houses family photos and personal items, sits beautifully with other timber furniture and wood grain floor throughout the residence. Wood finishes on the large bay window in the living room take away the coldness of the original stone cladding and create a casual and cosy seating area.
The colour palette is carefully applied in this home. The refined foyer is decorated with light green wallpaper while the back panel of the wooden cabinet in the dining room is covered in green shade, forming a sense of cohesiveness. Indigo blue is selected as the dominating colour for its tranquil calmness in the master bedroom and a lighter blue for the kids' rooms to reflect the siblings’ energy and liveliness.
Ultimately it’s a warm, flexible and transformable home that will grow with the family.
Credits
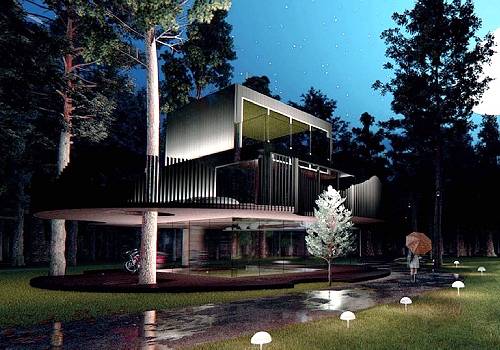
Entrant Company
UArchitects
Category
Architectural Design - Sustainable Living / Green

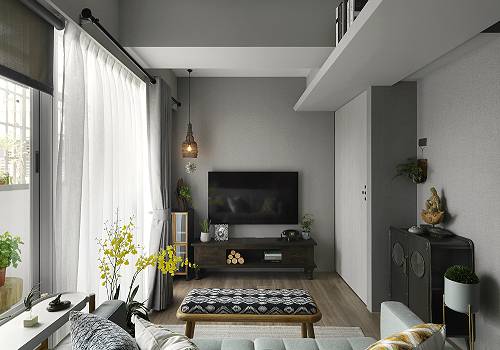
Entrant Company
CHENG CHING INTERIOR DESIGN
Category
Interior Design - Residential

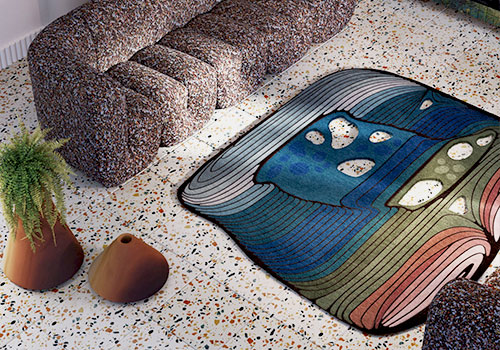
Entrant Company
TAPIS ROUGE
Category
Product Design - Textiles / Floor Coverings


Entrant Company
Shenzhen Golden Idea Cultural and Creative C., Ltd.
Category
Conceptual Design - Other Concept Design

