2022 | Professional
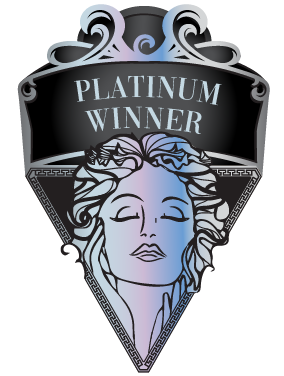
BRIGHT GARDEN
Entrant Company
Z+D DESIGN
Category
Landscape Design - Parks & Open Space Landscape
Client's Name
Chongqing Xinhangrongchen Real Estate Development Co. , Ltd.
Country / Region
China
Rongchang District is located in the western part of Chongqing City and is rich in natural resources. It is a comfortable, relaxing and comfortable dream city. The old people enjoying the shade under the shade of trees, the children running on the square, and the young people relaxing on the street are the deepest impressions on the design team. Based on the cultural and individual characteristics of the image of the city of Rongchang, the designer hopes that while inheriting the spirit and temperament of the city, the design will carry the nostalgia and create a new regional image experience place with modern characteristics for the residents.The urban texture is the generator of citizens' life, the gathering of clothing, food, housing and transportation, and the most vivid and direct display of the regional image. The design is intended to meet the needs of different users. Children can have their own playground, the elderly can sit comfortably drink tea and play chess, and young people can stroll under the shade of trees. The memory of the city is preserved and the way of life in the past is preserved. It can continue and develop here, and retain the warm memory of the local place. With the development of the new area of the city, the designer believes that the community needs a space that provides natural ecology and urban leisure activities, and builds a permanent park to establish a transitional relationship between urban life and community life, so as to activate the vitality of the community and become the core of the area. Focus. The design team built the coastal landscape of Chishuihe Park next to the site, integrating the site into nature, and all the carefully crafted details condensed into the realm of nature. The cantilevered glass plank road extends out and disappears in nature, conveying the vitality and beauty of the growth of all things to visitors.The designer shortens the distance between nature and the city and integrates them, hoping that visitors can be in a natural and beautiful leisure hinterland, conveying the humanistic and natural genes and the aesthetics of urban art and life. The characteristics of the site are used as much as possible in the design to create a different sense of space. The leisure platform in the waterfront area is set up with a quiet and leisurely leisure space, conveying a romantic and leisurely vacation feeling, bringing people infinite reverie, slowly revealing the concept of ecological nature, and showing a harmonious and exquisite life. The design team conforms to the height difference of the site to create the site characteristics, and uses elements such as micro-topography and art terraces with rich layers to integrate the theme elements of the forest to create a natural and soothing children's activity space. The design of the project is intended to not only meet the needs of experiential sales scenarios during the house sale period, but also to create a sustainable landscape public space with low cost maintenance, while providing more possibilities for future community life and starting the riverside living model.
Credits
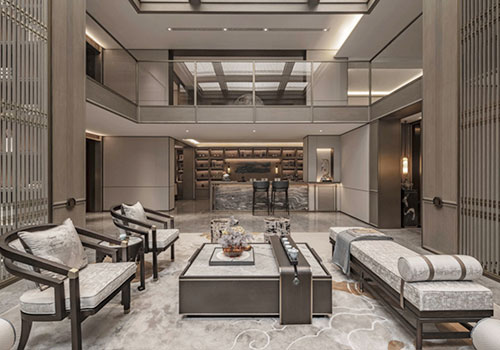
Entrant Company
壹新设计(深圳)有限公司
Category
Interior Design - Residential

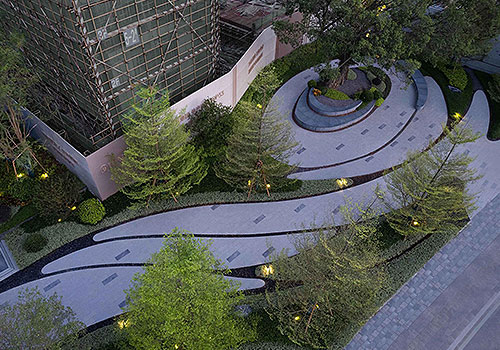
Entrant Company
Z+D DESIGN
Category
Landscape Design - Residential Landscape

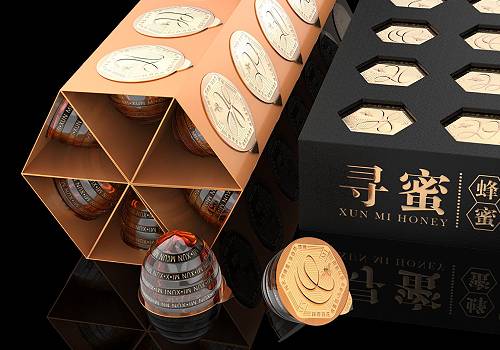
Entrant Company
ROkING ART DESIGN
Category
Packaging Design - Snacks, Confectionary & Desserts

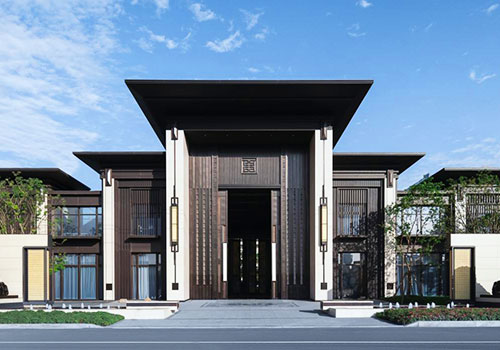
Entrant Company
Fuqing Yujia Real Estate Development Co., Ltd.
Category
Landscape Design - Residential Landscape










