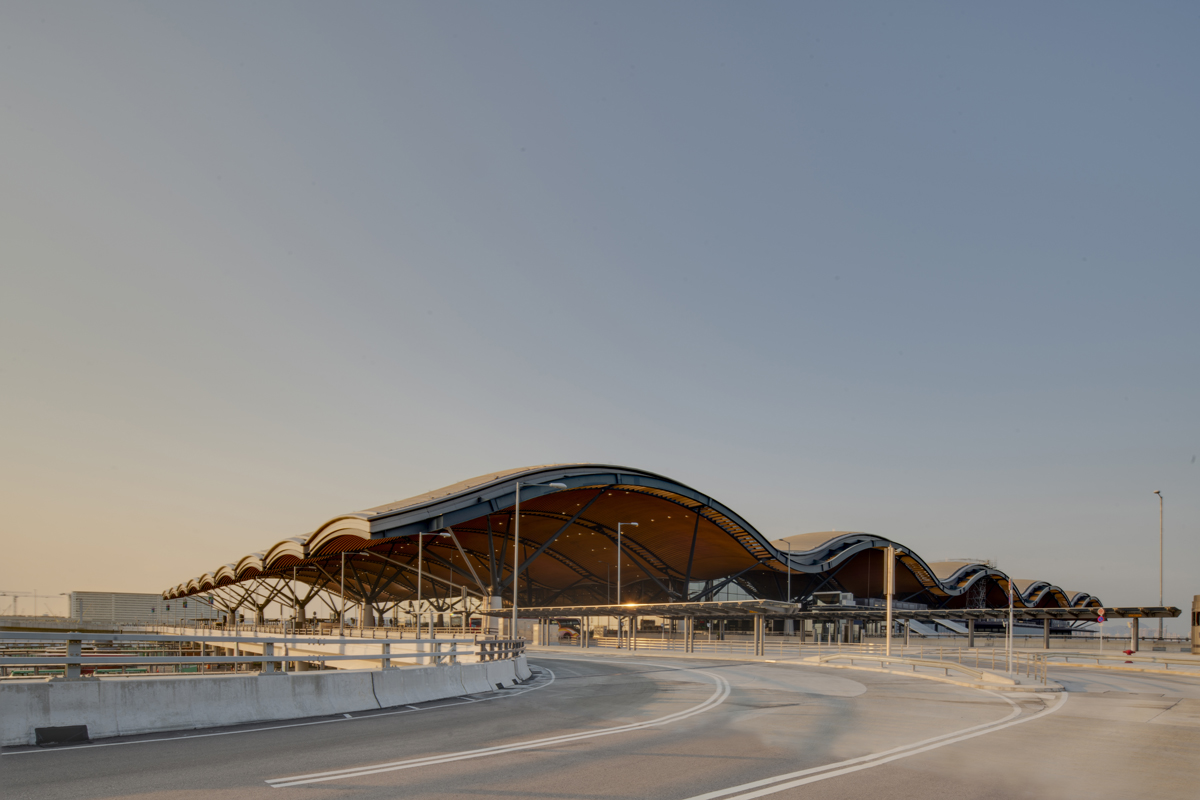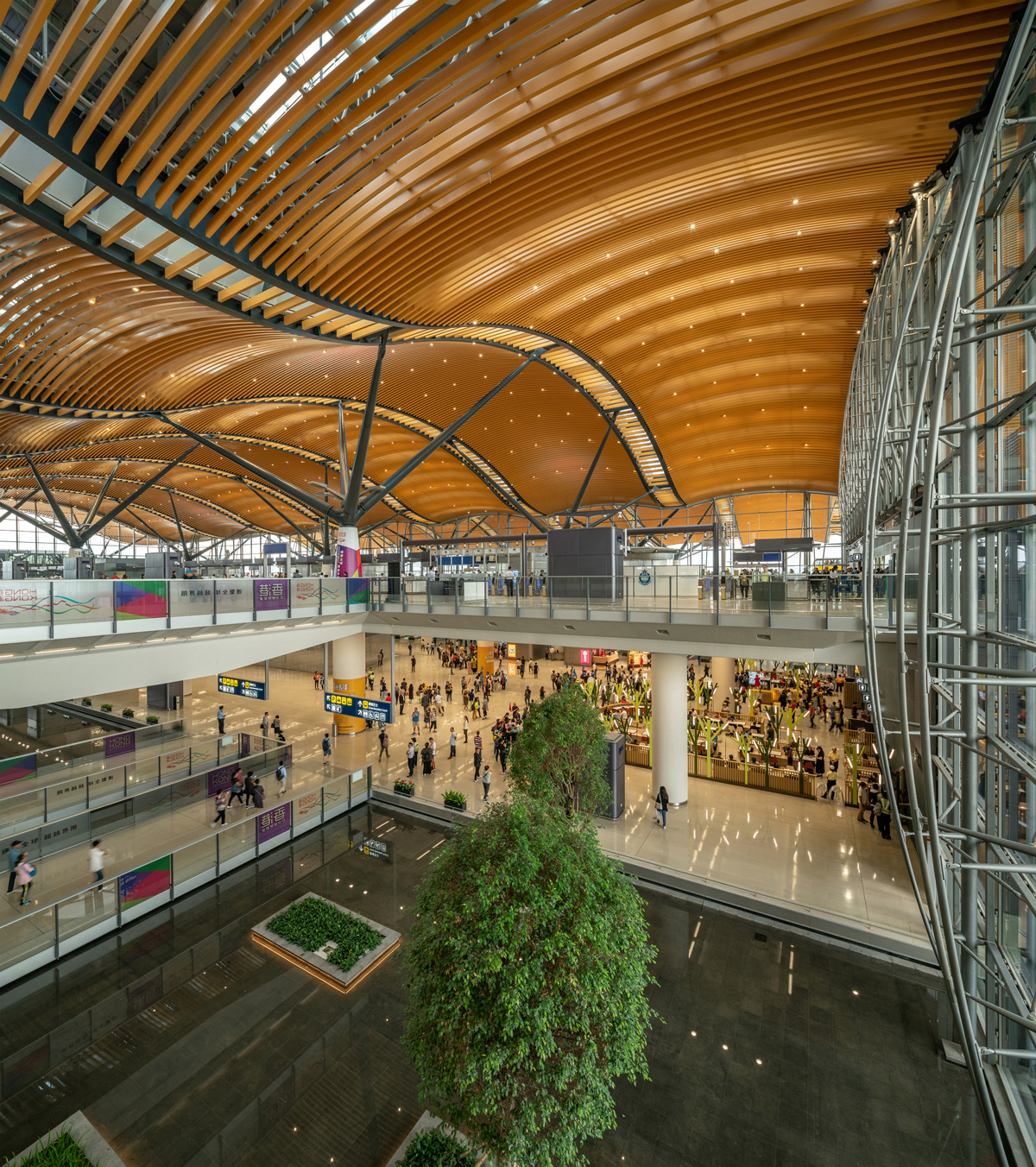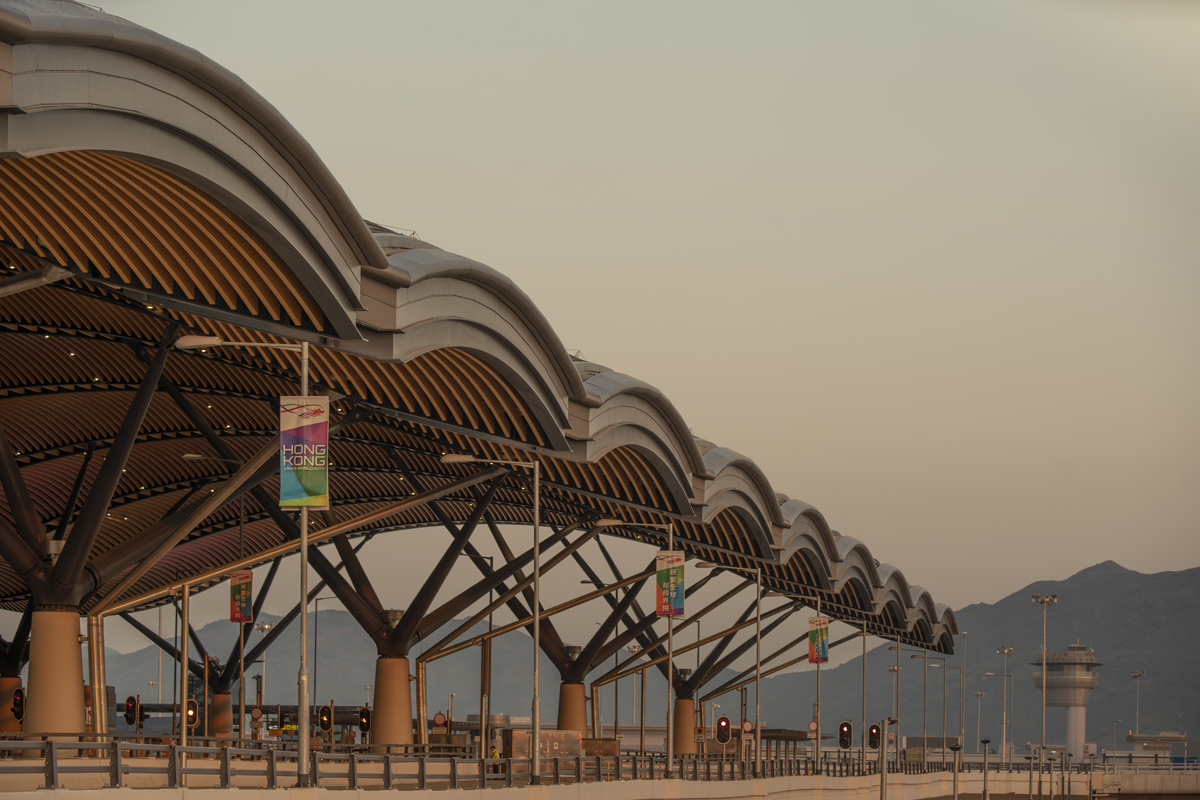2022 | Professional

HK-Zhuhai-Macao Bridge HK Port Passenger Clearance Building
Entrant Company
Aedas & Roger Stirk Harbour + Partners (Joint Venture Designer)
Category
Architectural Design - Transportation
Client's Name
Highways Department of the HKSAR
Country / Region
Hong Kong SAR
Aedas and Roger Stirk Harbour + Partners (RSH+P) are joint designers for the Passenger Clearance Building (PCB). The PCB is the crossing point over the boundary between Hong Kong, Zhuhai and Macao. The facilities serve as a gateway for all those passing through it, providing Hong Kong with a new ‘front door’, celebrating travel while surrounded by water with views to a natural skyline of evergreen mountains and hills.
The iconic 300-metres-long and 200-metres wide roof sails over the entire two-storey building. These grand halls are visually connected by four imposing 200-metre-long voids with reflecting pools over which travellers cross as they move between the four building functions: Arrival, Immigration, Customs and Departure.
The linear roof also guides the travelers through the customs and immigration process, therefore, this building does not need much signage. The roof’s directionality makes it obvious and tells you which way you need to go. Travellers flow through the building from arrival to departure with great ease and will not get lost in this building.
The roof undulations and tree-inspired structure reflect both the waters and the forests of Hong Kong. Being under this roof is like being under the tree canopy of a forest. The wood coloured flowing ceiling, treeinspired structures and natural materials such as stone and wood contribute to create a calm and comfortable ambiance to reduce stress levels of travellers.
The roof modules have been composed of not only the structural steel frame but also the pre-installed building services works and architectural builder works and finishes, such as aluminium claddings, skylights, smoke vents, baffle ceilings, drainage and lighting system to expedite construction of the PCB. Each module is approximately 60m long, 25m wide and weigh over 670 tonnes. It took approximately 14 days from the delivery process to load transfer. Compared with the traditional construction method, the off-site prefabrication and construction method saved approximately six months of construction time.
The PCB is a champion and beacon for innovative construction methods. The use of large-scale prefabricated modules achieved more efficient construction progress and enhanced the quality of works.
Credits
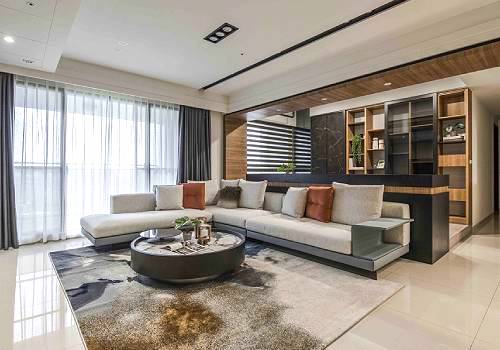
Entrant Company
SING Wan Bau Long Interior Design
Category
Interior Design - Living Spaces

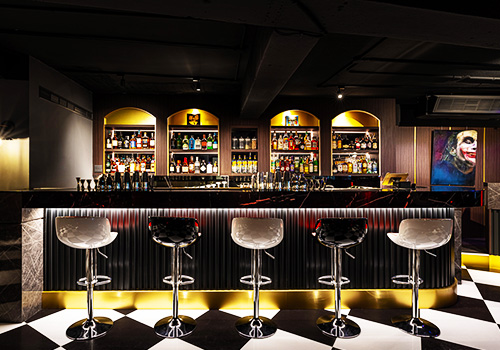
Entrant Company
Incore Interior Design Ltd.
Category
Interior Design - Restaurants & Bars

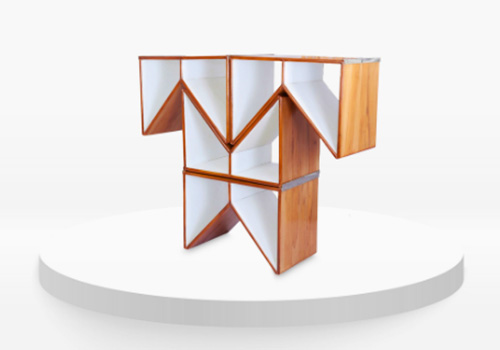
Entrant Company
Thomas Abraham
Category
Furniture Design - Furniture Sets

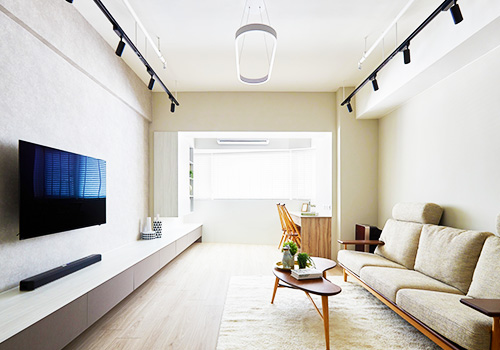
Entrant Company
Chen2design
Category
Interior Design - Residential

