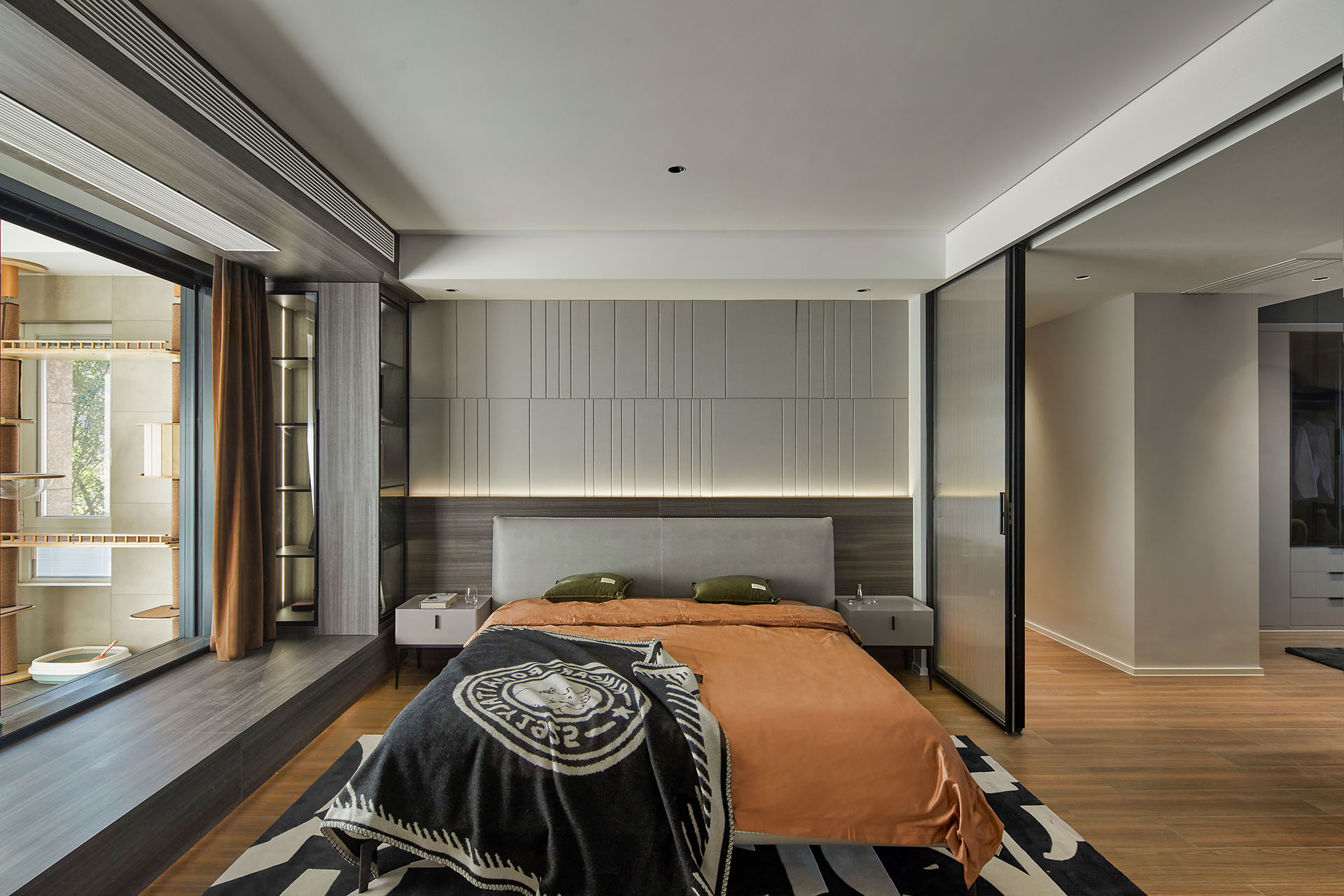2022 | Professional

An ideal family of modern style
Entrant Company
Magic Space Design
Category
Interior Design - Residential
Client's Name
Country / Region
China
The building is a 32-story apartment-type new house targeted at improved middle-class users. The owner's home is located on the 2nd floor. The original layout is three bedrooms + one living room + one dining room + two bathrooms + double balconies, totaling 180㎡. The living room and the dining room are arranged horizontally, and there is a long landscape balcony. After a site survey, we found that the building spacing is large, so lighting is not affected by the low floor. Vision is not hindered because of a bottom overhead layer. The house layout is optimized on the basis of the lighting condition, the indoor and outdoor airflow, and the landscape outside the window.
First, an excess bedroom is removed -- the original master bedroom is planned as a more private game room. The redesigned master bedroom is made more interactive with the living room with a glass partition; at the junction with the balcony is arranged a ground platform for leisure, matched with a glass sliding door. The original northbound guest toilet is deleted, and the wall between the smaller bedroom and the guest toilet is pulled down to form a whole open cloakroom.
Overall, the master bedroom is interconnected with the cloakroom, the living room and the balcony. And gauze curtains or glass sliding doors can be used as partitions when needed. A doughnut-like mobile line is made around the master bedroom, so that, in real life, more interaction can be realized. There is a large blank space left between the living room and the dining room for the cats to act. A cat climber & play area is arranged on the balcony. Besides a wardrobe on a whole wall, an independent small storage room is arranged in the hallway for storing daily articles. The whole space is finally transformed into one bedroom + one living room + one dining room + one toilet + one balcony.
The whole house uses spotlights and floodlights to reduce king lights and enhance simplicity. The door of the master bedroom is relocated to the dining room.
Credits
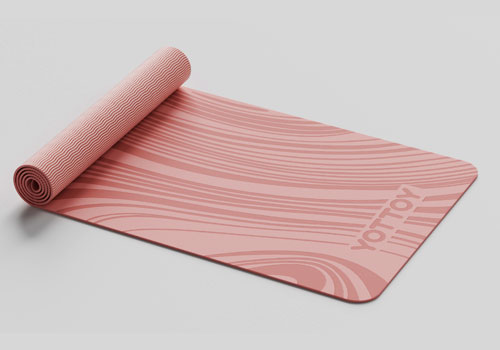
Entrant Company
Shanghai Fanglian Industry Co., Ltd
Category
Product Design - Sports Equipments (NEW)

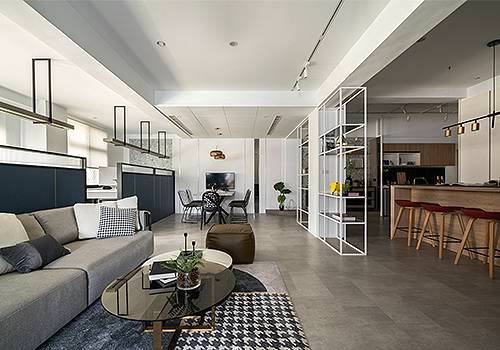
Entrant Company
LiangShè interior design Studio
Category
Interior Design - Office

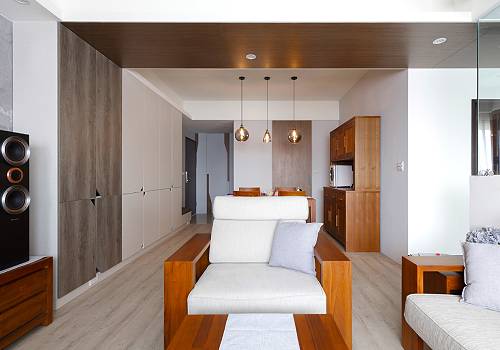
Entrant Company
Suitable Interior Decoration Design
Category
Interior Design - Residential

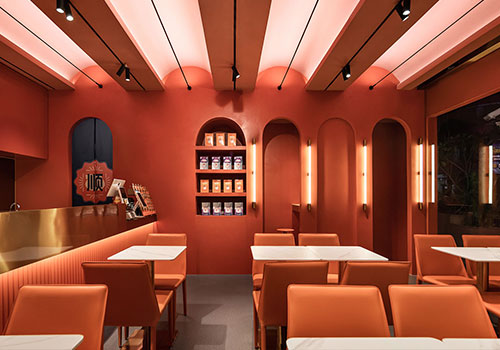
Entrant Company
HANHUI STUDIO
Category
Interior Design - Restaurants & Bars







