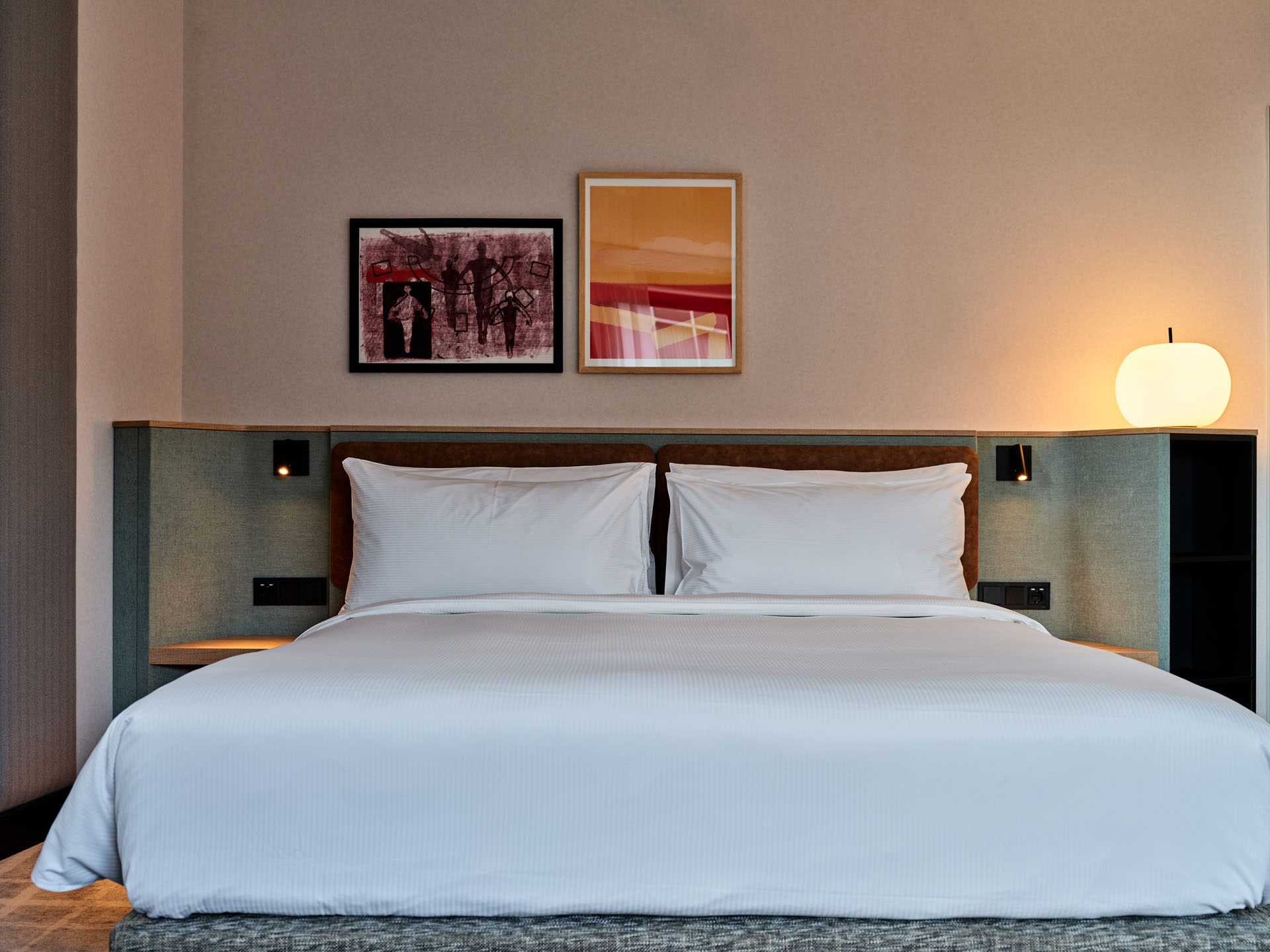2022 | Professional

Crowne Plaza Budapest
Entrant Company
Tremend Sp. z o.o. Sp. k.
Category
Interior Design - Hotels & Resorts
Client's Name
West End Magyarország Ingatlanhasznosító Zrt.
Country / Region
Poland
Large windows, open views, long terraces and green roofs, the city at fingertips - these are the advantages of the former hotel building, architects from Tremend had a pleasure to redesign its interiors. Project consisted a modernisation and rebranding of an existing hotel building, which is located nearby monumental train station Nyugati and Westend City shopping mall in the Pest side of Budapest. This project is a symbol of the combination of the beauty of the journey, vibrant and busy life of the city and Hungarian wineries traditions. The essential part was to correspondent interiors with the exterior, creating timeless connection filled with textures and colours referring to the neighbourhood.
Architecture of the building itself, as its location and Hungarian love to wine became the inspiration for the interior design and the new narrative for the common areas. Interiors of the lobby and bar are lively, full of colours and eclectic. On the other hand, first floor restaurant, corridors and guest rooms have more balanced colour palette – natural earthy tones as red terracotta, natural beiges and greenish hues give a charm and reflect the vibe of nearby vineyard’s towns. Nature and neighbourhood blend with interiors give the space cosy and welcoming atmosphere.
On the ground floor, hotel guests can find spacious lobby with reception area, relax and coworking zone. There is also a bar zone called “Axis”, where the colour scheme is darker and richer than the lobby’s. Bar concept is focused mainly on serving Hungarian wine. Over the bar there is a mezzanine floor, which one could be used as an extra co-working or VIP space.
The first floor consist the conference centre including multifunctional ballroom space. and breakfast restaurant. The restaurant is unique - it is a combination of earthy colours, textured plaster, wood, dark green upholstery and camel leather.
VIP lounge is located at 6th floor. Its concept continues the main assumptions of the project used in breakfast restaurant. The focal point of this area is formed by grouping wicker and rattan pendants over the two storey space.
Credits
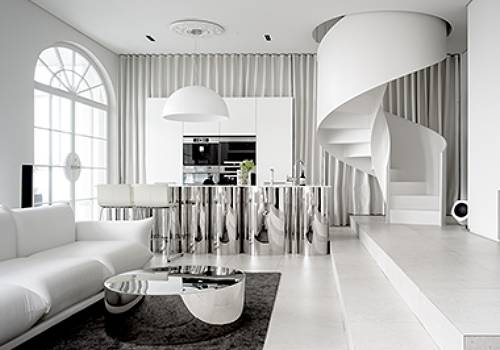
Entrant Company
Beatrix Design
Category
Interior Design - Residential

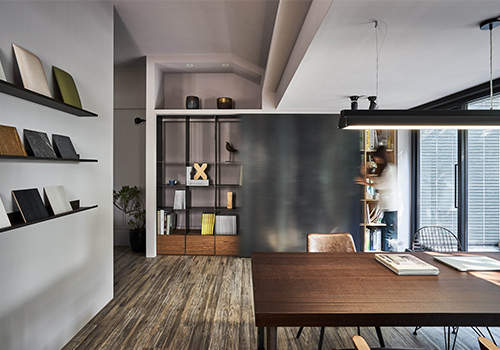
Entrant Company
Hummer Interior Design
Category
Interior Design - Office

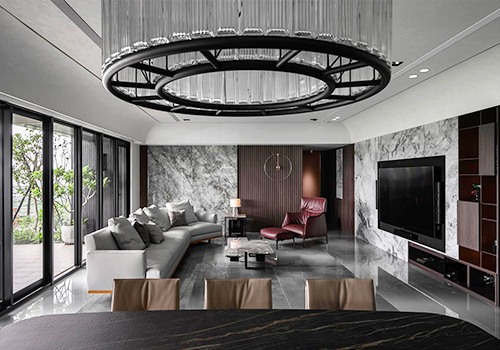
Entrant Company
cozy.design
Category
Interior Design - Residential

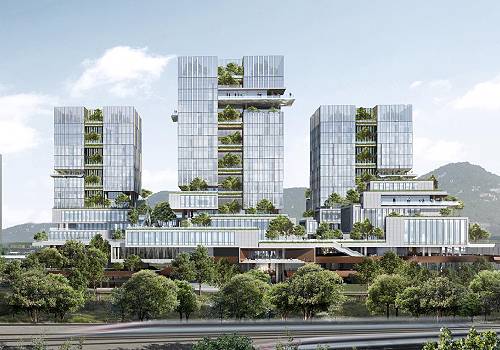
Entrant Company
CAPOL INTERNATIONAL & ASSOCIATES GROUP
Category
Architectural Design - Office Building









