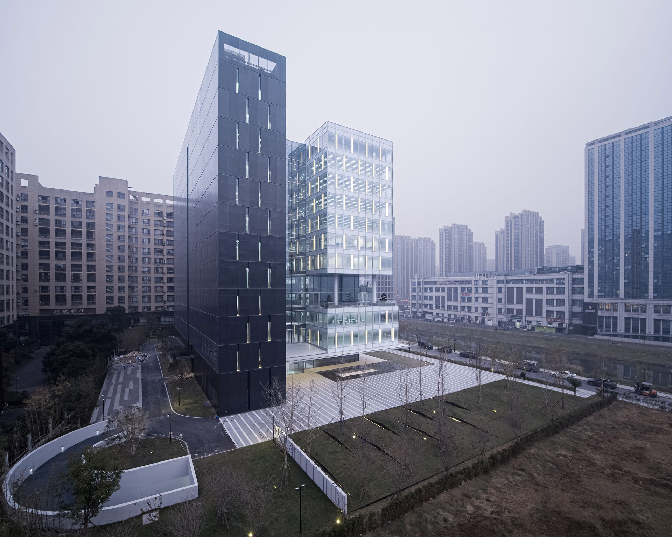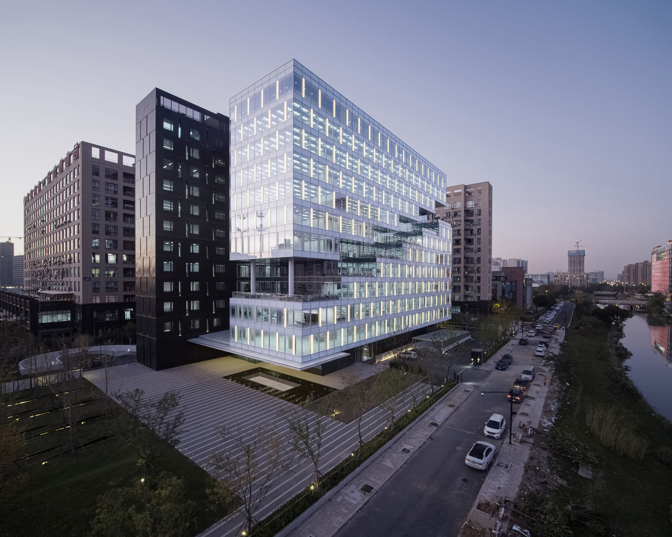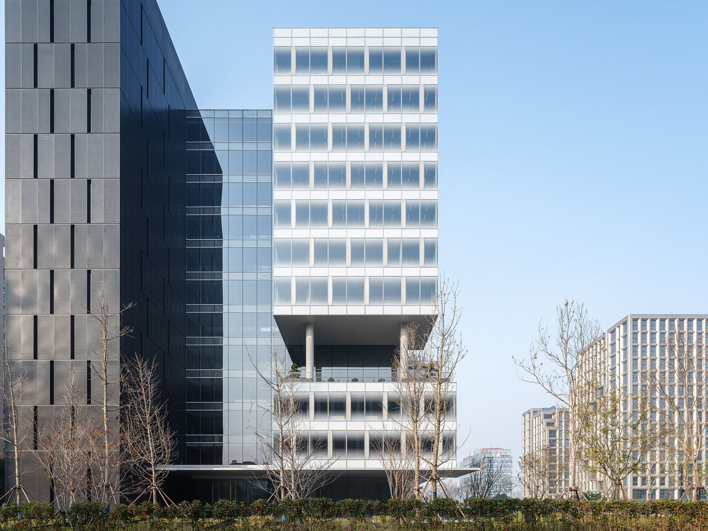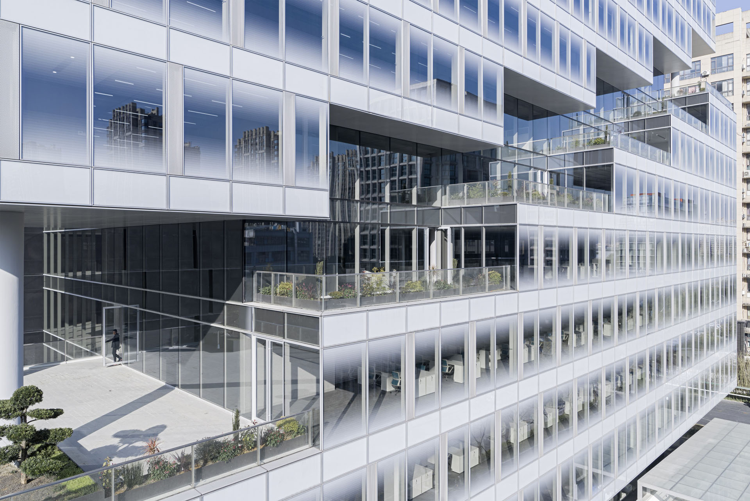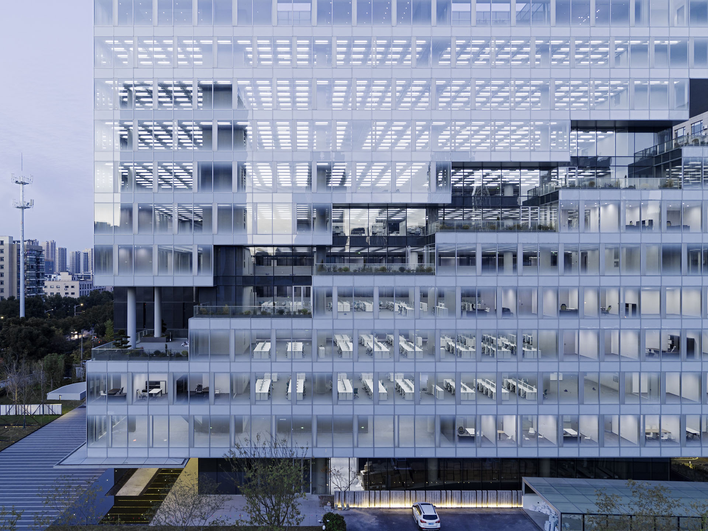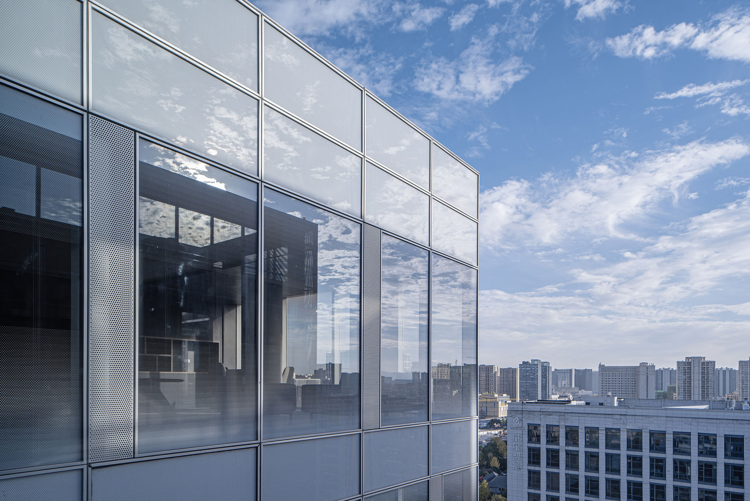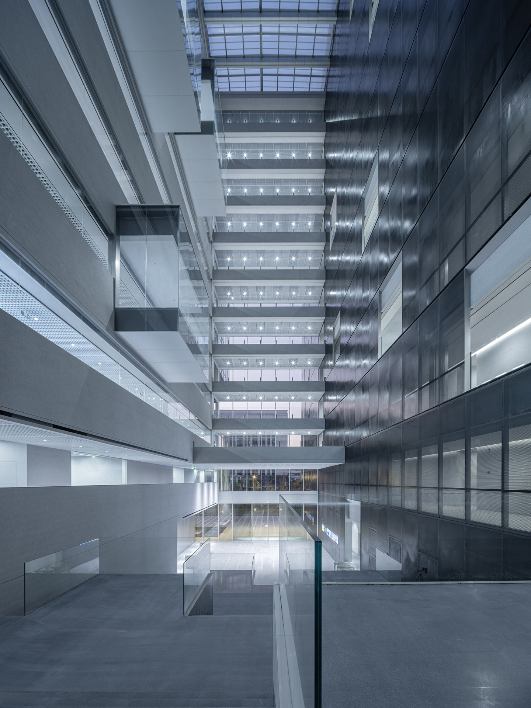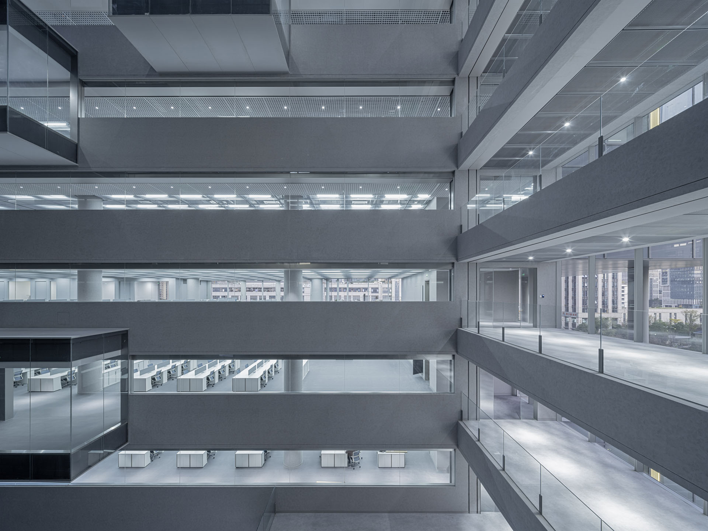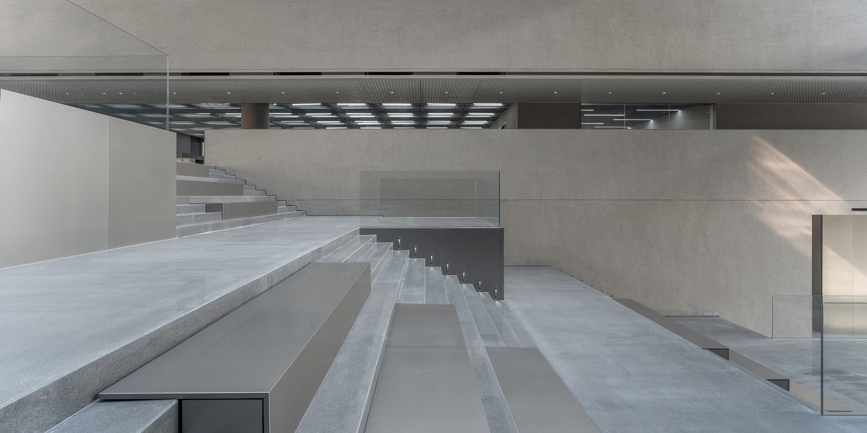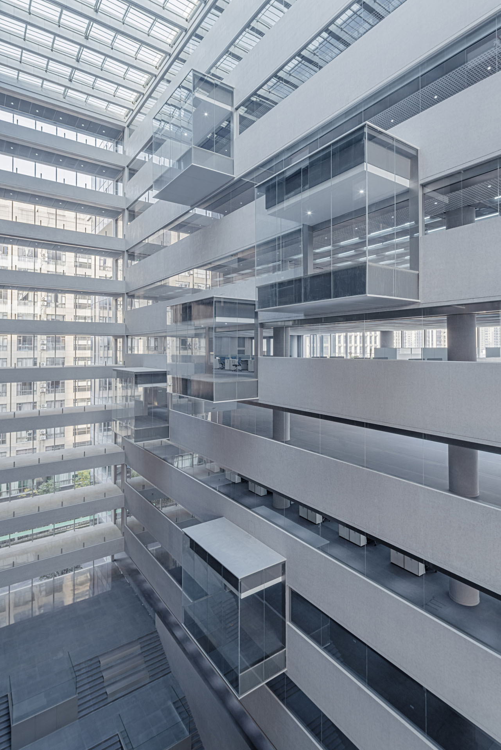2022 | Professional

Hangzhou Viewshine Headquarters
Entrant Company
gad × line+
Category
Architectural Design - Office Building
Client's Name
Viewshine Ltd.
Country / Region
China
In the information age, the growth rate and function update of high-tech enterprises have put forward new requirements for headquarters office. Under the dual limitation of floor area ratio and building density, Viewshine Headquarters offers a real journey from the ground floor to the upper floors. By applying and laminating a series of materials of the façade that allow more or less transparency according to the activities contained in the volume, the Headquarters adapts its envelope to specific and changing needs: the main office volume with white gradient glazed glass facing the open river views in the East with ; the ancillary spaces within transportation core and equipment rooms with dark gray metal perforated sheet set in the West due to the limitation of vision and circulation; between them, the 12-story translucent volume with high transparent ultra-white glass in the middle allows it to establish itself as an architecture-link. The building is built around a core inner yard that serves the different levels of floors with glass boxes. It is not just reinforced concrete that grows vertically in the urban interface, the shared space of humanity and ecology is also placed in the vertical direction, and the human public activity space is thus led into the air.
Credits
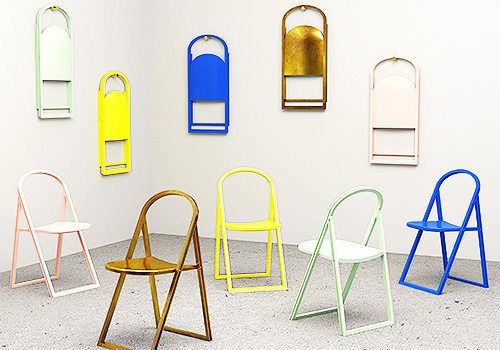
Entrant Company
Noda Designs Inc
Category
Furniture Design - School Furniture

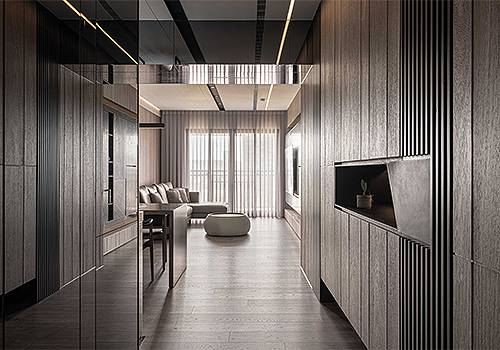
Entrant Company
FANG CHENG
Category
Interior Design - Residential

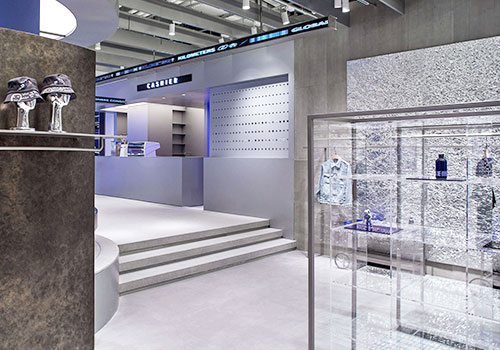
Entrant Company
Super Normal Design
Category
Interior Design - Commercial

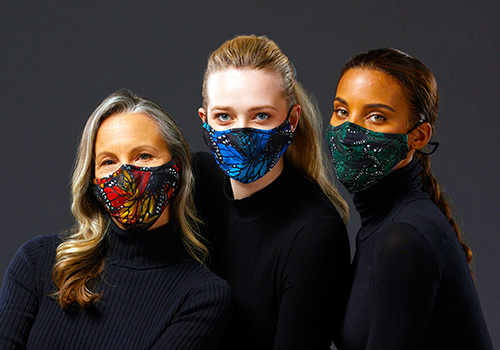
Entrant Company
Luly Yang Couture
Category
Fashion Design - Safety & Protection (NEW)

