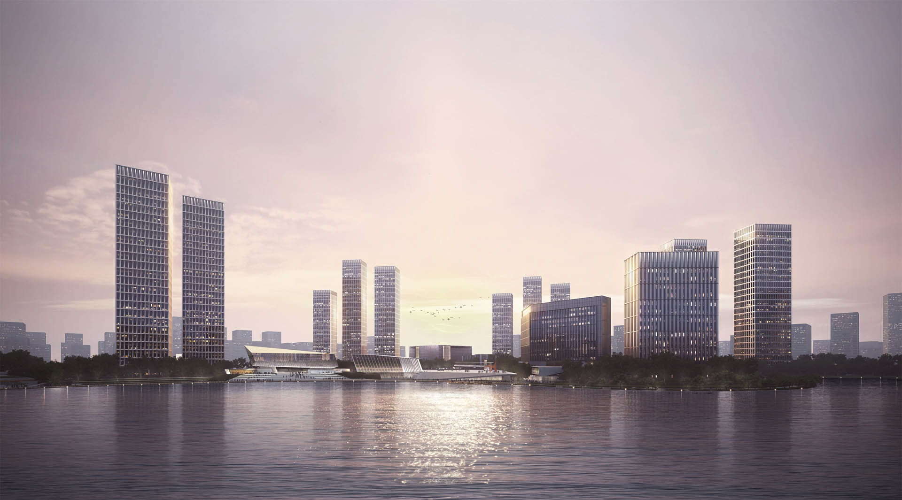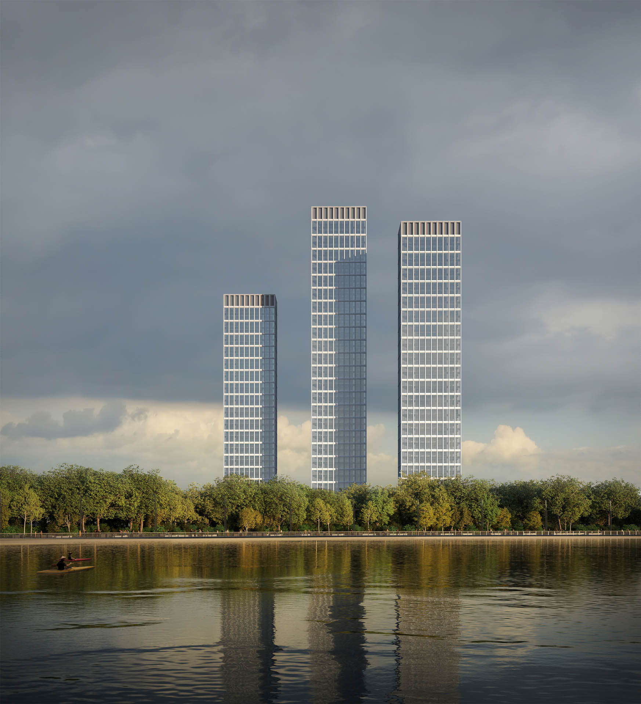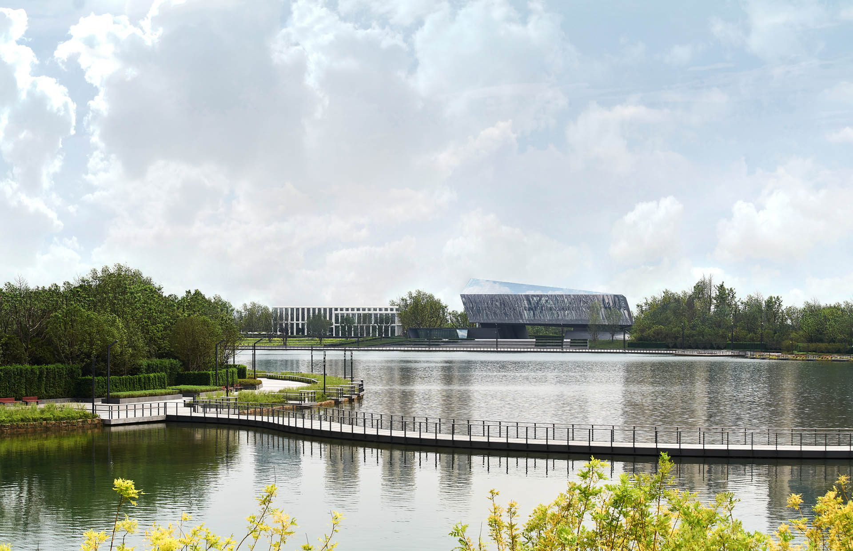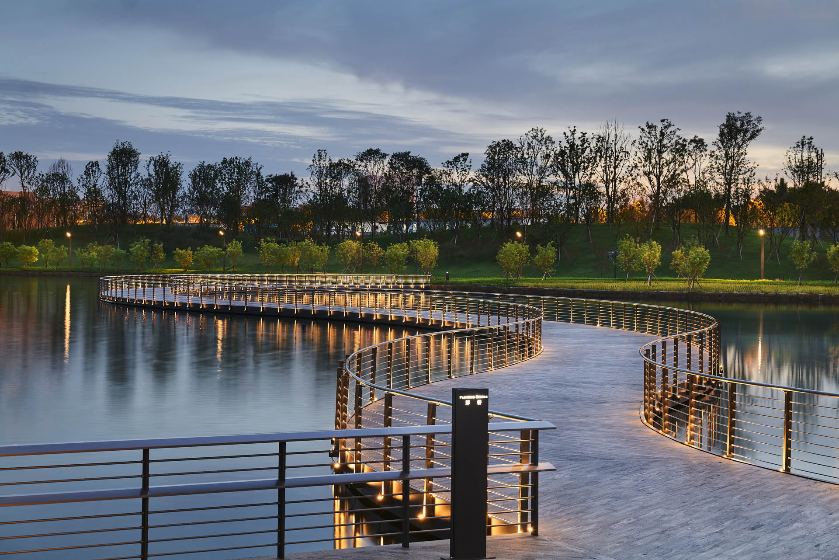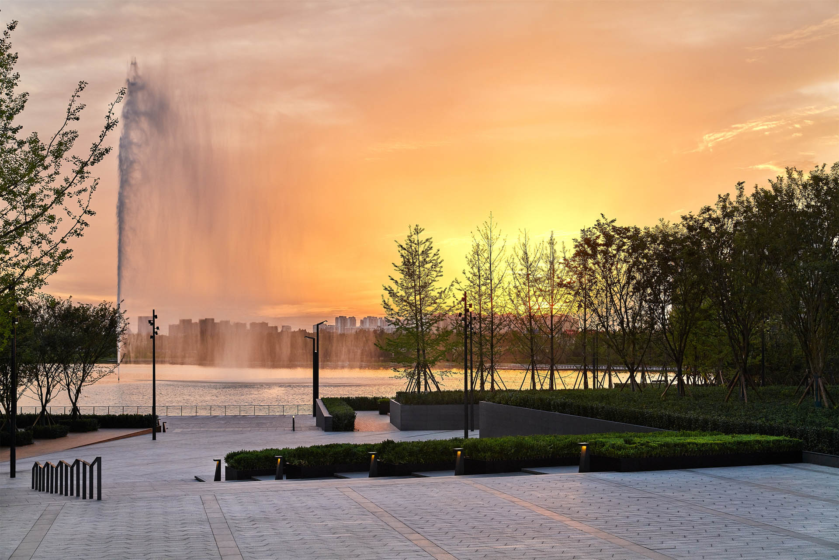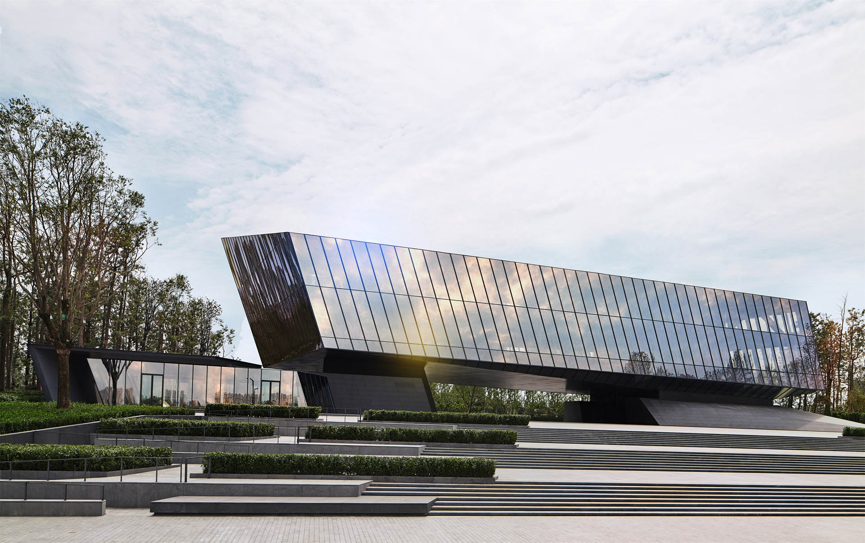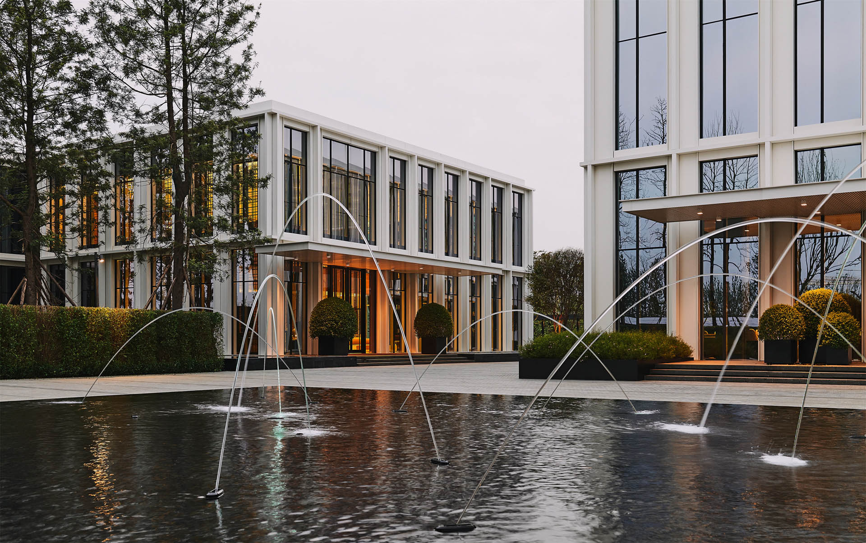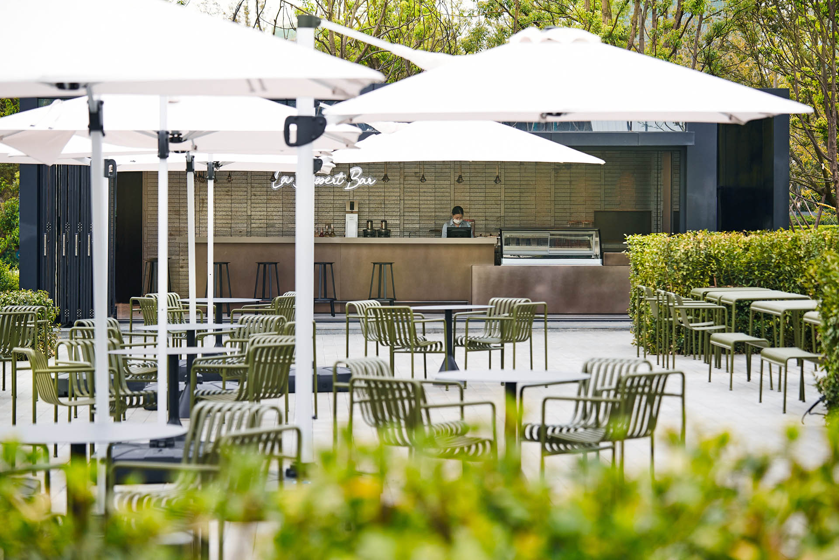2022 | Professional

La Cadiere Lake City
Entrant Company
LA CADIERE
Category
Architectural Design - Urban Design
Client's Name
LA CADIERE
Country / Region
China
La Cadiere Lake City is a unique Master Plan development with a diversity of building programs including residential, hotels, retail and Cultural buildings. Yi Xin lake centrally located within the Masterplan creates a gateway to the city’s new district in Chengdu, a peaceful and quiet water body surrounded by vast green landscape.
The total area of La Cadiere Lake City is about 66.67 hectares, including about 30 hectares of water surface, about 36.67 hectares of lakeside park and green spaces, the length of the road around the lake is 2.7 kilometers, the length of the walking path in the park is about 3 kilometers, and the longest distance of the lake is about 820 meters. The La Cadiere Lake City covers an area of about 26.5 hectares, with a total construction area of about 120 hectares (including about 80 hectares above ground).
By integrating the landscape resources at Yixin Lake through a series of carefully arranged promenades and public plazas, Lake City provides a unique waterfront architectural experience and life style to the urban dwellers.
Arriving from the MRT Retail Mall, the visitors will be led to the Lakeside Art Plaza by a light Sky Bridge, along the bridge way is the MRT Retail Street. From the Lakeside Art Plaza, looking at the building cluster of the Themed Retail Village & Art Hotel located at the opposite side of the lake, the pedestrians can cross the lake by ferry or find their way in the lakeside promenade. The lakeside promenade, starting with the Gingko Art Plaza, is a linear public park that navigates through a series of dynamic formed public buildings: La Cultural Centre, Dockside Flagship Stores and a group of Folded Clubhouses.
Corporate Mansions are the major residential program that are distributed in a dozen of towers separated in different plots each with its own layered geometrical landscapes that form the residents compound. Residents connect seamlessly to the lakeside promenade through the garden walkways and courtyards, enjoying the continuous lakeside scenery and characterized public spaces.
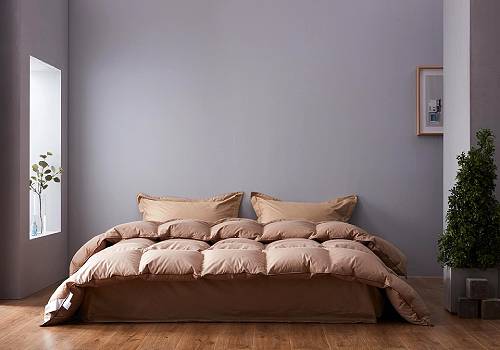
Entrant Company
Zhejiang Shengli Down Products Co.,Ltd
Category
Product Design - Textiles / Floor Coverings

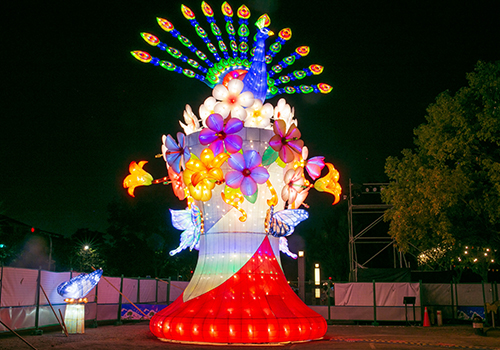
Entrant Company
LightUp Life Co., Ltd.
Category
Lighting Design - Art (Interior & Exterior Lighting)

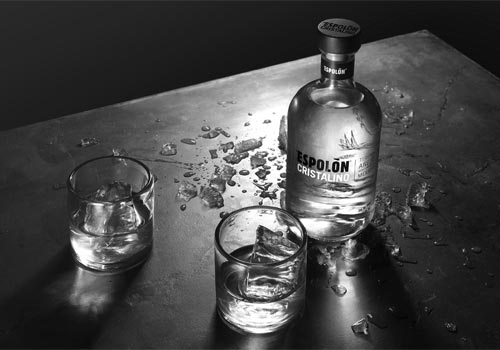
Entrant Company
forceMAJEURE Design
Category
Packaging Design - Wine, Beer & Liquor

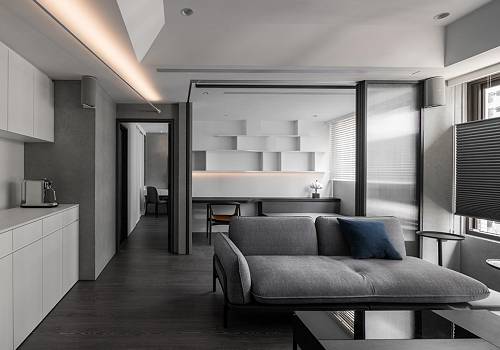
Entrant Company
HANDEEP.C Design
Category
Interior Design - Residential

