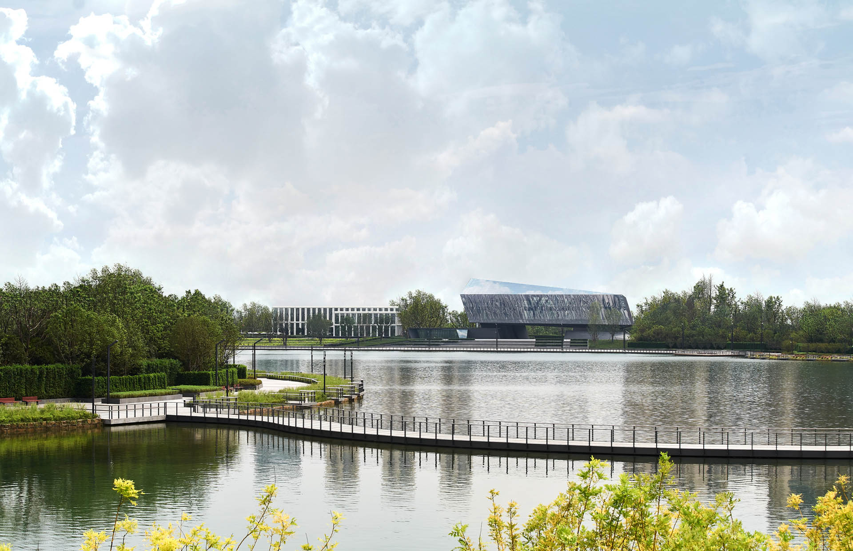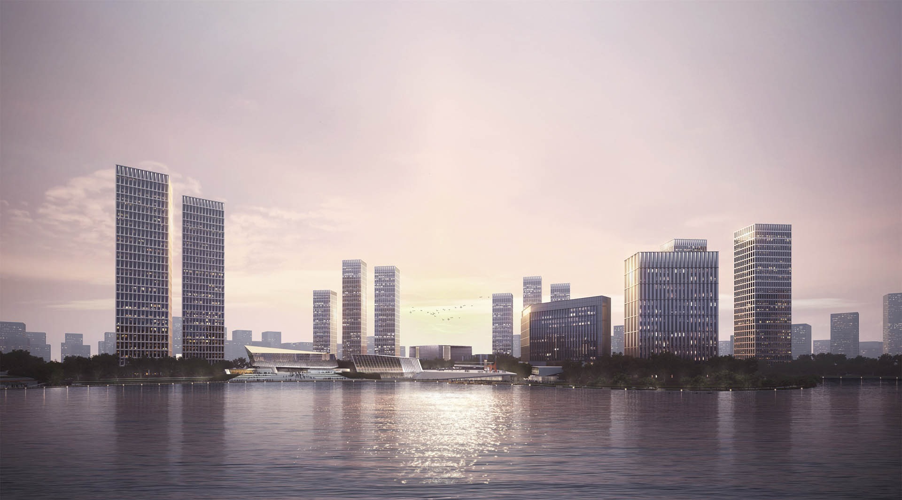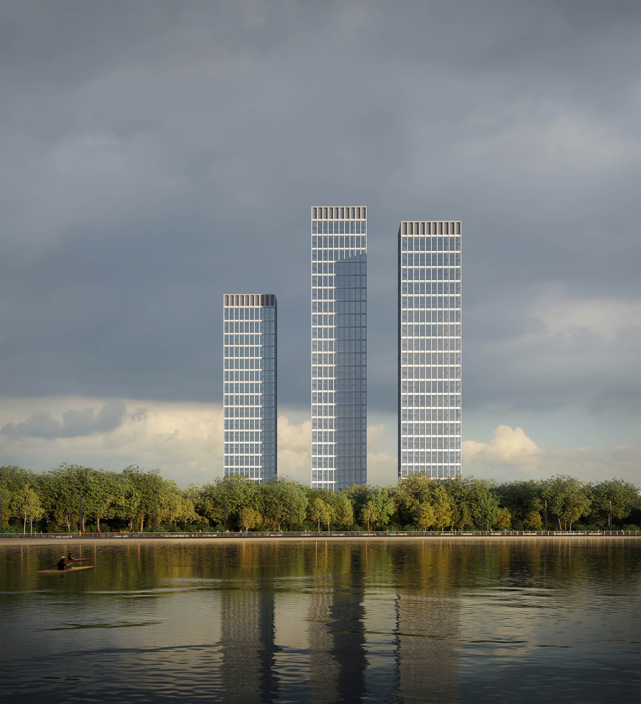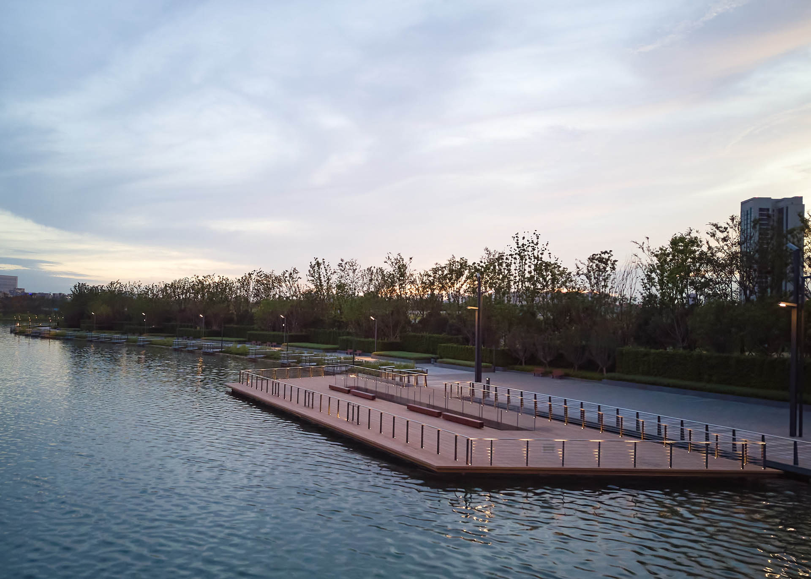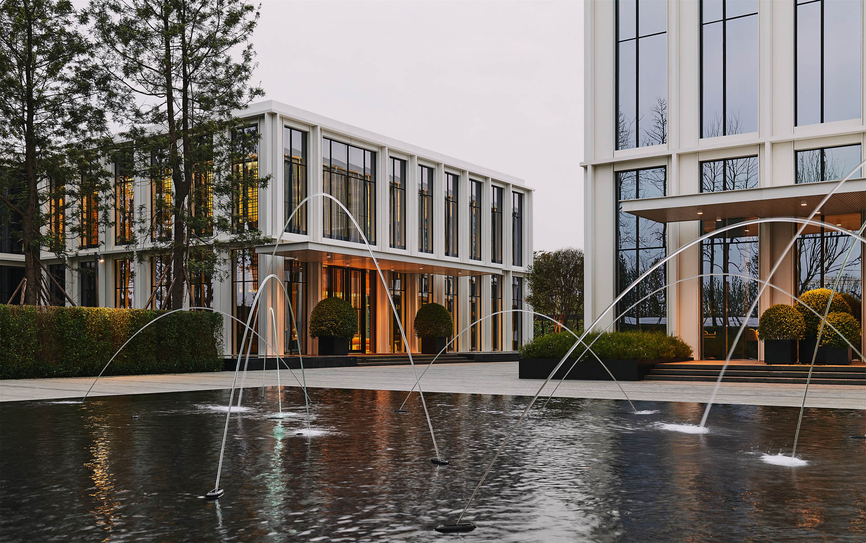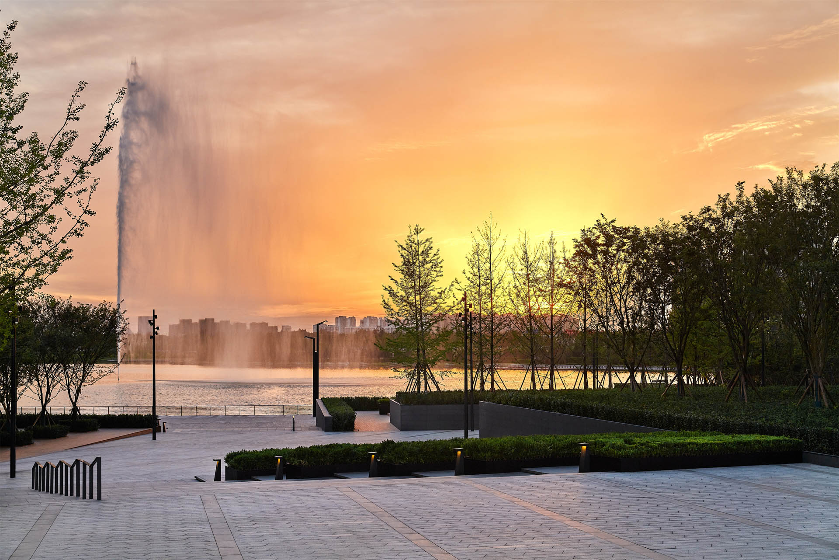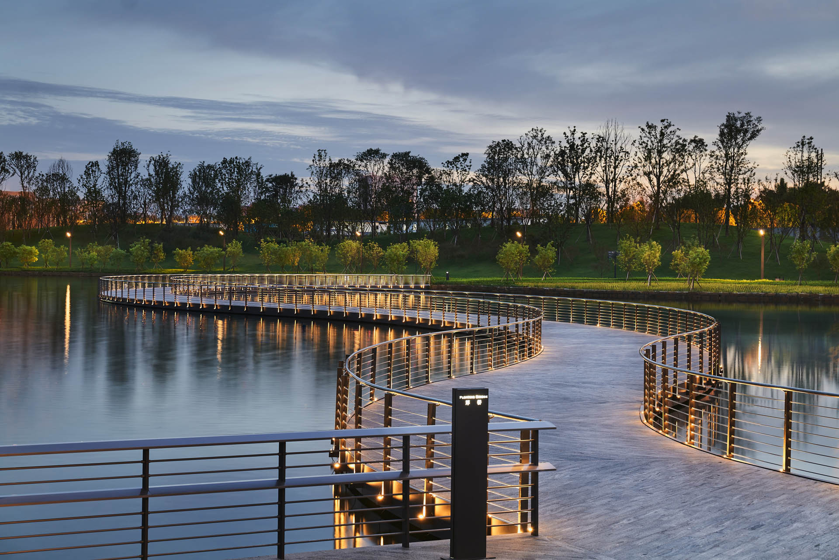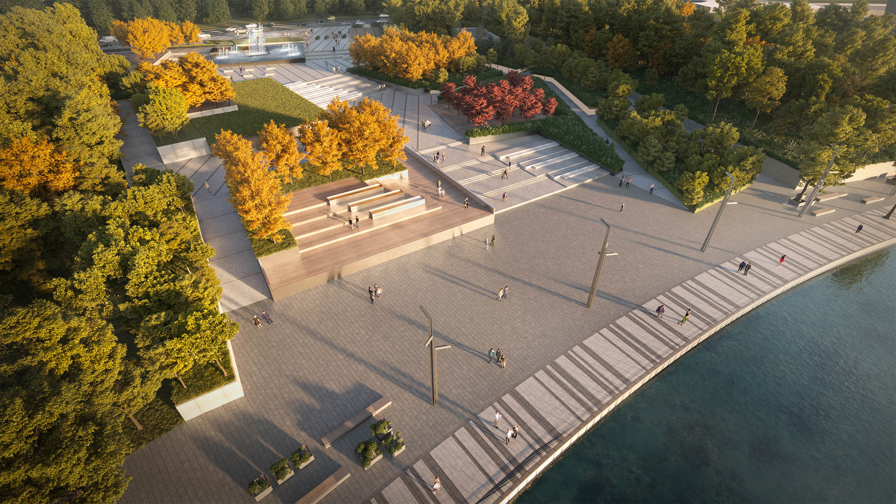2022 | Professional

La Cadiere Lake City
Entrant Company
LA CADIERE
Category
Landscape Design - Master Planning
Client's Name
LA CADIERE
Country / Region
China
La Cadiere Lake City is a unique Master Plan development with a diversity of building programs including residential(Corporate Mansion), hotels (Alila and Hyatt Centric), retail (East Zone Retail, West Zone Retail, MRT Retail) and Cultural building(Culture & Art Center). Yixin lake centrally located within the Masterplan creates a gateway to the city’s new district in Chengdu, a peaceful and quiet water body surrounded by vast green landscape.
The total area of La Cadiere Lake City is about 66.67 hectares, including about 30 hectares of water surface, about 36.67 hectares of lakeside park and green spaces, the length of the road around the lake is 2.7 kilometers, the length of the walking path in the park is about 3 kilometers, and the longest distance of the lake is about 820 meters. The La Cadiere Lake City covers an area of about 26.5 hectares, with a total construction area of about 120 hectares.
The Landscape environment forms a lush peaceful environment unifying the towers base, providing residents with a variety of program and function. The sense of arrival is created by a composed courtyard with pavilion and sloped water feature. From arrival a series of landscape walkways connect the central lawn, resident’s courtyard and clubhouse areas.
The approach to landscape aims to strengthen the interaction of interior space and outdoor space, utilizing natural light and a balanced palette of materials. The spaces are created to provide a sequential experience as residents move from indoor areas to outdoor.
The south zone landscape plot embodies an urban-resort atmosphere, formed by a series of linked courtyards and gardens stepped in section to create privacy and tranquility.
Stepped landscaped terraces are used to differentiate space and link along the plot boundary to capture views to Yi Xin Lake. A large sculptural water feature creates both a reflecting surface forming a visual extension Yi Xin lake into the development and also a central gathering space. Courtyards and walkways are framed by varied landscaped trees, shrubs and hedges bringing illuminated at night to enhance the resort feel.
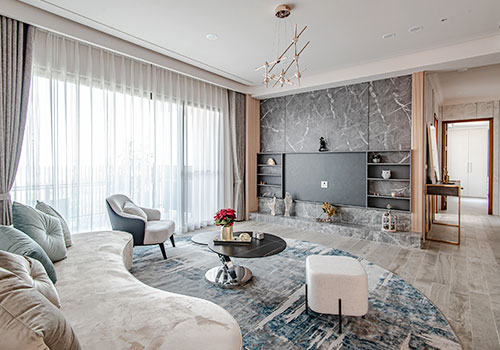
Entrant Company
VH Design
Category
Interior Design - Residential

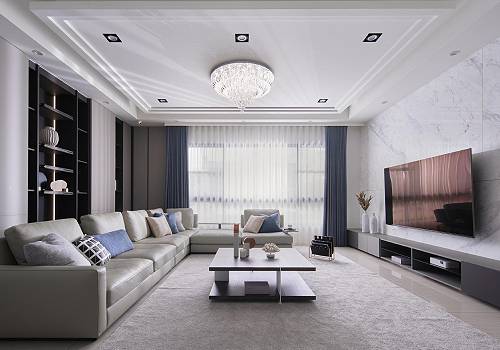
Entrant Company
Berlin DESIGN Studio
Category
Interior Design - Residential

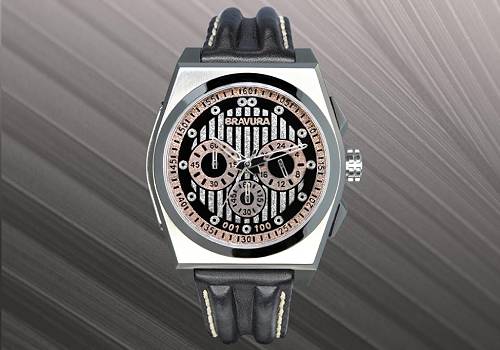
Entrant Company
Bravura (GGPW) Horology Company Ltd.
Category
Fashion Design - Watches

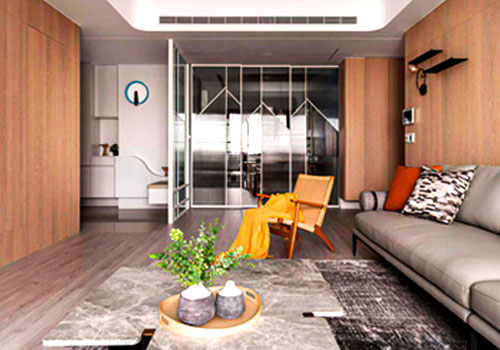
Entrant Company
feeling design
Category
Interior Design - Residential

