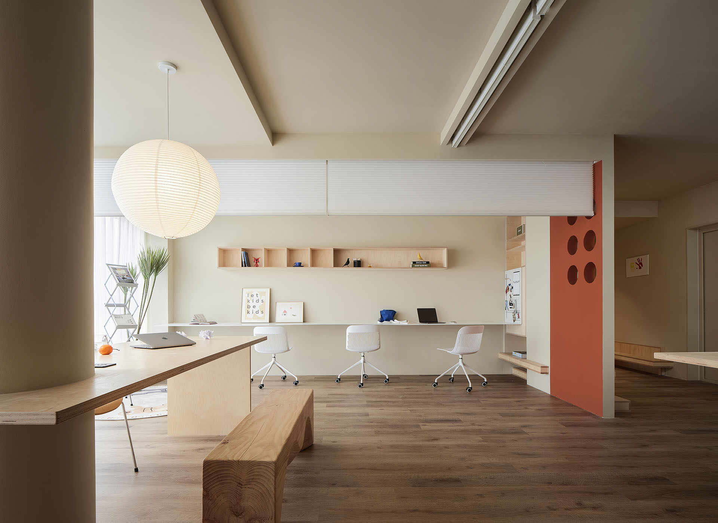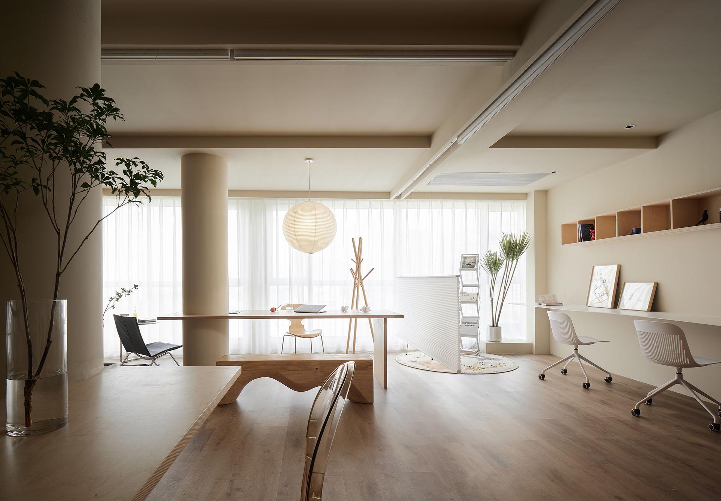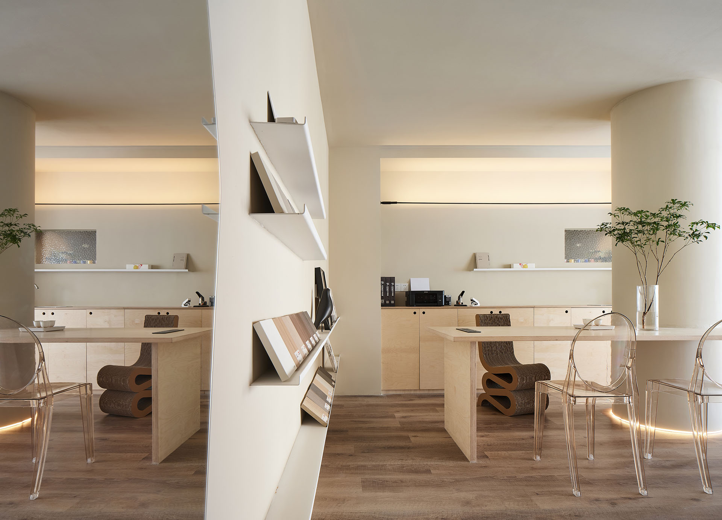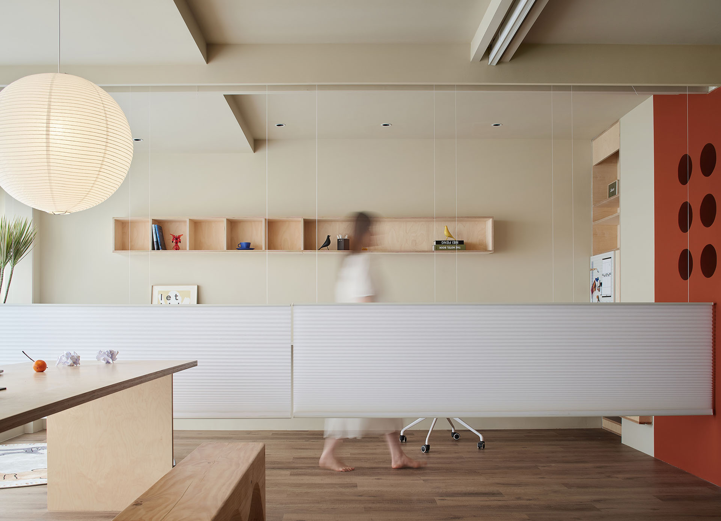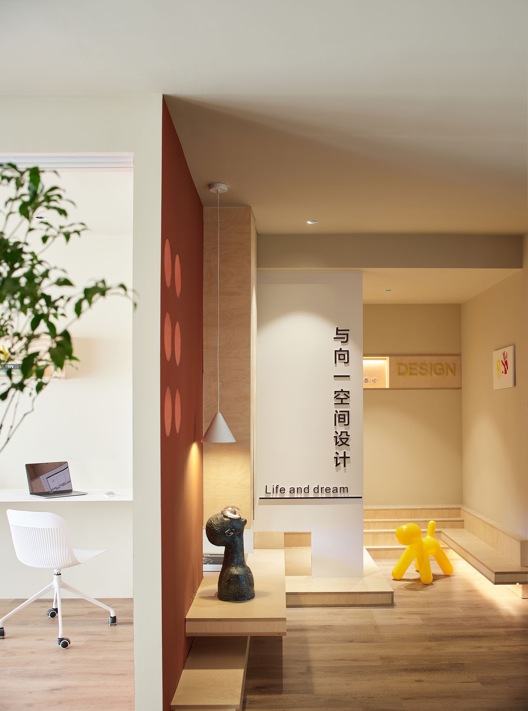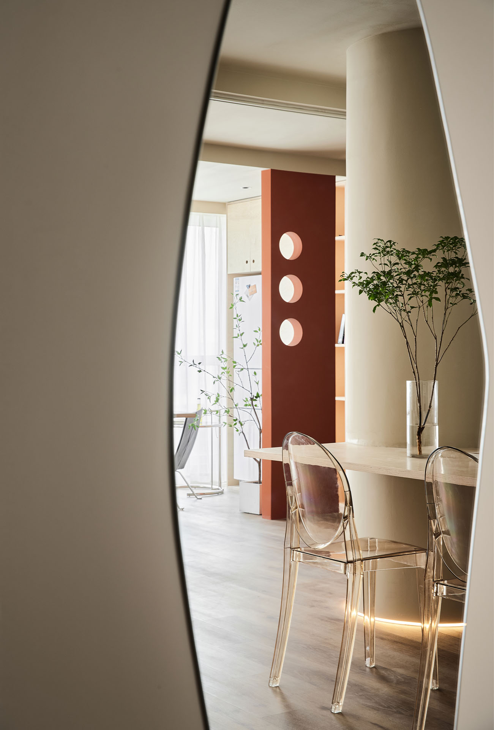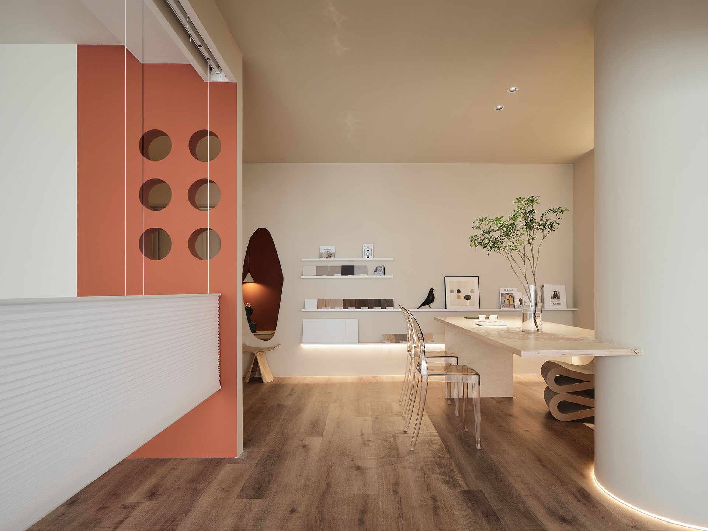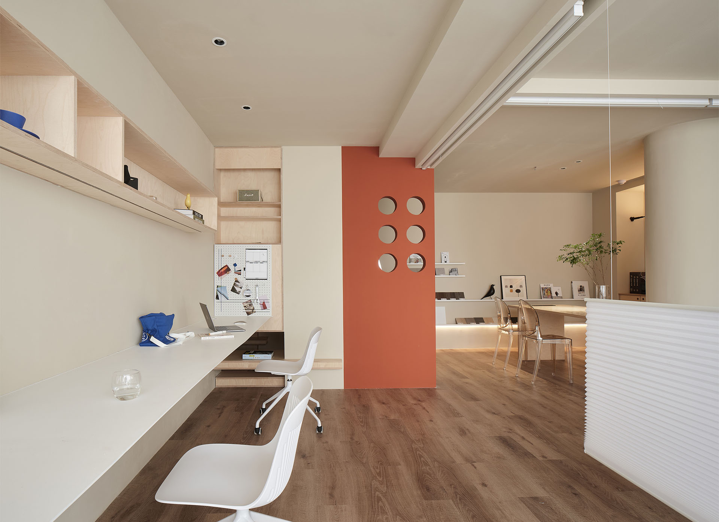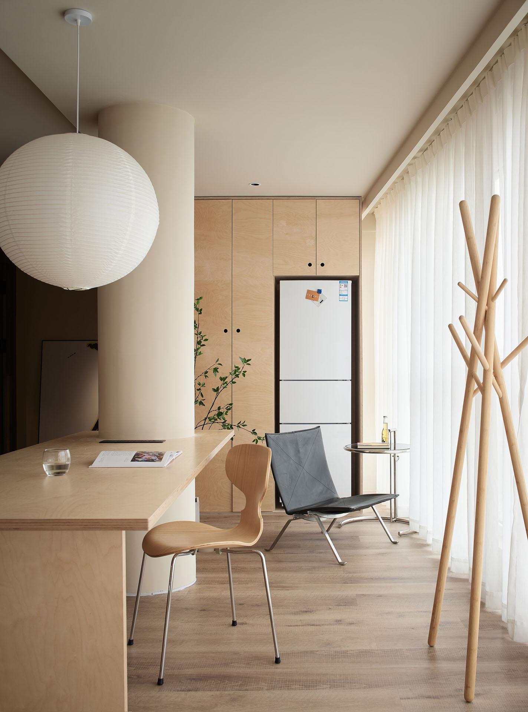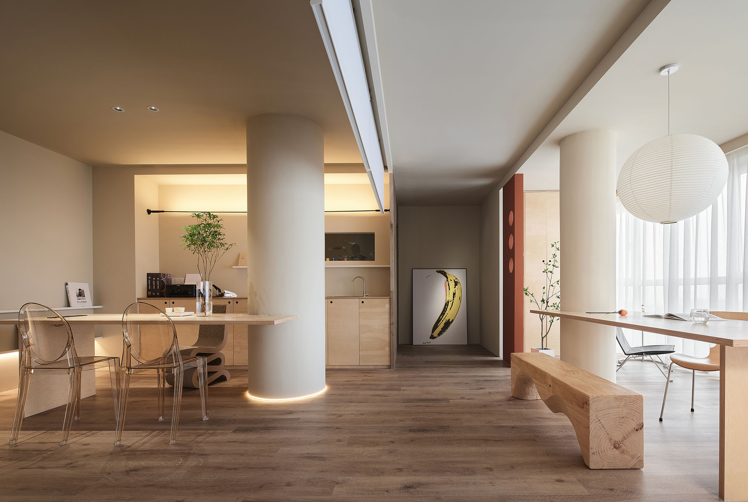2022 | Professional

Yuxiang Space Design Studio
Entrant Company
Yuxiang Space Design
Category
Interior Design - Office
Client's Name
Yuxiang Space Design
Country / Region
China
The design of the art porch slows down the rhythm of the space and increases the relative privacy. The circular hole extends the line of sight to the scenery outside the window and introduces the daylighting outside the window here.
On the right, we removed the space of the original bathroom. The use of marine waterproof birch board combined with the structural aesthetic design of cascade form provides a good leisure reading area for children walking with customers in the area, which can be used for children's reading, communication and creation.
The design industry is also inseparable from communication and negotiation. We transformed the original kitchen area into a communication area, transformed the original rectangular smoke exhaust pipe into a circular column, and carried the support point on one side of the negotiation table. The long negotiation table provides a more convenient form of face-to-face communication. Although the space is limited, we will take advantage of the combination of steel plate and wall to fully present a whole material selection and matching area.
The ingenious use of water grain embossed glass above the pool in the water bar area not only ensures the privacy and transparent daylighting of the bathroom, but also through the texture of water grain embossed glass, we observe the colorful rotary hanging art device on the inner side of the bathroom, which vaguely simulates the subtle feeling outside the car window during rainfall and skillfully stimulates the different sensory experiences of visitors.
We use the presentation form of single-layer steel plate structure for the desk in the main office area. Simplify and eliminate unnecessary changes and unnecessary decorations. Keep the core elements and refine them, leaving only the light and transparent desk itself and office supplies.
In the deepest office area of the space, we have horizontally placed and extended the design elements and material use of the reception and communication area. The visiting friends can have a panoramic view of the outdoor traffic and cultural landscape through the floor to ceiling windows, weakening the boring experience of small office space.
Credits
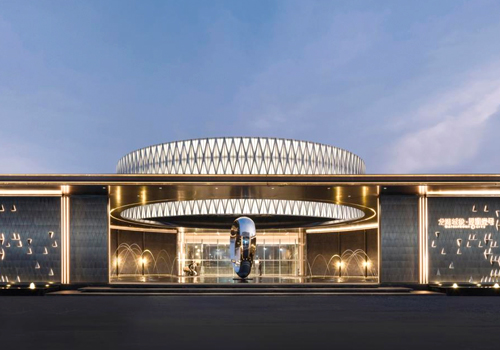
Entrant Company
DAOYUAN Design
Category
Landscape Design - Residential Landscape

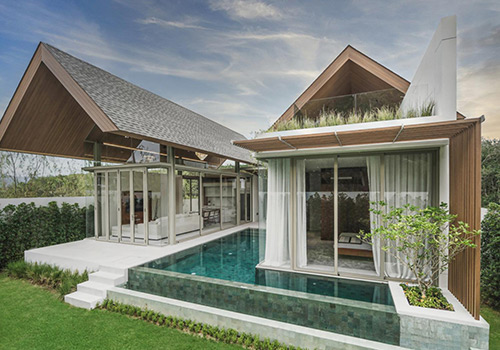
Entrant Company
ANSAYA PHUKET
Category
Architectural Design - Residential

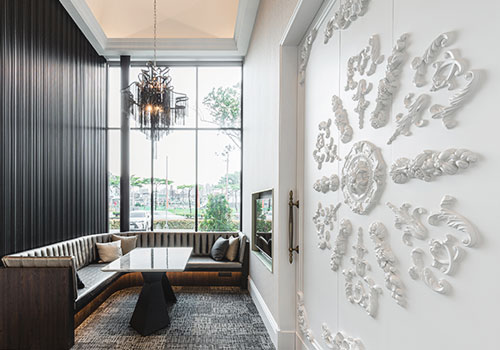
Entrant Company
Form Space Design
Category
Interior Design - Office

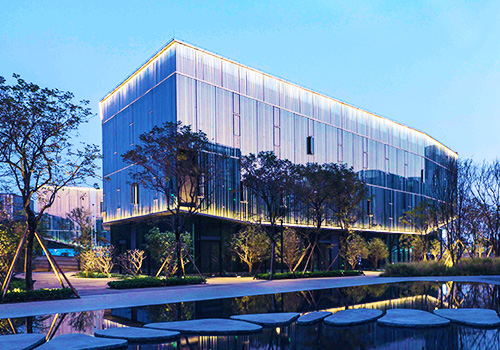
Entrant Company
Shenzhen CSC Landscape Engineering Design Co., Ltd Beijing Chuang Yi Shan Ce Landscape Design Co., Ltd
Category
Landscape Design - Industrial Landscape

