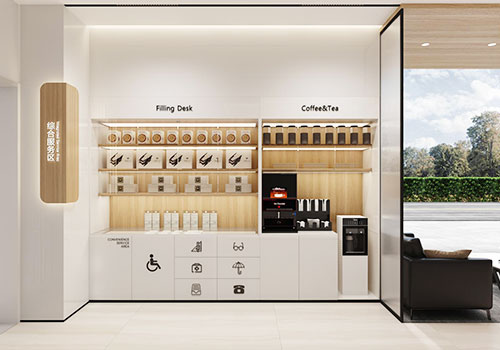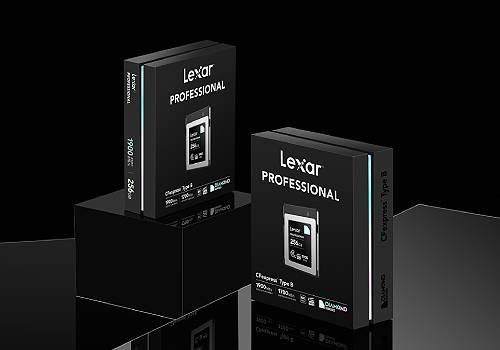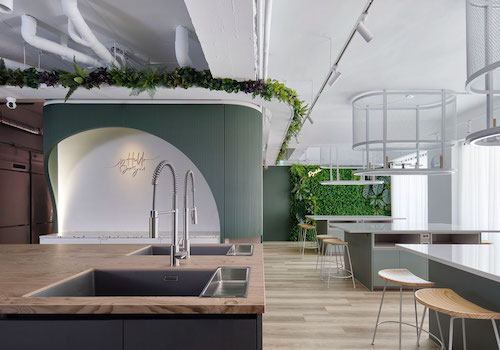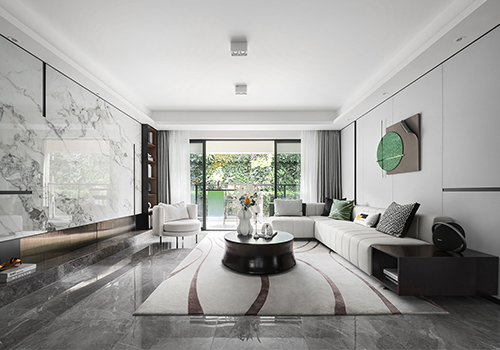2022 | Professional

ANSAYA PHUKET
Entrant Company
ANSAYA PHUKET
Category
Architectural Design - Residential
Client's Name
ANSAYA PHUKET
Country / Region
Thailand
ANSAYA PHUKET embraced the legacy from the past by designing the main concept follow the traditional Thai houses architecture. Vernacular architecture always tells a story of local climate and geography, and it defines the way we live. Traditional Thai house architecture has a very long solid history and cultural Heritage. The design was shaped and improved through time by wisdom of Thai ancient architect over the centuries to be more elegant and perfect for local climate and atmosphere. The accepted impression of the Thai house - a tall, thin structure with a highly angled roof, is in fact typical of the region around Ayutthaya period, rather than native to the entire country. House design across the four main regions of Thailand varies considerably, reflecting geographic, climatic, economic and natural variations, and even spiritual beliefs. The traditional Thai house is ideally adapted to Phuket environment Phuket has strong sun all year round, the 6 meters high Thai style gable ceiling protect residents from solar heat to provide comfort.
The main concept of ANSAYA PHUKET influences and inspired the design is the combination between the architecture and layout are inspired form Thai heritage house which reigned over most of central Thailand from the 14th – 18th centuries. The open high-pitched roof also facilitates air circulation. Moreover, Thailand especially Phuket has many heavy raining days, the high slope of Thai style gable roof also gives better rainwater drainage and prevent the roof from leaking.
Ventilation is another main key in ANSAYA PHUKET. The double I-shapes design encourages natural ventilation flow in the villa. The solid ventilation in the center of double I-shapes also helps improving ventilation flow in the rooms of each i-shape. Master plan and house layout align perfectly with Thailand Northeast and Southwest season winds direction. Laths were used in many places of the villa to give resident privacy and ventilation. The laths designed to have forty-five degrees angle to adds more privacy to users but still provide ventilation.
Credits

Entrant Company
Shenzhen Scene Aesthetic Design Co., Ltd
Category
Interior Design - Commercial


Entrant Company
Lexar Electronics (Shenzhen) Co., Ltd.
Category
Packaging Design - Electronics


Entrant Company
ANJU CO., LTD.
Category
Interior Design - Commercial


Entrant Company
ZOBEN DESIGN
Category
Interior Design - Commercial









