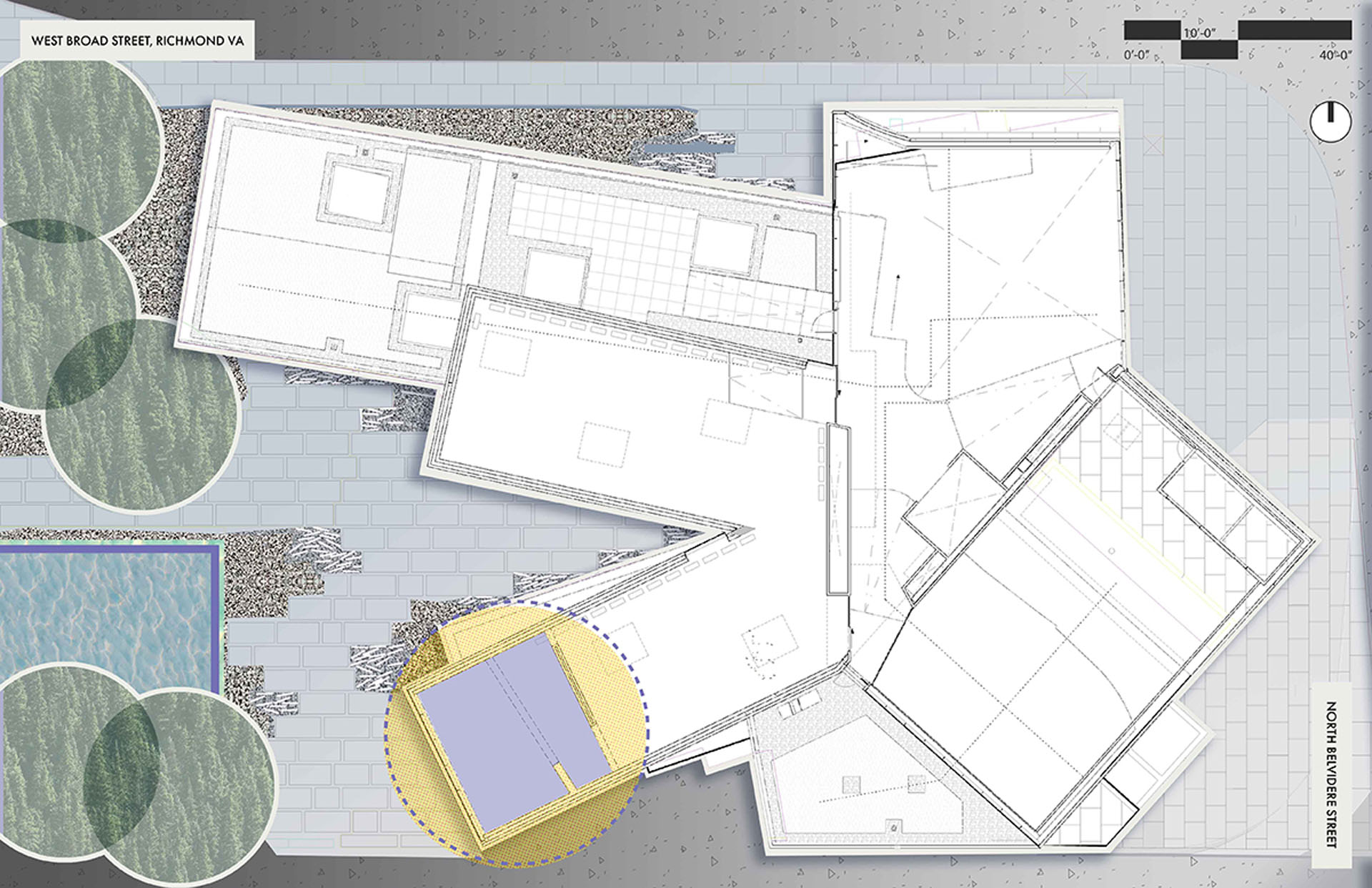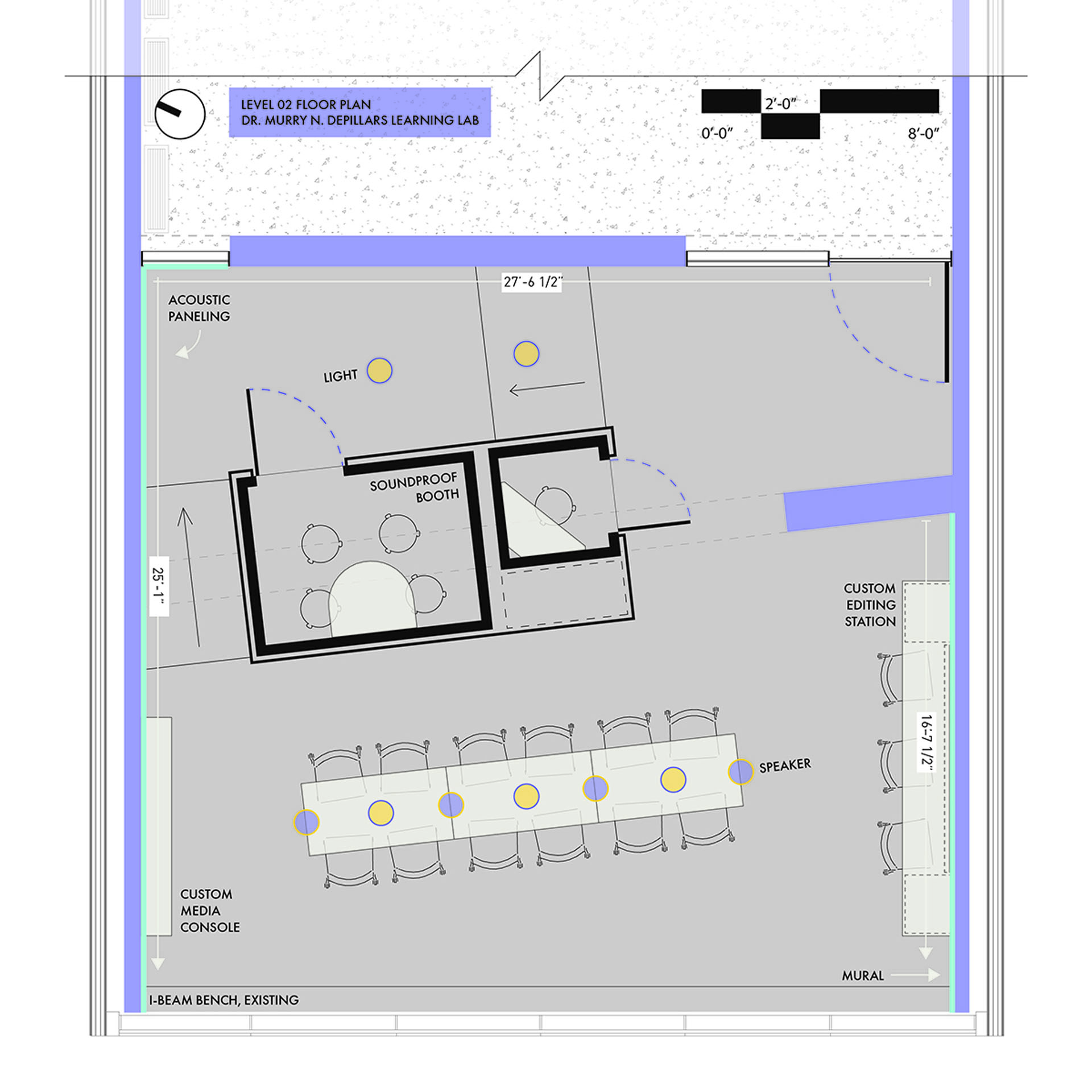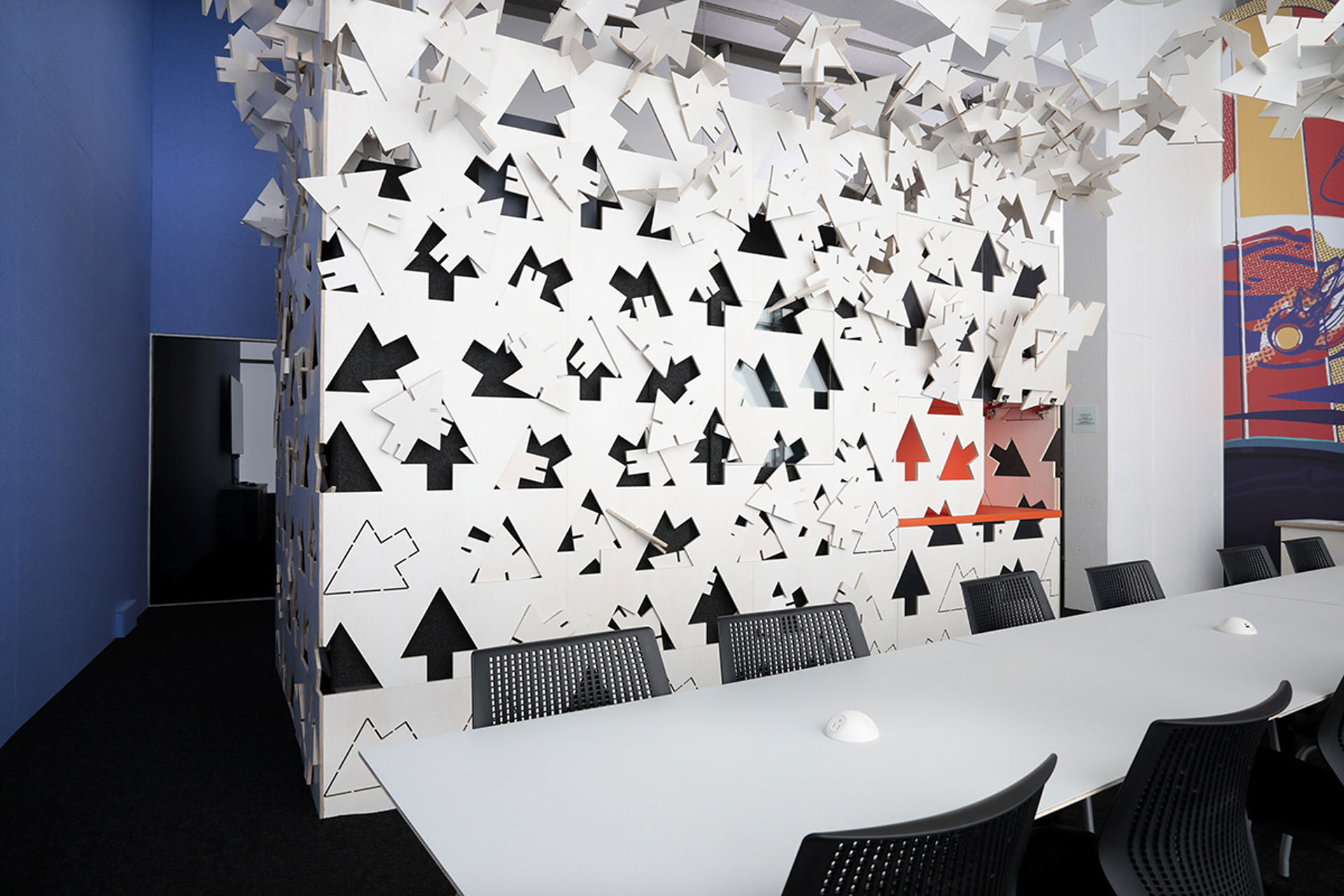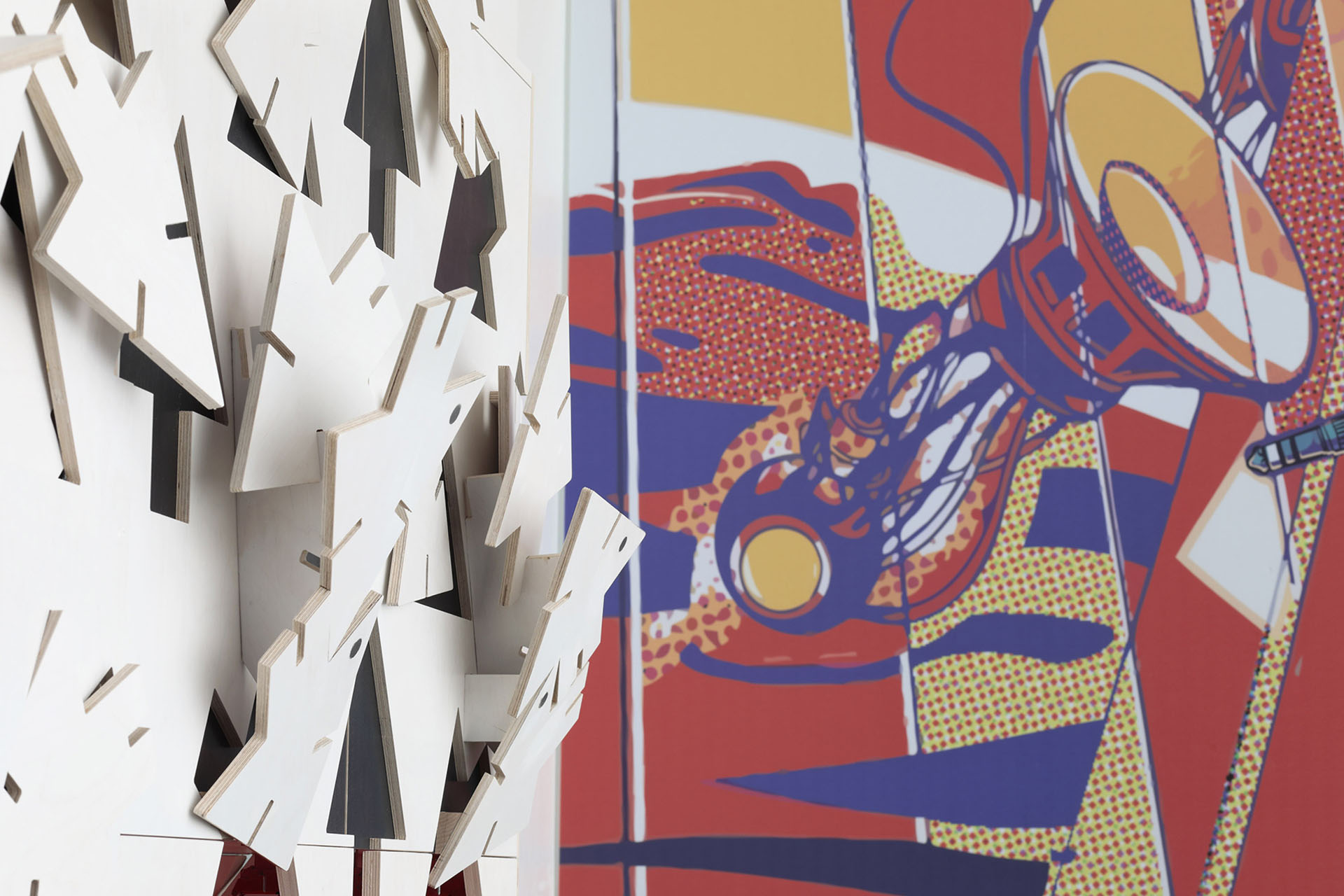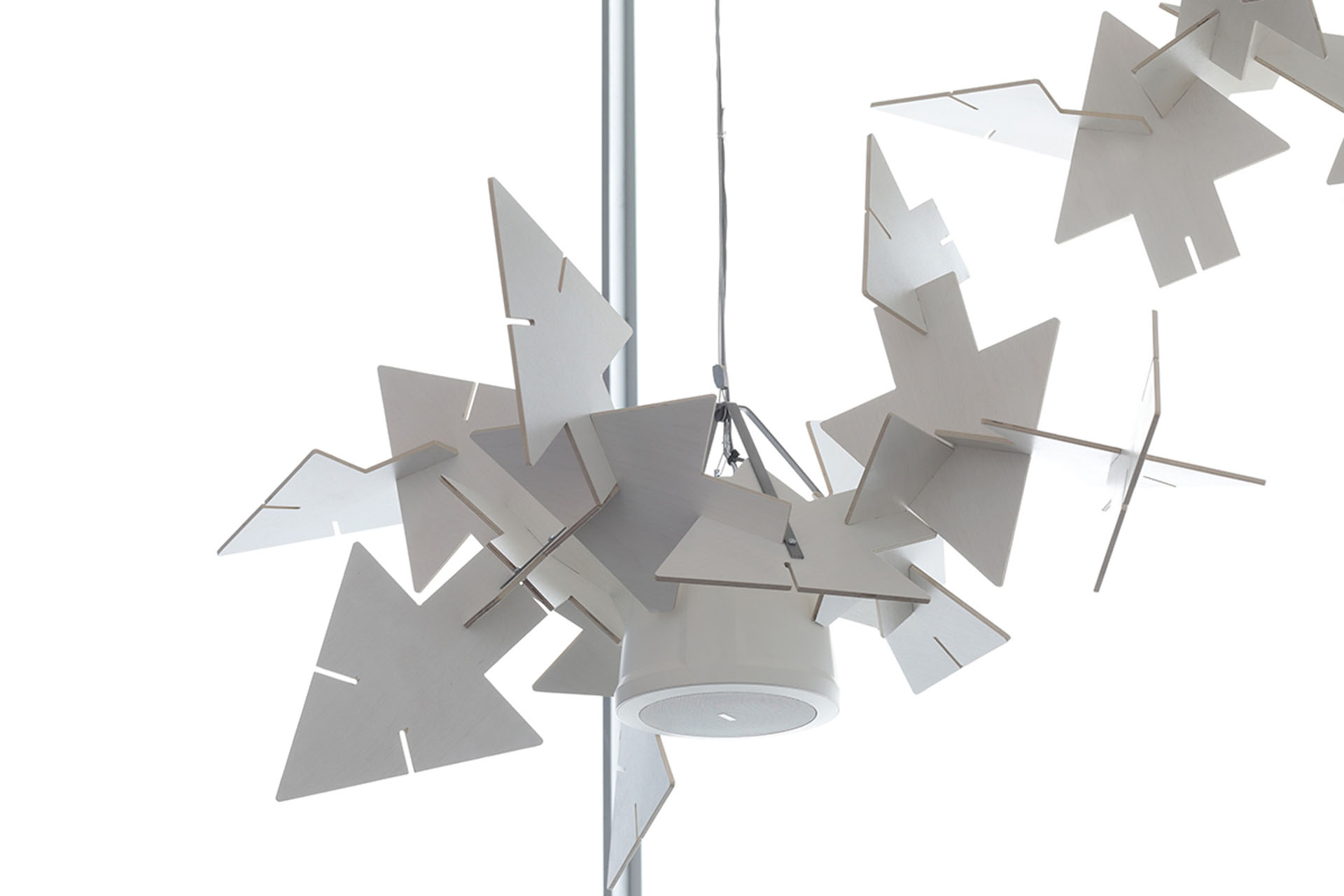2022 | Professional

VPM + ICA Community Media Center
Entrant Company
Institute for Contemporary Art at VCU
Category
Interior Design - Institutional/ Educational
Client's Name
Chioke I'anson, Director of Community Media at the ICA
Country / Region
United States
The VPM + ICA Community Media Center (CMC) is a collaborative program between Virginia Public Media (VPM) and the Institute for Contemporary Art (ICA) at Virginia Commonwealth University (VCU). Located within the Steven Holl-designed Markel Center (2018), the CMC is a hub for multimedia education and professional practice. Inspired by an academic exercise in VCU’s Department of Interior Design, this project was completed by an in-house team of faculty, staff and alumni.
The CMC caters to an audience of: VCU students; faculty and staff of both VCU and the ICA; VPM’s professional journalists; members of the greater community in and near the city of Richmond, VA. Programmatic criteria include: media and podcasting classes and workshops for students and the community; space for VPM journalists to record and edit content; connection with storytellers and creative communities.
The CMC occupies 700 ft2 within the ICA’s second-floor art galleries. Steel framing, an ash entry door and laminated glass storefront allow the CMC to mingle with existing architecture, preventing the new space from competing with adjacent exhibitions.
Seminar space features conference tables and overflow seating along an existing I-beam. This zone features multimedia instruction space for professors and lecturers as well as editing stations, which allow students and journalists to polish their work in an area that encourages critique.
This informal classroom sits adjacent to a custom encasement housing two prefabricated recording booths, allowing up to five occupants and designed for ADA compliance. Informed by goals of programmatic growth and future expansion, the major design challenge was to incorporate these booths into the space in a provocative and engaging way. As the major physical presence, the team sought to simultaneously maximize function and efficiency while minimizing the visual austerity of the prefabricated booths.
The enclosure surrounding the booths is a sculptural nod to the energy of ideas. Inspiration came from the notion of a “murmuration,” exploring a correlation between the convergence and divergence of birds and the conceptual movement of ideas and data. This motion is further expressed in the design of overhead lighting and speaker fixtures.
Credits
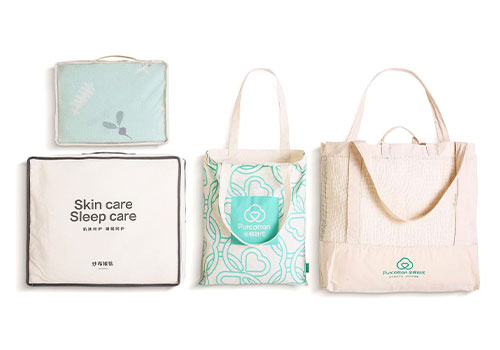
Entrant Company
Shenzhen Purcotton Technology Co.,Ltd.
Category
Product Design - Textiles / Floor Coverings

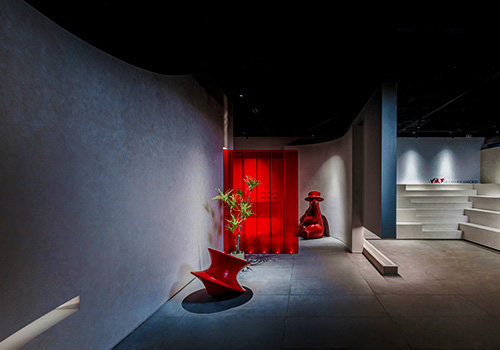
Entrant Company
HUA XUN TASTE DECORAATION GROUP
Category
Interior Design - Commercial

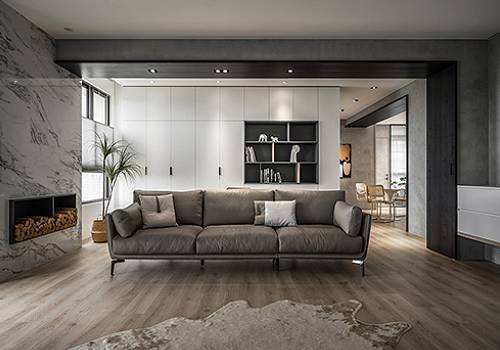
Entrant Company
Kuan Ting Design
Category
Interior Design - Residential


Entrant Company
Code Switch
Category
Packaging Design - Self Promotion

