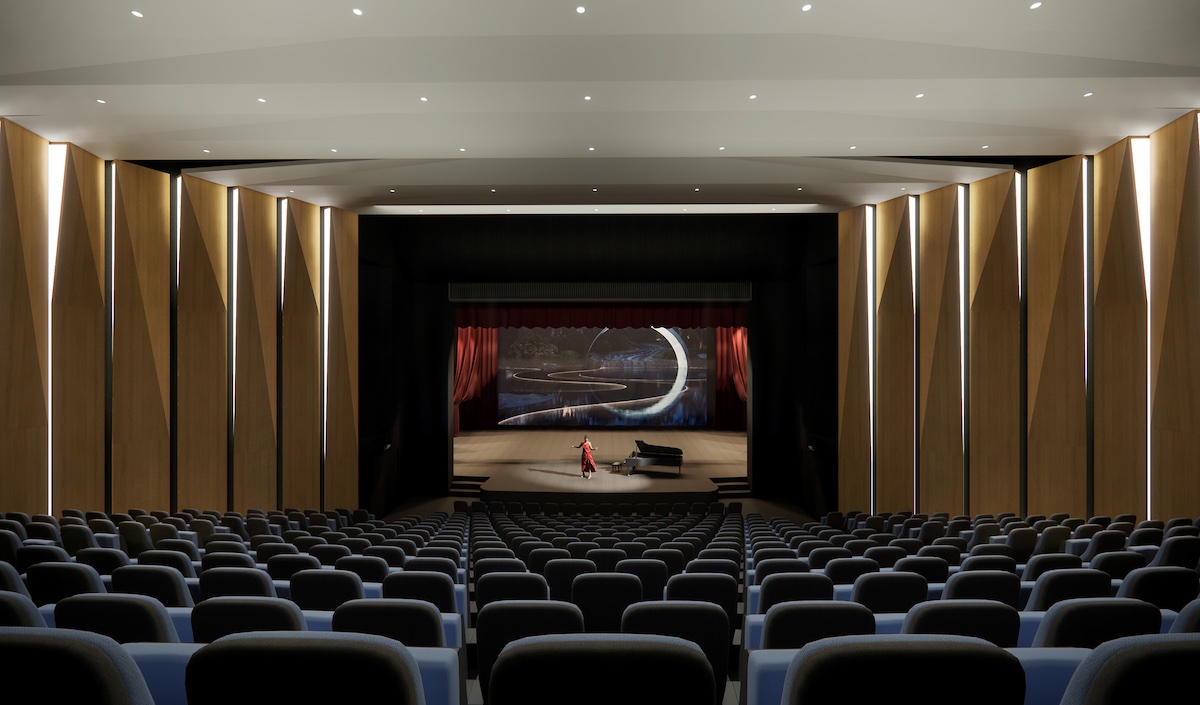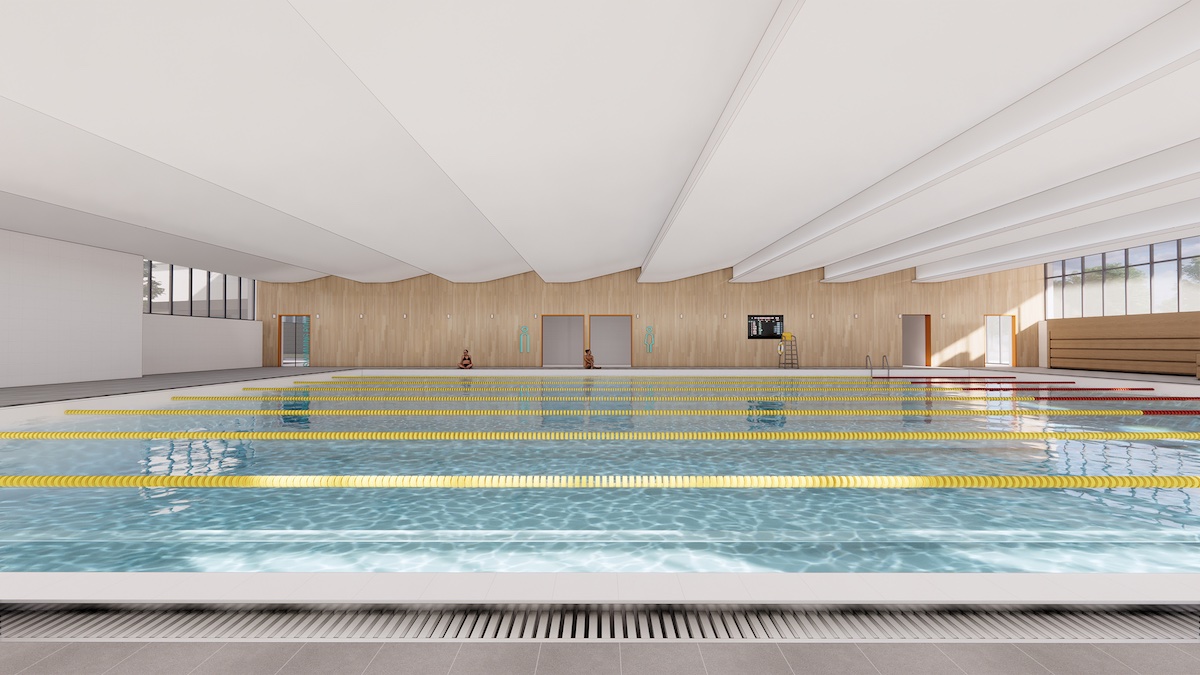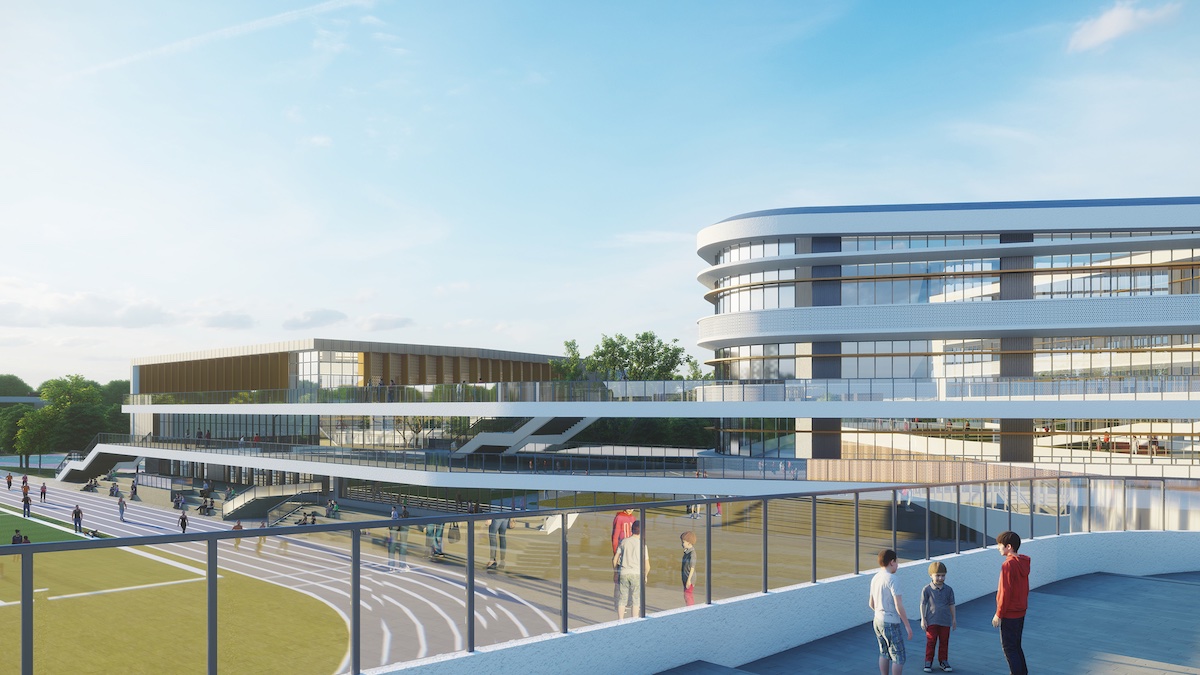2022 | Professional

Shanghai Pudong 9 Year School
Entrant Company
Liben Design Office
Category
Architectural Design - Cultural
Client's Name
Shanghai Pudong Properties (Group) Co., Ltd
Country / Region
China
The project is a nine-year consistent school, including 30 primary schools and 24 junior middle schools, with a total of 2280 students. The total construction area is 47130 square meters, including 33370 square meters of aboveground construction area and 13760 square meters of underground construction area. The school is a complex building, including complex building, junior middle school department, primary school department, innovation center and gymnasium.
The design concept comes from the scene when the seedlings emerge from the ground, implying the innovative spirit of Pudong's exploration and breakthrough. The design is arranged around the innovative learning center, hoping to stimulate the motivation of students to learn independently, encourage innovation, and inherit the innovative spirit of Pudong.
The design plans the campus as an innovative, modern school. From the perspective of teachers and students, the design establishes flexible and scientific functional partitions, provides an open and dynamic space experience, creates flexible and multi-level interactive communication spaces, and uses professional design to shape a sustainable organic campus.
Large-span and standardized design methods are adopted for the plane and structural form, so that it has certain flexibility and variability. On the premise of meeting the construction standards, more optional classrooms, multi-functional classrooms, innovation laboratories and other spaces will be set up to provide the possibility for multi-mode use of teaching content.
The layout is in the form of a complex, and the land is intensively used to provide more indoor public activity space.
Through the fine design of space combination, scale and details, the possibility of multi-functional use of the space is increased. The corridor, atrium and other traffic spaces can also be used as exhibitions, small performances, reading and other functions; Large spaces such as storm playground and restaurant can also be used for assembly and other functions.
Indoor atriums, outdoor corridors, roof gardens, courtyards and squares of various forms create a three-dimensional and diverse campus shared space and become a natural place for students to socialize and engage in activities.
Credits
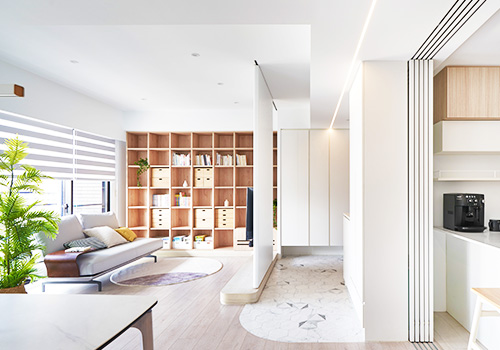
Entrant Company
Thinking Design
Category
Interior Design - Living Spaces

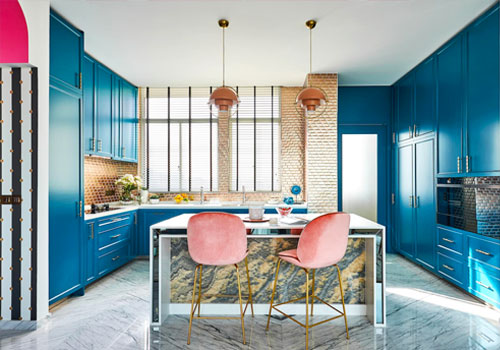
Entrant Company
Prestige Global Designs
Category
Interior Design - Kitchen

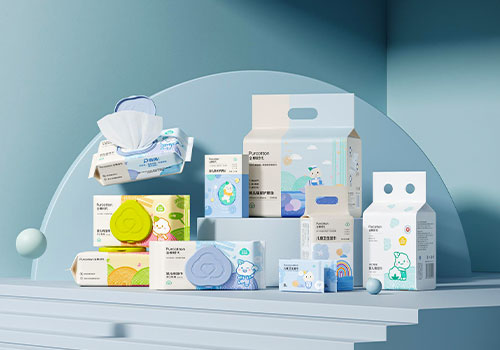
Entrant Company
Shenzhen Purcotton Technology Co.,Ltd.
Category
Packaging Design - Baby & Children


Entrant Company
inDare Design Strategy Limited
Category
Conceptual Design - Healthcare



