2022 | Professional
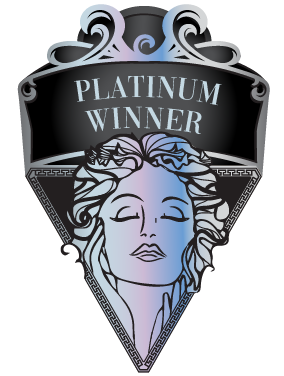
Symphonic Grandeur
Entrant Company
Dreamer Interior Design
Category
Interior Design - Residential
Client's Name
Country / Region
Taiwan
The large outdoor terrace attached to the nearly 1,000m2 roughcast house is the theme feature and challenge of this case.
The activity types of business guest reception, family living, and social banquets are divided by the arrangement of three progressive moving lines.
The hallway with double circular shape and mirror ceiling enhances the momentum of guests welcoming; after turning into the guest reception corridor, through the focus of color and end scene, the boundary of official business and household life is divided then; the open revolving door can link to the study inside and outside, and invisibly enlarge the study area.
The interior layout derives the symmetrical axis from the center of the living room and the dining room, so that the independent field functions can penetrate and open to each other, and reproduce and extend the visual height in the virtual quadrant of mirror.
The vertical extension of bar counter axis and titanium grille opens the refined depth of field of the bar counter area and the secondary bedroom in the long and narrow transition zone. The outdoor terrace integrates exquisite technology to create the lyre of the Greek god, infuses elegant and fashionable stage vision, and combined with water curtain and situational lighting, leads a rich and diversified grand party atmosphere.
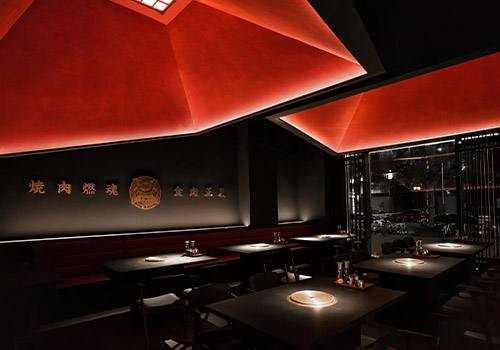
Entrant Company
Yuquan Li, Xinyu Zhang
Category
Interior Design - Restaurants & Bars

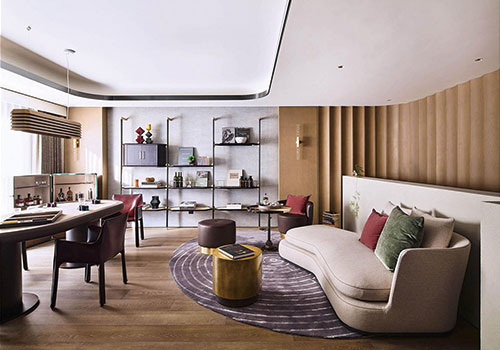
Entrant Company
SUPERORGANISM ARCHITECTS
Category
Interior Design - Residential

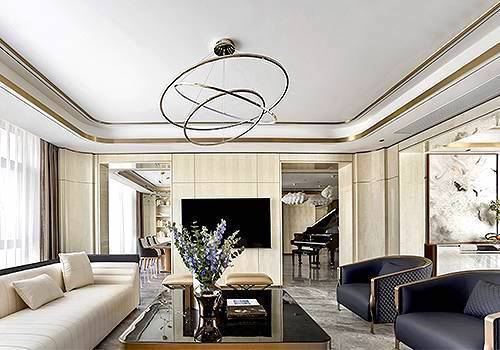
Entrant Company
SHANGHAI HAODI DESIGN FIRM
Category
Interior Design - Residential

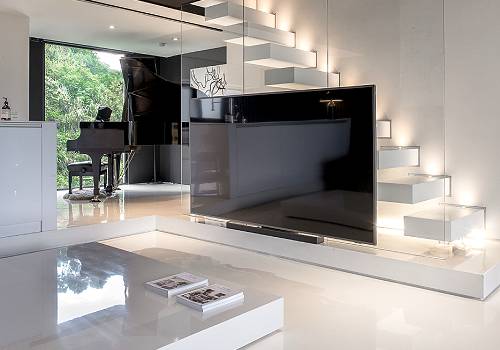
Entrant Company
Beatrix Design
Category
Interior Design - Residential










