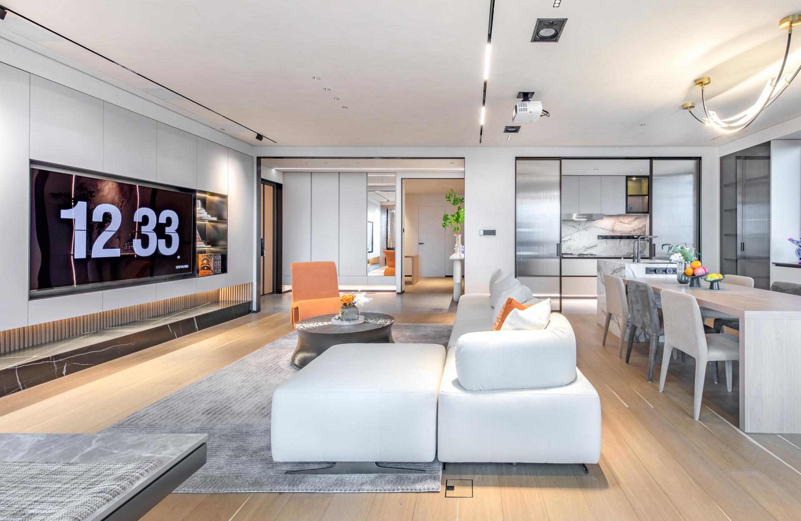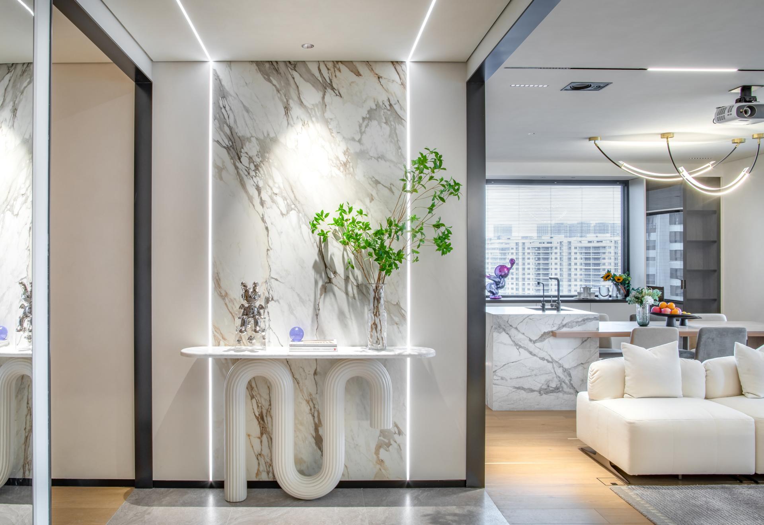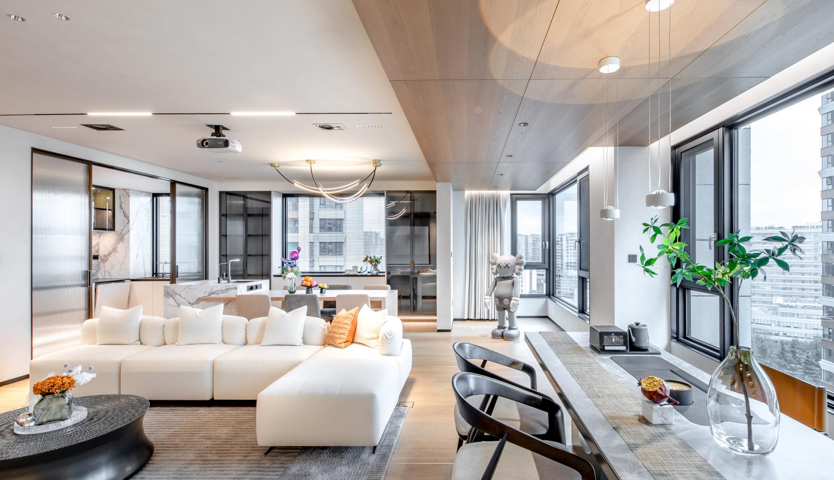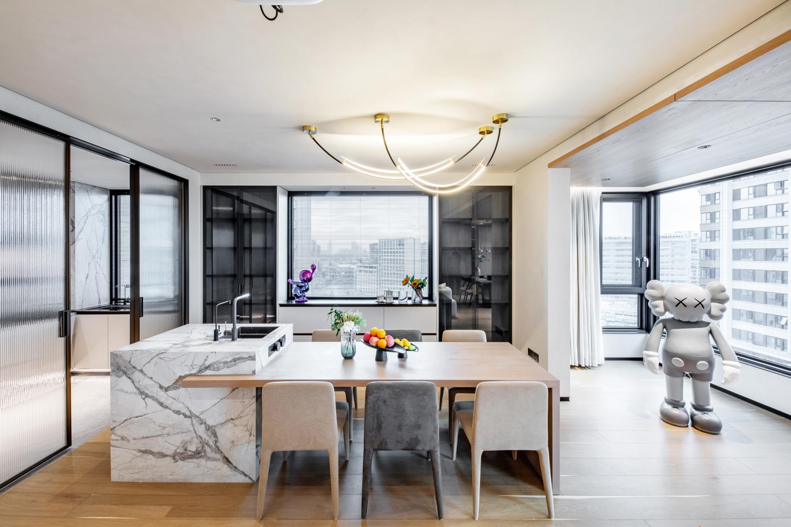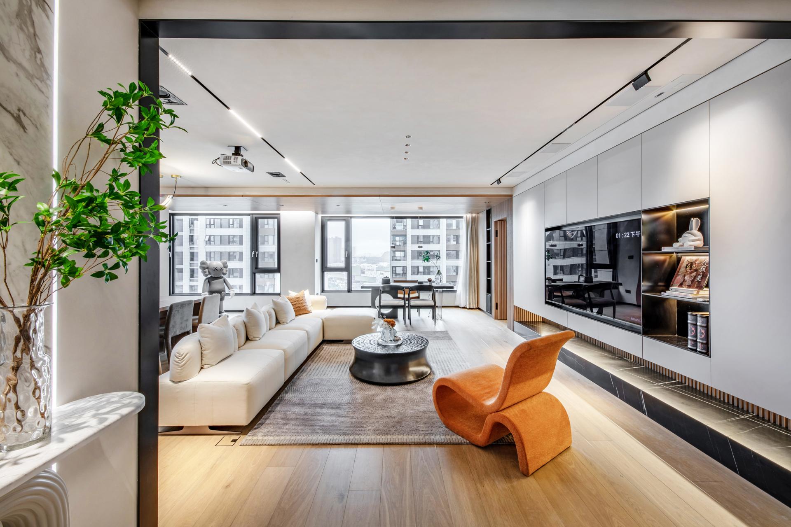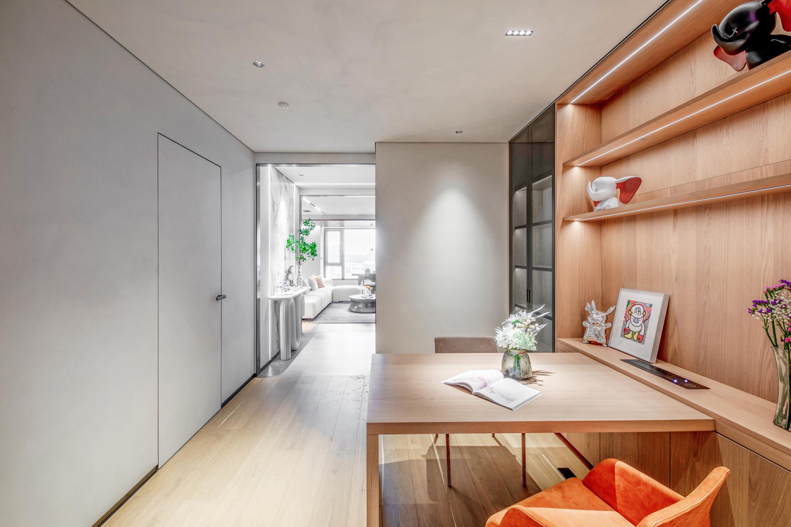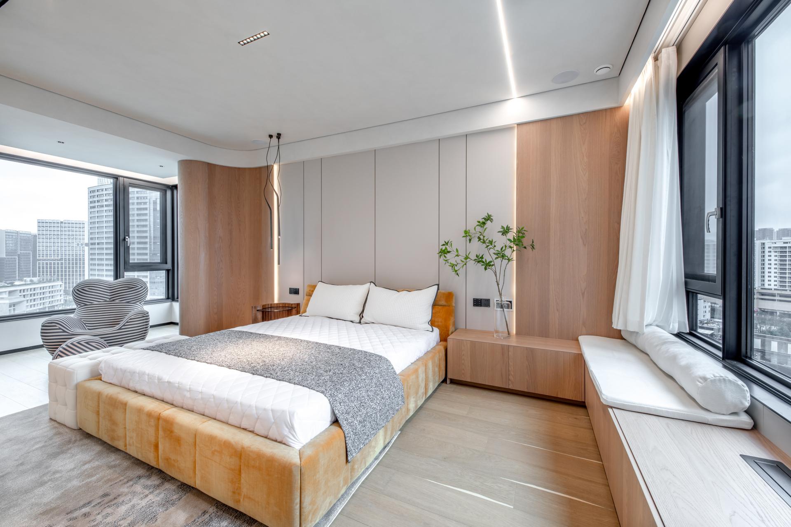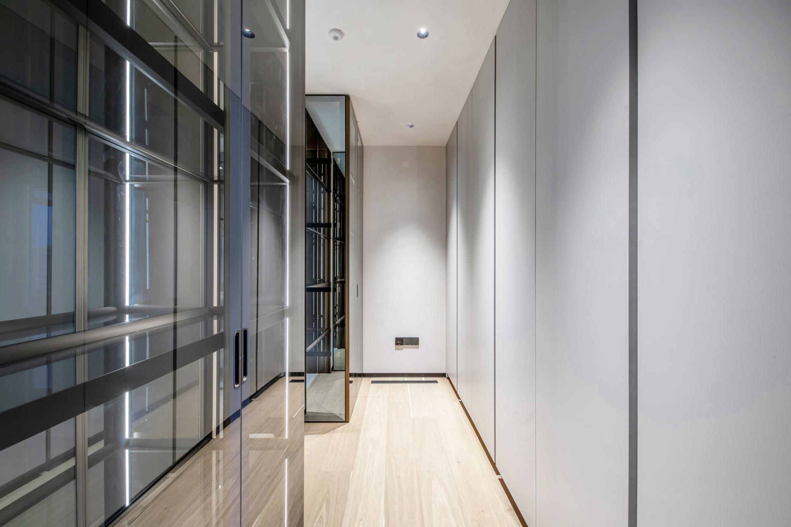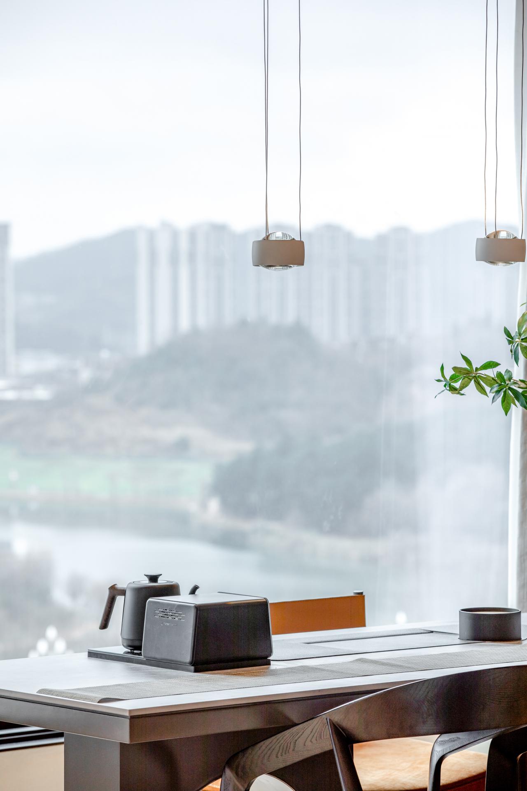2022 | Professional

Home in the Cloud
Entrant Company
A.DU Interior Design
Category
Interior Design - Residential
Client's Name
Mrs Zhang
Country / Region
China
It is an interior design case for a residential with 200 square-meter area. The occupant is a family of four, so at least three bedrooms are needed.
After an in-depth understanding of the client's lifestyle, the designer adopted a simple and open design approach. Which best reflects the landscape advantages of the original building, creating a variety of communication environments adapted to different scenes.
The parents are accustomed to using "nomadic" teaching methods to guide their children's learning. They hope to help children develop the habit of self-conscious learning through communication anytime and anywhere. The designer connected the public space and the study in an open way. The study room, western kitchen, and teahouse can all become the learning areas for parents and children. The open design fully embodies the landscape advantages of the original building.
According to the living needs of the family, each area is equipped with different storage facilities, providing more than 90 cubic meters of storage space for the occupants. The space utilization is highly improved. Meanwhile, with modern home intelligent technology, the designer provides a better living experience for the property owners.
Credits
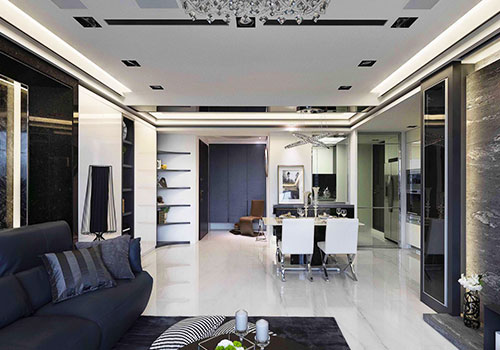
Entrant Company
Da Yan Interior Design
Category
Interior Design - Residential


Entrant Company
PRINXCHENGSHAN(SHANDONG)TIRE CO., LTD
Category
Transportation Design - Auto Accessories & Interiors

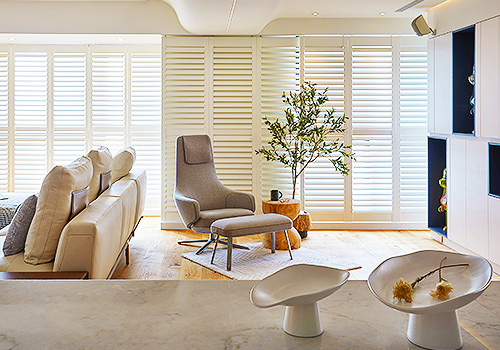
Entrant Company
RAY INTERIOR DESIGN
Category
Interior Design - Living Spaces

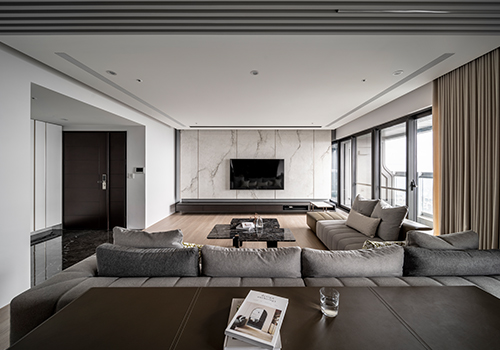
Entrant Company
NISSO Interior Design
Category
Interior Design - Residential

