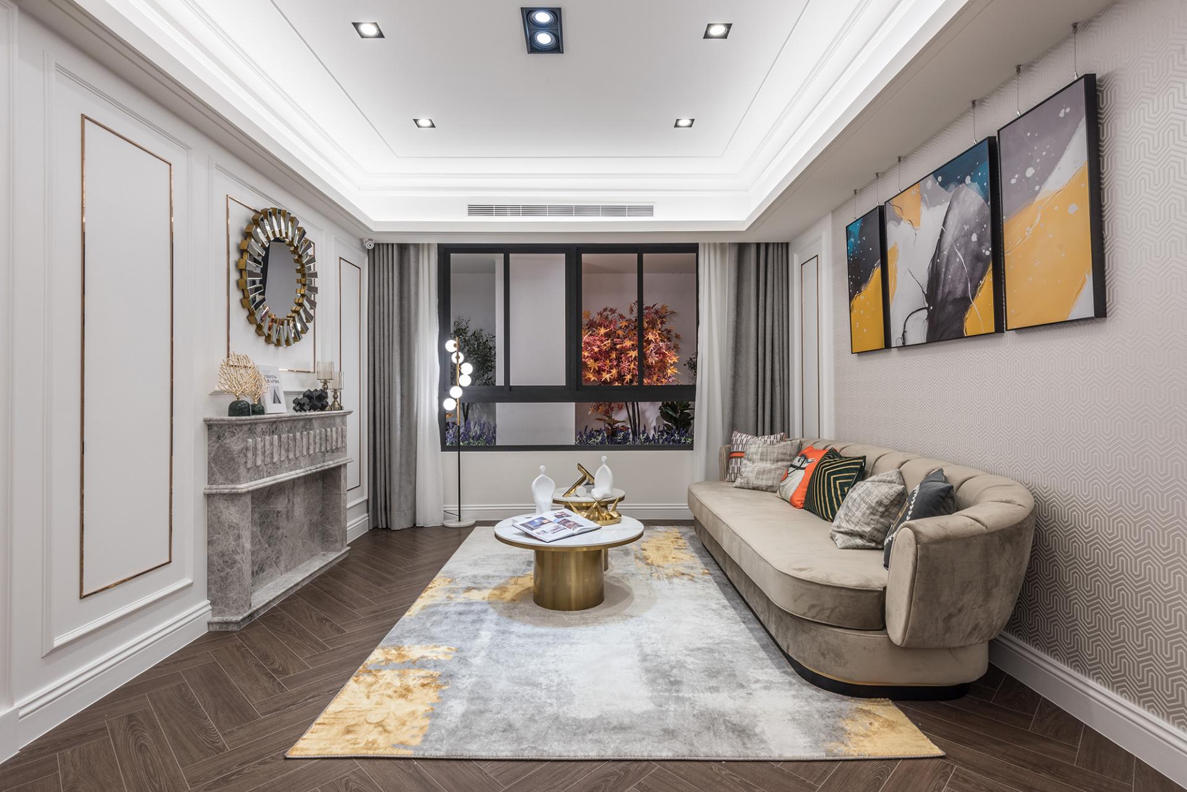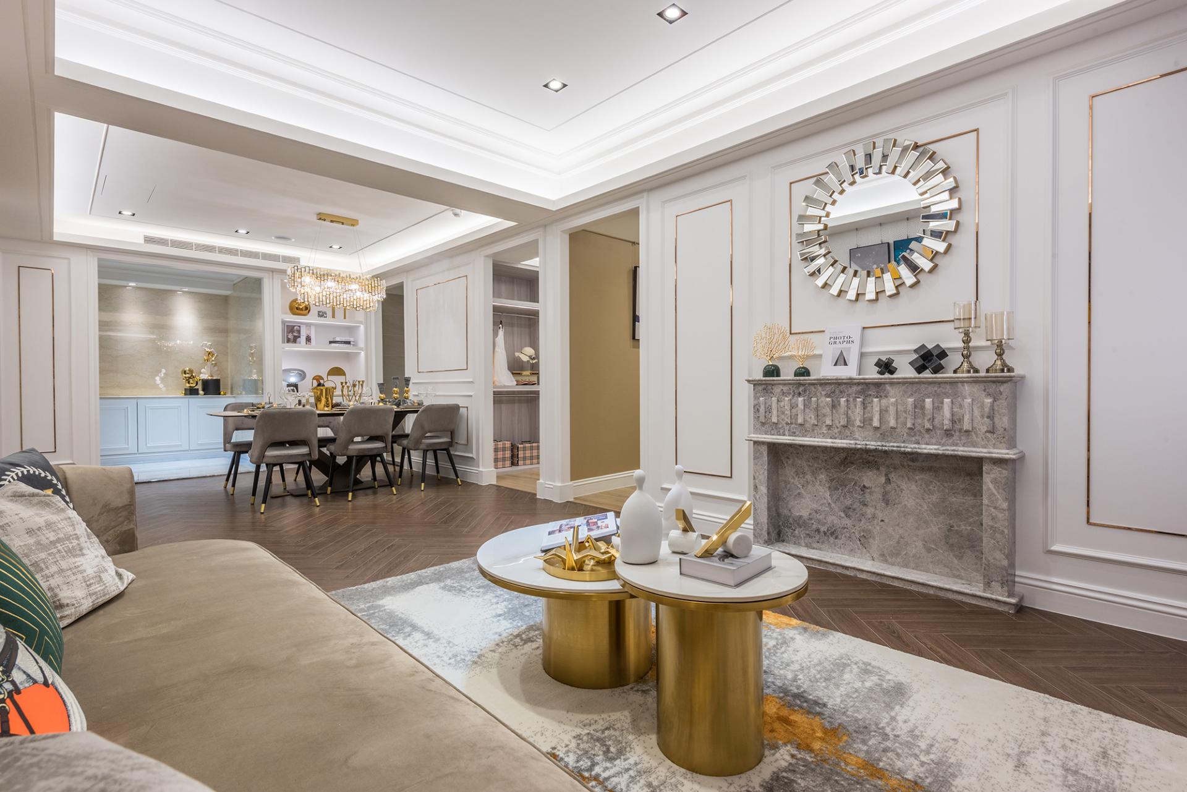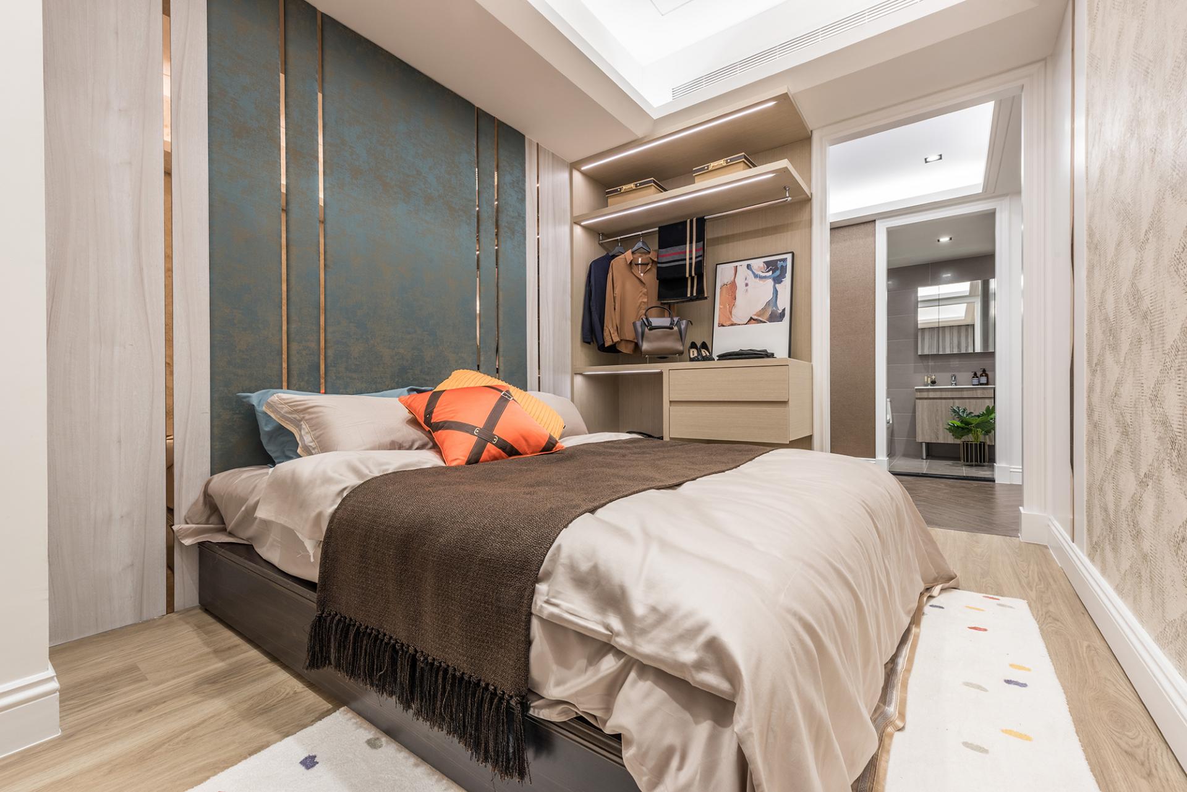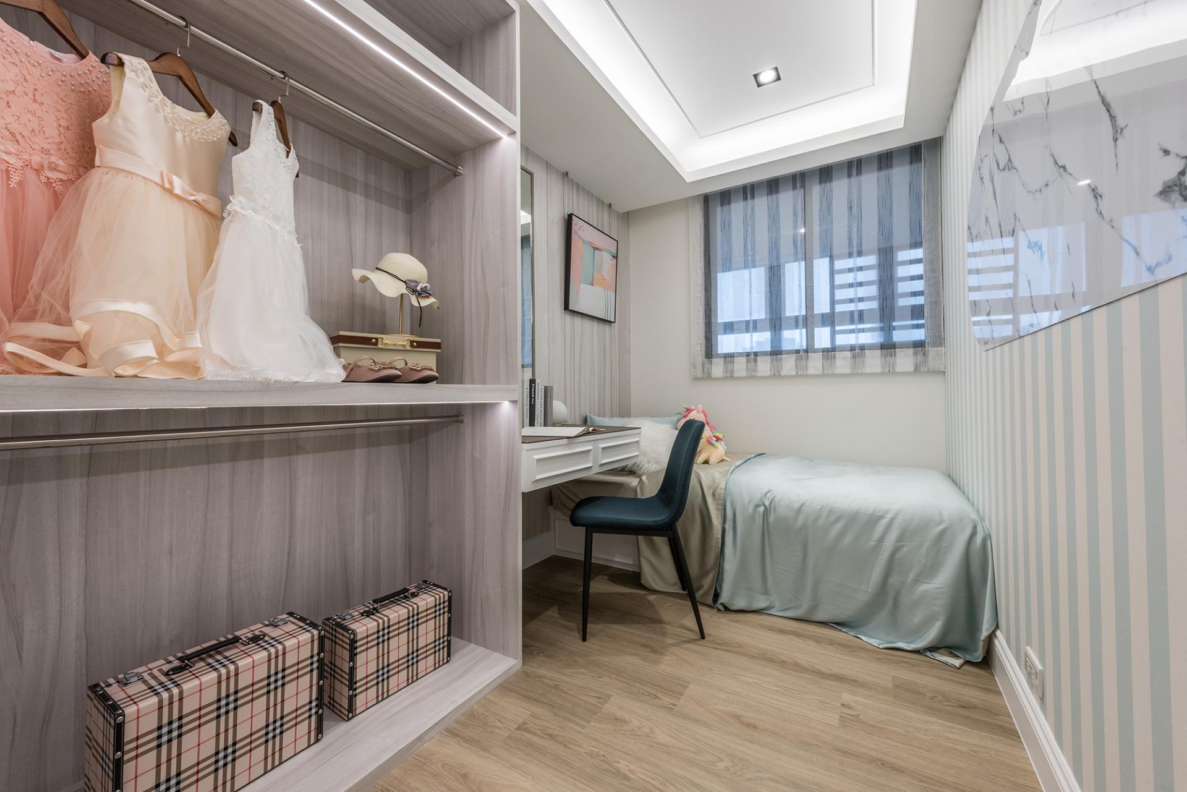2022 | Professional

Modern Impression
Entrant Company
Yuan Heng Interior Design Ltd,.
Category
Interior Design - Residential
Client's Name
Country / Region
Taiwan
A living space design can influence residents for a long time. Recognizing the power of it, the designer applying both classical and modern elements in this project wishes to create a quality living that can stand the test of time. With white palette as the basis, the wall trims and titanium frames to form rectangles looking symmetrical, the arrangement infuses a classical spirit to the space. Marble, wallpapers and herringbone wooden flooring, on the other hand, contribute to more texture layers.
Entering from the entrance, one can immediately sense the common area’s luxurious and magnificent vibe of the American interior design style. The dining area is decorated with a chandelier above the table. When lighting is reflected through the crystal, the dining experience appears more dreamlike and beautiful with it. Since the dining area is rather small, a big sized mirror is applied to expand the spatial perception. In the living room, the marble fireplace and its sun-like mirror above embellish the house with American style. Simple yet comfortable sofa, yellow and gray colored carpet with the round shape table offer a relaxing leisure corner.
The master bedroom extends the common area interior style. The walls are designed coral pink with rectangular titanium metal decoration. The spacious wardrobe offers a sufficient storage room, and its tinted glass material makes it translucent. Designed based on different users, the room for the grandparents applies earth tone with dark green and golden silk texture wallpaper to create a restrained characteristic. Children’s room is designed with beige and pastel blue in stripes. The open wardrobe allows clothes to be easily stored and used.
The designer also ensures the space efficiency through arranging the blank space between the grandparents room and the restroom into a wine tasting area. A nice sofa with all the glasses are arranged there to conveniently serve guests when they visit. The dark colored wine cellar above and the herringbone wooden flooring pattern corresponding to each other.
Credits

Entrant Company
antao
Category
Landscape Design - Residential Landscape

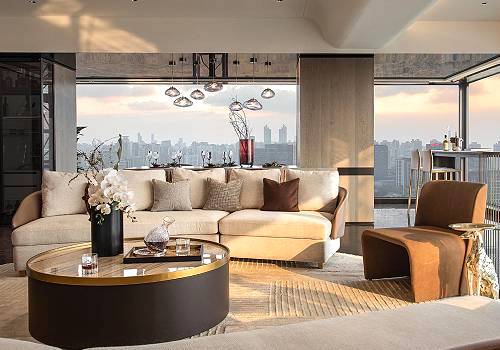
Entrant Company
GUANGDONG JIANGZHU DECORATION DESIGN ENGINEERING CO, LTD
Category
Interior Design - Renovation

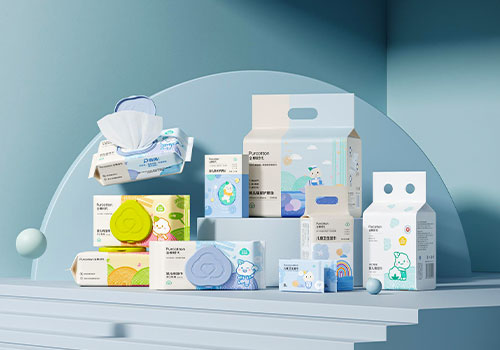
Entrant Company
Shenzhen Purcotton Technology Co.,Ltd.
Category
Packaging Design - Baby & Children

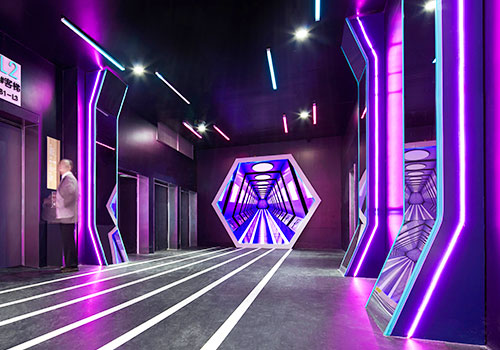
Entrant Company
SHENZHEN WUXI DESIGN CONSULTANT CO.,LTD
Category
Interior Design - Retails, Shops Department Stores & Mall

