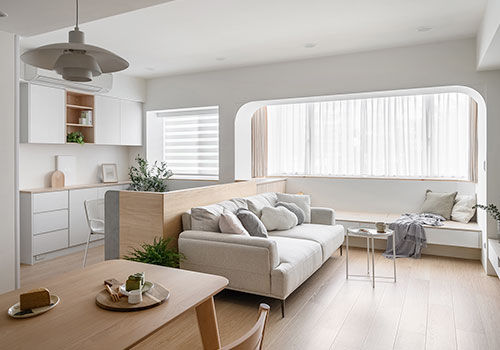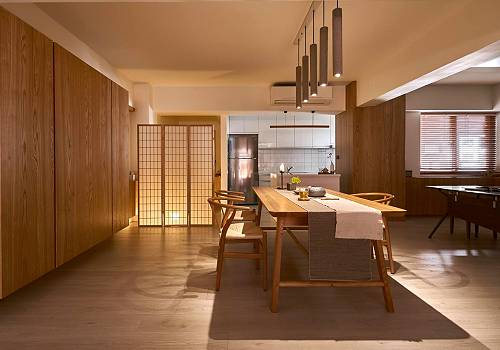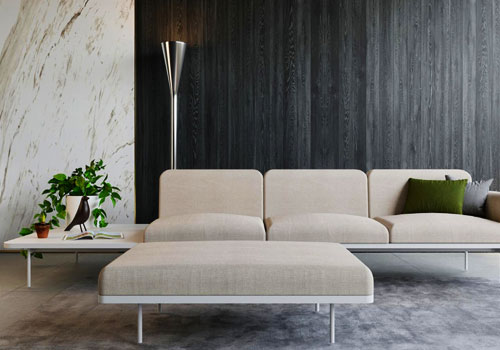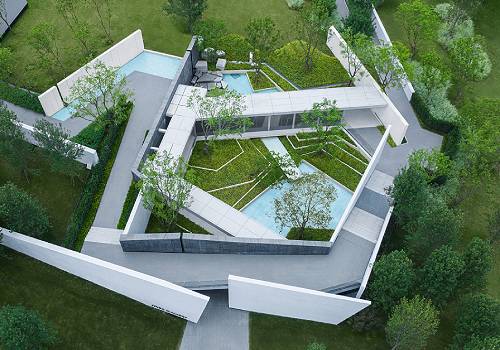2022 | Professional

Beijing Normal University Hanzhong School
Entrant Company
Grand Dot Design (Shenzhen) Co., Limited
Category
Conceptual Design - Education
Client's Name
Country / Region
China
This design is reasonable in overall layout and coordinated in functional space, featuring a novel modeling. It creates an open, interesting, forest-style fenceless modern campus with an international vision and imagination. The project follows the educational philosophy of Beijing Normal University and the historical context of Hanzhong and, established in the international vision, creates a "future school" fit for China.
The project extends the forest form concept of architectural design, explores the light and shadow, forms and colors of forests, and turns them into interior design elements via modern design techniques, which run through the whole building space of the project. Along with the timeline of tree growth, it matches all the time points of trees ripening from saplings to big trees to those of people growing from infants to adults, formulating design elements in the various functional areas of kindergarten, primary school, junior high school and senior high school, each of which is representative and runs through the whole process.
The project mainly employs the modern minimalist design style, with light and bright colors as the keynote, while decorating each functional area with the theme color. When it comes to the choice of decorative materials, it prefers environment-friendly recycled materials. It also adopts renewable, multi-functional, and multi-scene combination furniture, which are flexible for multi-functional space. The designer enhances the original architectural scheme in terms of green buildings, and meets the two-star standard of green buildings, while further improving and optimizing the original architectural design. In view of the regional characteristics of the project, the design scheme optimizes the main decorative materials. According to the project decoration budget, it puts forward reasonable suggestions for the main decorative materials, and follows the concept of ecological, economical, energy-saving and sustainable development. It adopts new technologies and environmental protection materials, and provides controllable material samples and rational construction technologies, to create a green architectural environment for sustainable ecological campus.
The designer turns plain, boring public spaces into funny sites of multiple functions through the design techniques of spatial changes and connections.
Credits

Entrant Company
kaiyuanstudio
Category
Interior Design - Residential


Entrant Company
WWT architect & associates
Category
Interior Design - Residential


Entrant Company
Koleksiyon
Category
Furniture Design - Office Furniture


Entrant Company
ZINIALAND Landscape Design Co., Ltd.
Category
Landscape Design - Commercial Landscape










