2022 | Professional
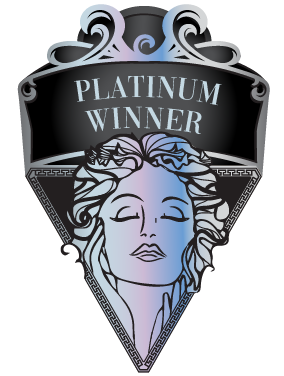
Qingte Binhu International Demonstration Zone
Entrant Company
YX Architecture
Category
Architectural Design - Mix Use Architectural Designs
Client's Name
Qingte Real Estate
Country / Region
China
This project combines business, urban shared living room, and high-end community lobby, trying to combine traditional and modern elements to create a multi-functional complex building. The multi-level retreat of space, there are hidden and exposed, and the virtual and the real are combined, so as to accommodate the city in life to the greatest extent, and create a multi-dimensional space full of interesting changes.
At the interface intersecting with the main road of the city, the demonstration area extends the public space horizontally, connecting with the city street into one, alternately superimposing, and presenting a landscape-like place. The architect tried to create a space that could adapt to changing needs. The architects arranged the promenades, open-air platforms, landscape retaining walls, open corridors on all floors, commercial stores, public transportation and other spaces in an organized manner to form a staggered movement on the block. The virtual and the real are combined, the city can be accommodated in life to the greatest extent, creating an interesting and changing "urban living room" and bringing a variety of social activities. Occasional recesses, corners, entrances, or close to pillars, trees, retaining walls and other places that can be relied upon by spatial dislocation prompt people to stop and stay. There is no restricted leisure space, providing more free choices for social distance.
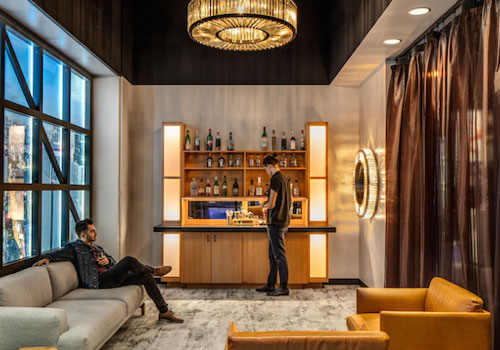
Entrant Company
Muse & Co.
Category
Interior Design - Office

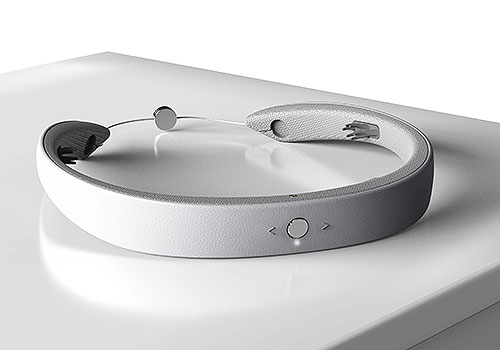
Entrant Company
Earable Inc
Category
Product Design - Future Technologies (NEW)

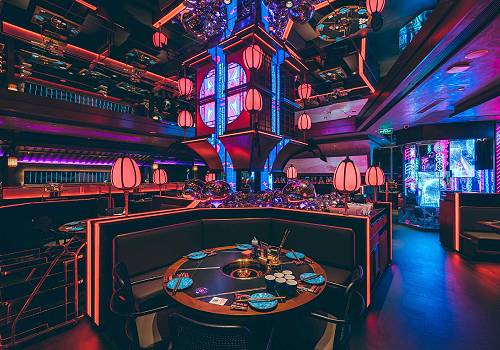
Entrant Company
Yifang Design
Category
Interior Design - Restaurants & Bars

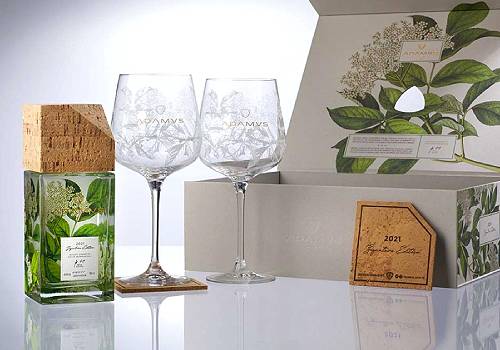
Entrant Company
Omdesign
Category
Packaging Design - Limited Edition








