2022 | Professional
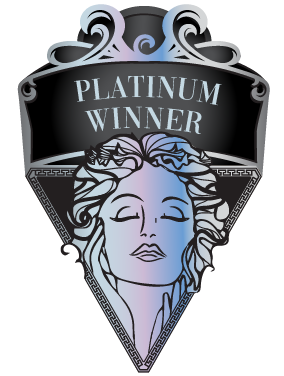
K&L Restaurant
Entrant Company
Optimum Space Design Office
Category
Interior Design - Restaurants & Bars
Client's Name
Zhuhai Esland Catering and Entertainment Culture Co., Ltd
Country / Region
China
The project is an L-shaped shop, there are over fifty percent of area with the height of 8 meters. At the early stage of design, the client hoped to install a stunning spiral staircase and a mezzanine floor in the store in order to catch the eyes of passengers who enter the port. However, the suggestion of installing a mezzanine floor has been declined by the Mall Management. So designers had to figure out: where will the spiral staircase end without a mezzanine floor?
A 45-meter long staircase, which is made of acrylic blocks, installed in the room of 8-meter height. The blue, iridescent and transparent staircase looks like floating in the air. With the reflection of the matte-stainless-steel ceiling, it displays a visual effect of infinite extension, making people difficult to distinguish the start from the end. In daytime, the staircase is crystal-clear when sunlight streams into the room through the glass curtain wall; at night, it becomes an iridescent dream staircase, intertwining light and shade, by using suspended spotlight and recessed wall/floor lighting in blue color.
The 11-meter long LED and matte-stainless-steel bar counter will be the second key factors that draw people's attention when they pass by the entrance of K&L Restaurant.
In the stage of construction, designers dropped the idea of using solid acrylic staircase for cutting cost. Through rounds of verification and adjustment on selecting materials and method of fixing the staircase, designers and contractor have finalized the construction plan. Then a hollow staircase is built by properly bonding acrylic sheets of 9mm-thickness. It is light enough and not easy to deform. In order to achieve a visual floating staircase, steel wire ropes of 3mm dia. were used for suspending the staircase below the ceiling. The ropes must be adjusted carefully, ensuring that every acrylic sheet is parallel to the floor.
With unique texture as well as environmental-friendly, dustproof and flame resistant features, cement paint in light gray was brushed on all walls in the restaurant.
Credits
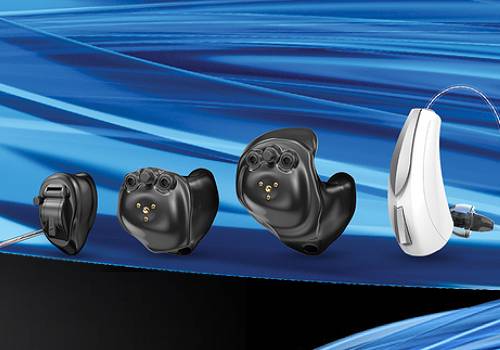
Entrant Company
Starkey
Category
Product Design - Medical Devices (NEW)

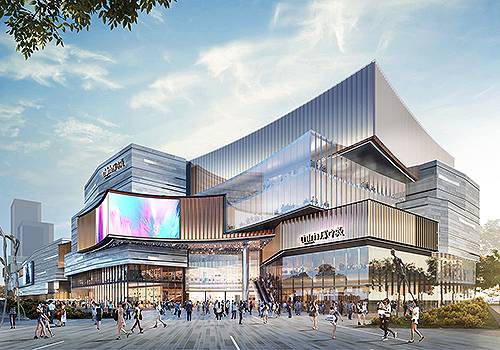
Entrant Company
LWK + PARTNERS (Ferdinand Cheung)
Category
Architectural Design - Retails, Shops, Department Stores & Mall

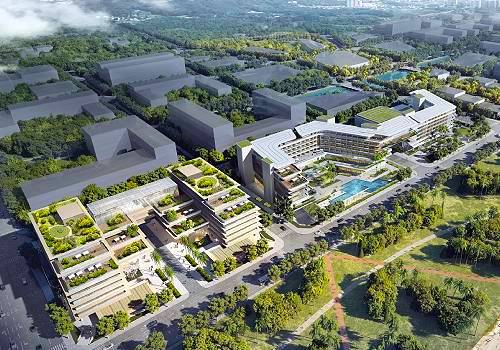
Entrant Company
CAPOL INTERNATIONAL & ASSOCIATES GROUP
Category
Architectural Design - Hospitality

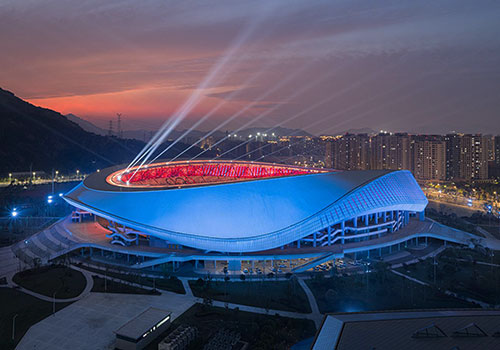
Entrant Company
Your Light Technology Group Co. ,LTD
Category
Lighting Design - Architectural Lighting










