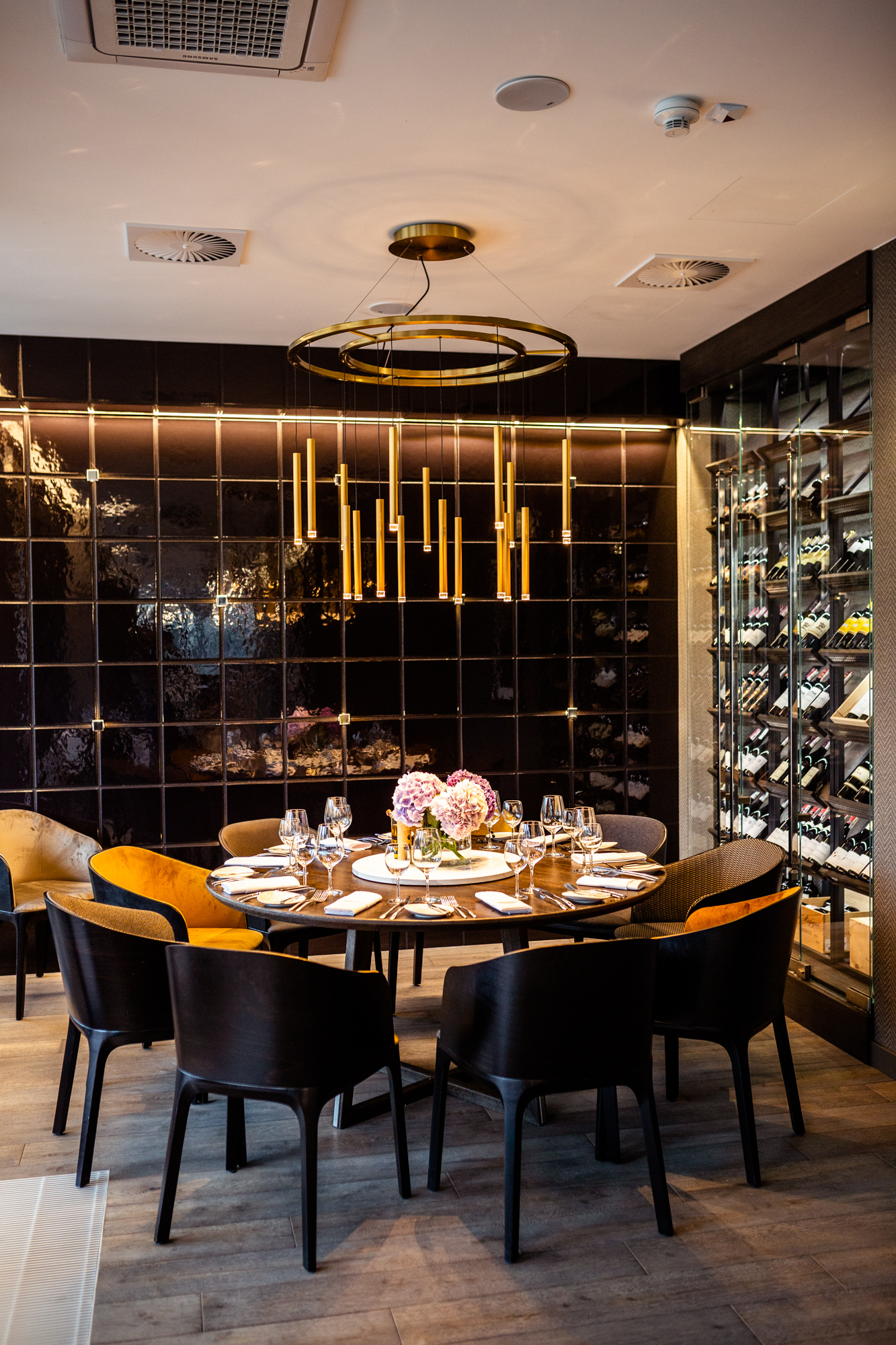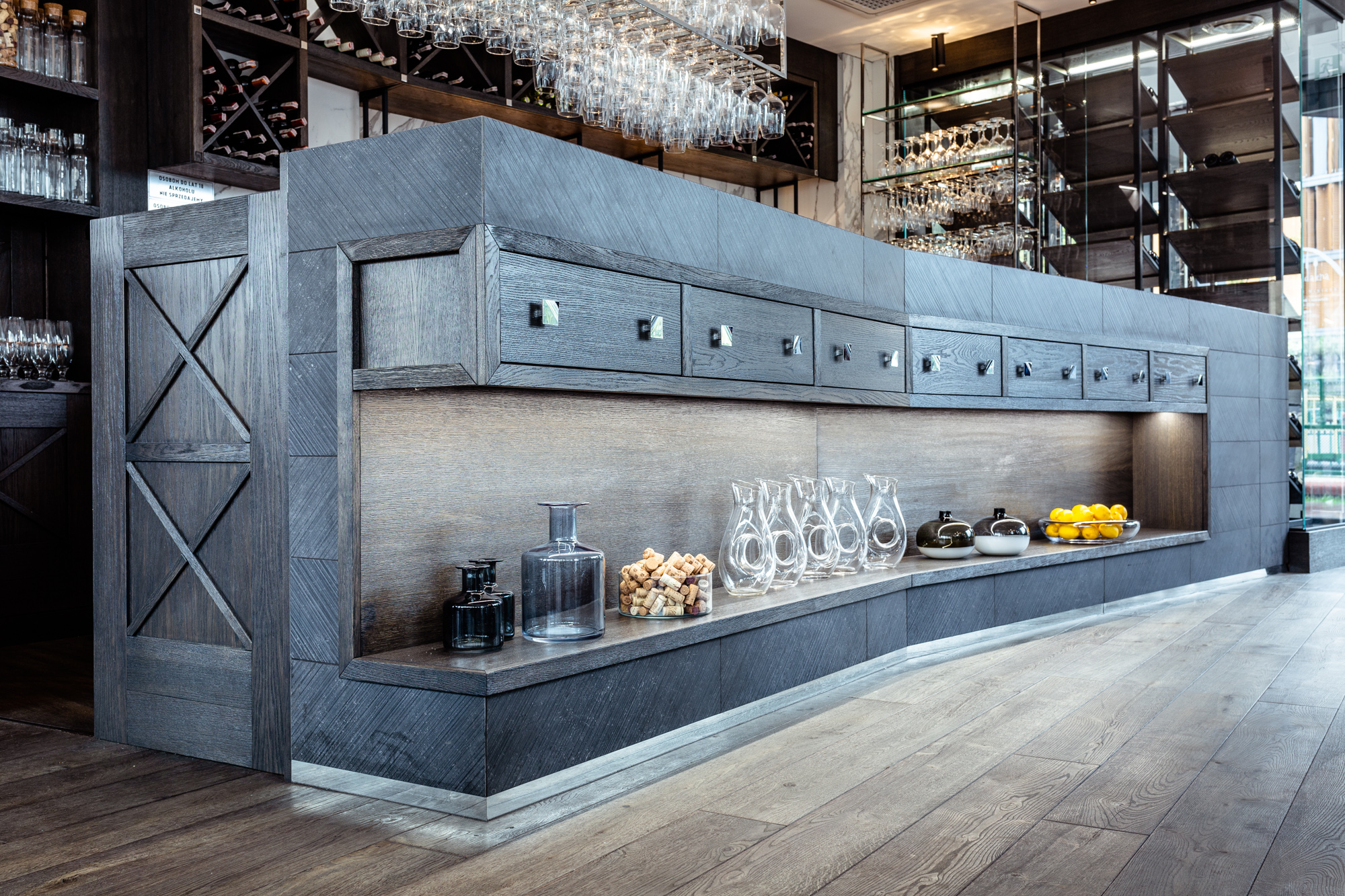2019 | Professional
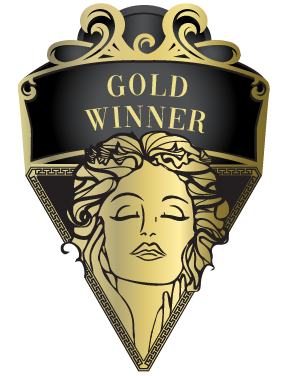
LA MADDALENA RESTAURANT
Entrant Company
STUDIO DOBRYCH PROJEKTÓW & GUZE STUDIO JULIA KUŚMIERZ
Category
Interior Design - Restaurants
Client's Name
LA MADDALENA sp z o.o.
Country / Region
Poland
Restaurant located in the heart of Wrocław, by the Oder River, near the University.
The project was led consistently to a modern building structure in a modern style, using materials of excellent quality, in the spirit of distinguished elegance.
The building is challenging in terms of functionality, unusual strongly asymmetrical interior, with a predominance of a narrow strip of space for setting tables, along the main window facade, with a panoramic view over the University.
The interior is beautifully lighted with panoramic windows, the extension of the restaurant interior is a terrace intended for year-round use. Glass balustrades do not close the space, increasing the impression of sitting over the surface of the water.
A boat port has been designed near the terrace.
About the style:
Entering the restaurant, we can see the consistency of design and colour in the CITY LOOK style.
All materials were selected and synchronised based on design assumptions, selected materials with emphasis on EKO products. - wood, natural stone, precious metals, naturally coloured reeds, natural fabrics of upholstery and curtains as well as energy-saving luminaires.
The design is based on muffled colours of marsh oaks, earth, silver and cool gold.
Multifunctional furniture - bar accessible from both sides.
The bar has the form of an asymmetrical contour covered with an Italian tile, in ethno style, in the colour of dark anthracite with a hint of bitter chocolate.
Function: from the entrance - a piece of SMALL RECEPTION FURNITURE,
A wardrobe for clothing, hidden behind the sheets of mirrors, moving into the line of the built-in wardrobe for wine, which then discreetly exposes the centre of the bar with a sheet of glass.
Large ceramic formats in Carrara design on the walls.
The whole is complemented by elegant frames for glasses hung over the contours of bars, illuminated by spots.
Wardrobe and drawer fittings and furniture inlays, tailor-made, accessories details made of precious metals, brass and copper, are the jewellery of the furniture.
The whole is complemented by beautiful lighting emphasising the aesthetics and detail of the furniture.
Catering room designed on a variety of smaller and larger tables, the main advantage is round, large tables with stone rotating plates in the middle.
Modern lamps are hanging over the tables – they are light, fashionable black in the industrial style, and at the same time forming a network of interlaced lines, with the possibility of controlling their intensity.
Chairs made by Polish manufacturers created in a mixture of textile patterns and colours of mustard, olives and warm browns and blacks.
The colour accents of the chairs liven up the interior.
The décor of the restaurant is modern, in colours of shimmering silver, platinum and delicate white gold; a large-format relief wall applied in various techniques, located in the heart of the restaurant, on its main wall along the window façade overlooking the University.
Door wings, in colour of light natural oak, hide bathroom interiors behind them, the central motif on the walls are the designer's favourite patterns, referring to the style in the interior of the restaurant.
Dark walls covered with natural reeds woven in ethno/tweed pattern – in the colours of rotten seagrass and dark anthracite.
The exhibition of black-and-white portraits of Polish actors completes the interior.
An additional advantage of the restaurant is the intimate VIP room located on the extension of the university facade, crowning the interior of the restaurant.
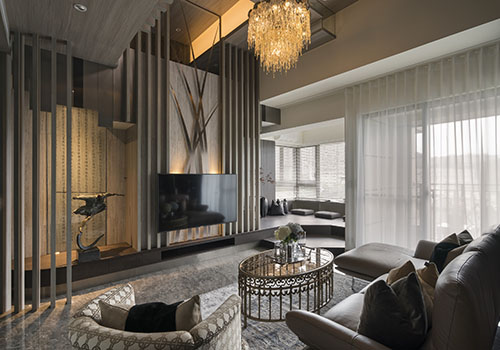
Entrant Company
Dreamer Interior Design
Category
Interior Design - Residential

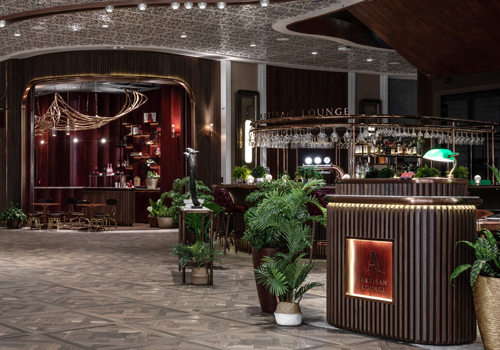
Entrant Company
LAAB & New World Development Company Limited
Category
Interior Design - Restaurants

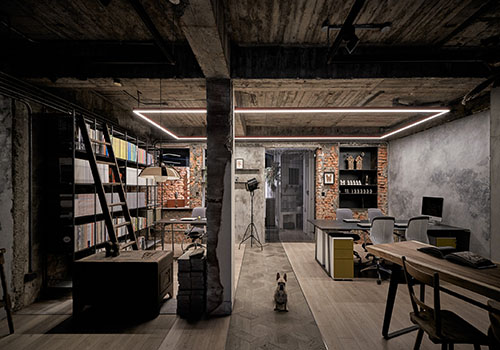
Entrant Company
MoreIn Design
Category
Interior Design - Office

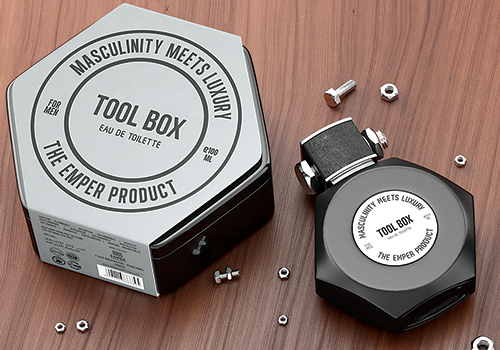
Entrant Company
Sol Benito
Category
Packaging Design - Cosmetics & Fragrance


