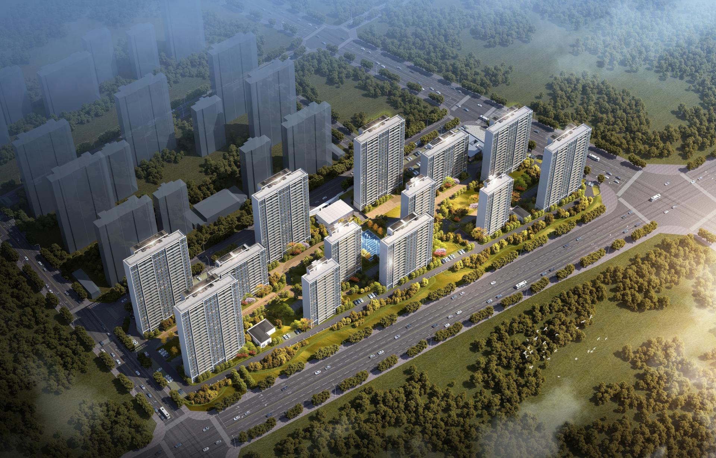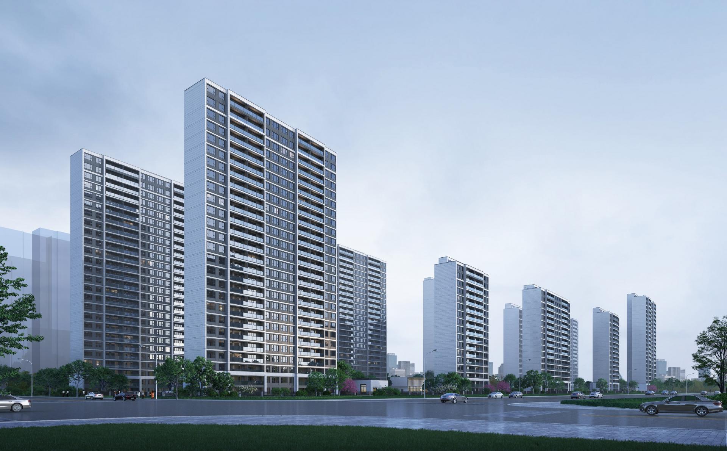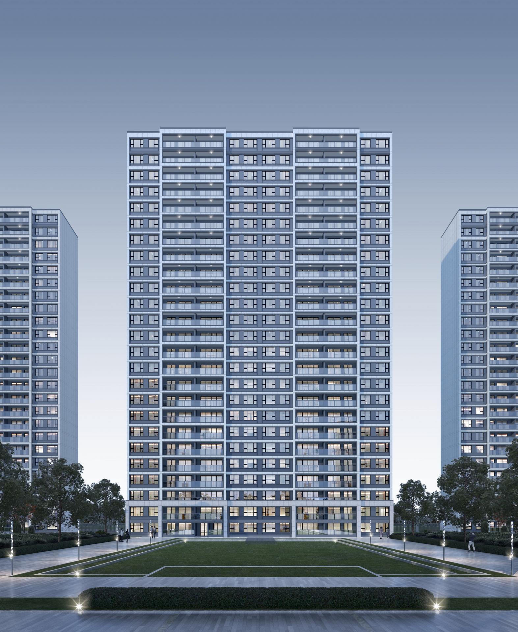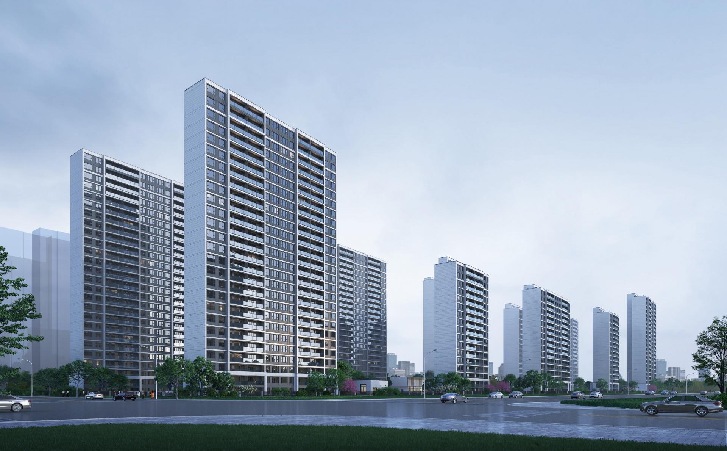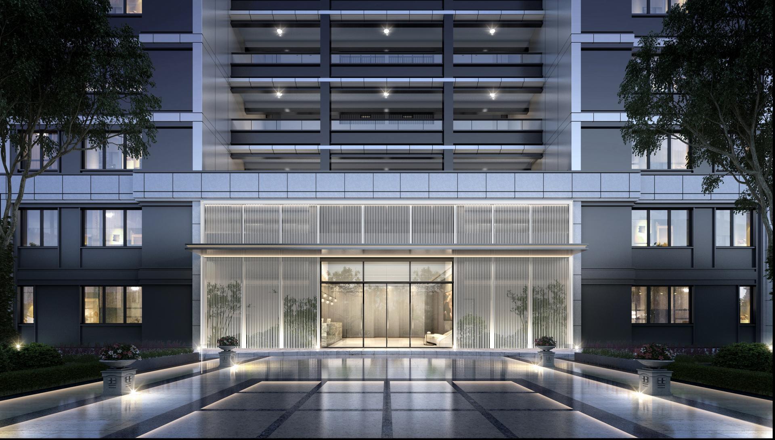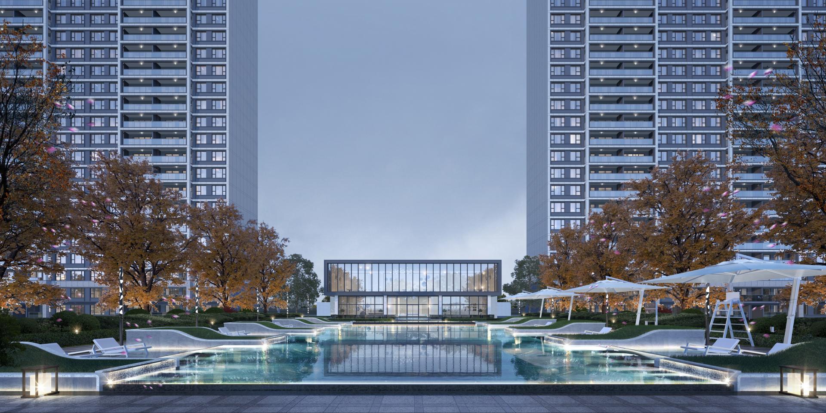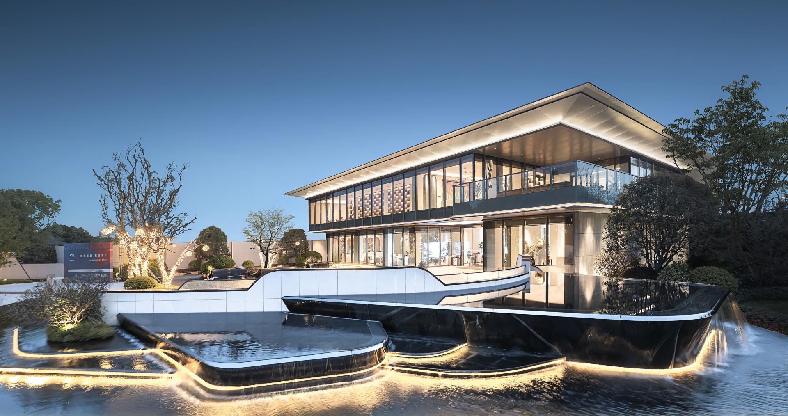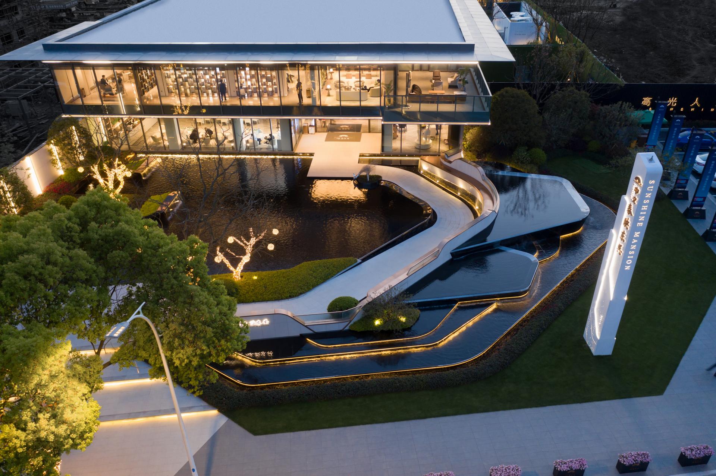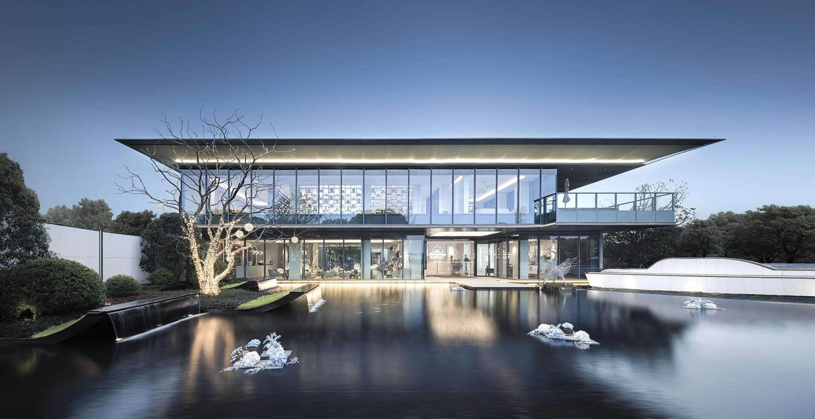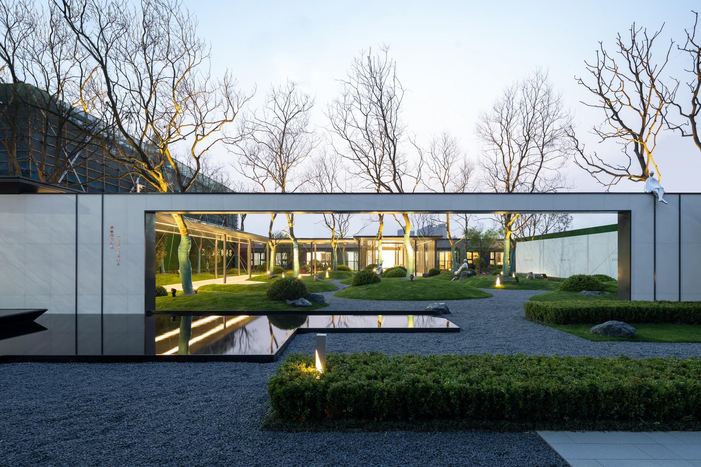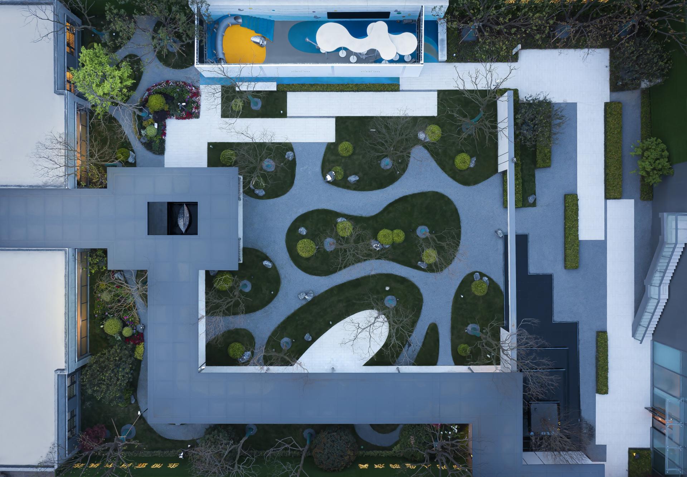2022 | Professional

Suzhou "Spring Shines Soochow" Residence
Entrant Company
Jianxue Architecture and Engineering Design Institue Co.,Ltd
Category
Architectural Design - Residential
Client's Name
cccg real estate group co.,ltd
Country / Region
China
This project is located in the business core area of Wuzhong Economic Development Zone, Suzhou City. The project is adjacent to Tantai Park and Shihu Scenic Area, connecting commercial areas, residential areas, schools and other resources. The whole community is in a north-south layout, with a symmetrical central axis and a sense of ceremony.
The design principles based on ecology, low-carbon and culture. The whole residential area reflects the lightness and elegance of Jiangnan water town. The landscape design of the demonstration area (community center) incorporates the cultural vocabulary of Suzhou Taihu Lake.
The building facade adopts an elegant, refined and concise modern style. Through light-colored paint and dark-colored glass windows, a strong contrast between virtual and real is formed. The delicate facade expressions allow viewers to feel the exquisiteness of the building from far, middle and close distances, fully reflecting the value of the building.
From conception to implementation, the plan includes the designers' scrutiny of the overall scale, the comparison and selection of materials and colors, the pursuit of craftsmanship and details, even the close integration of floodlighting. This case is an exquisite work with high precision fit from concept to landing.
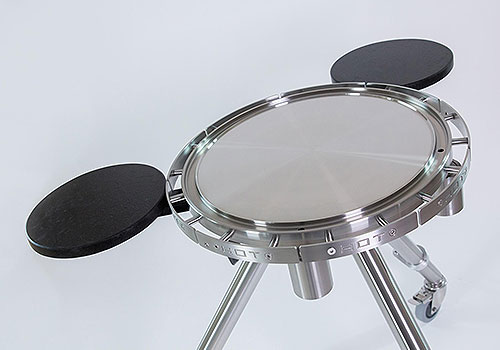
Entrant Company
Solloshi Ltd.
Category
Product Design - Unexpected Design

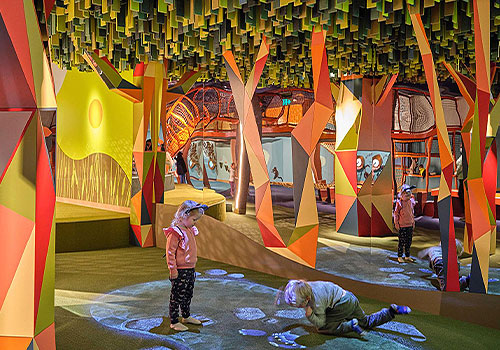
Entrant Company
Arterial Design
Category
Interior Design - Children's Rooms & Nurseries

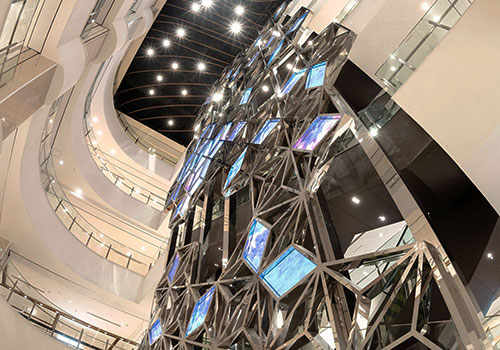
Entrant Company
GARDE CO., LTD.
Category
Interior Design - Retails, Shops Department Stores & Mall

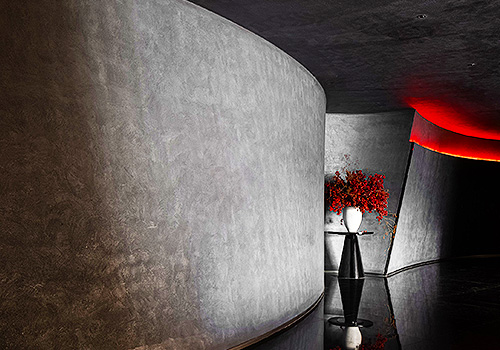
Entrant Company
AD ARCHITECTURE
Category
Interior Design - Restaurants & Bars

