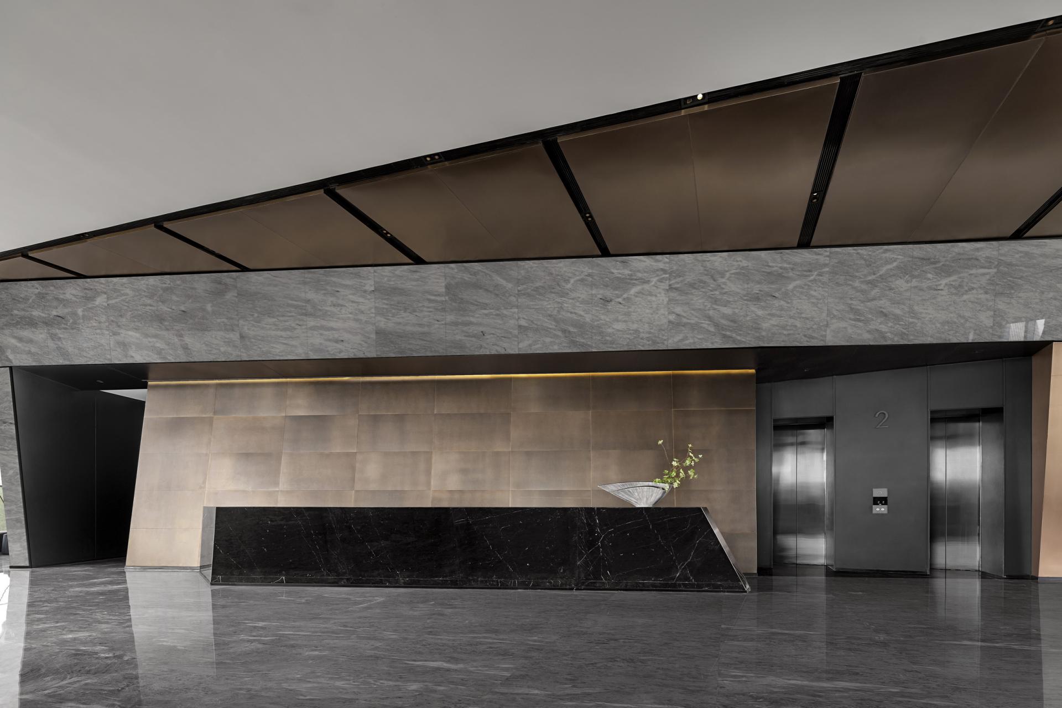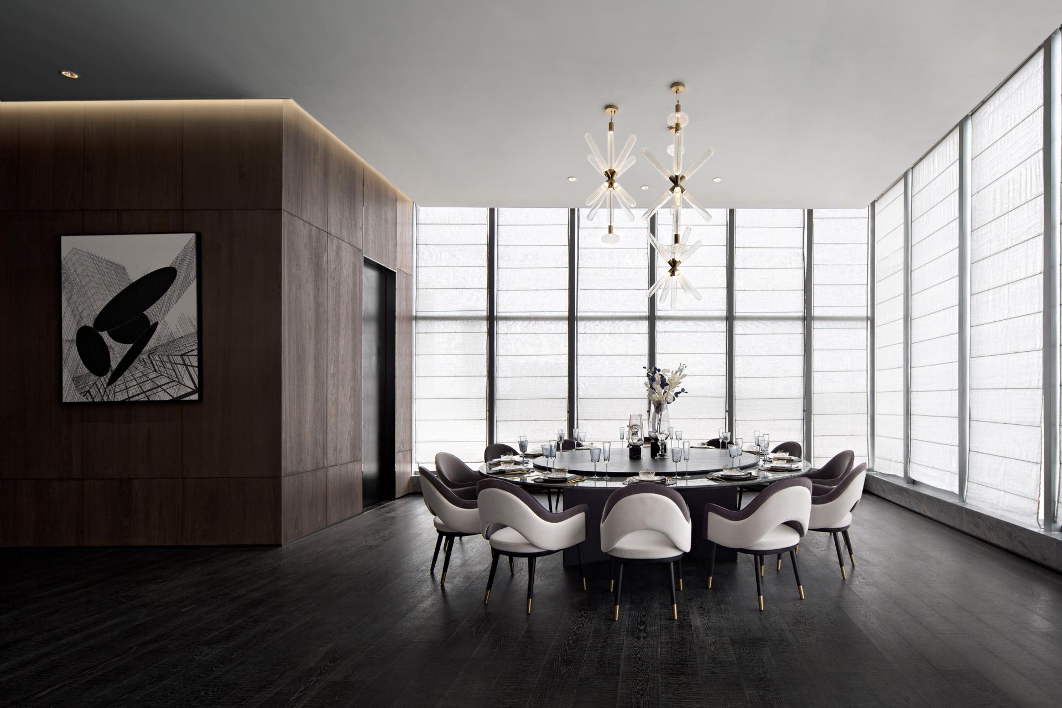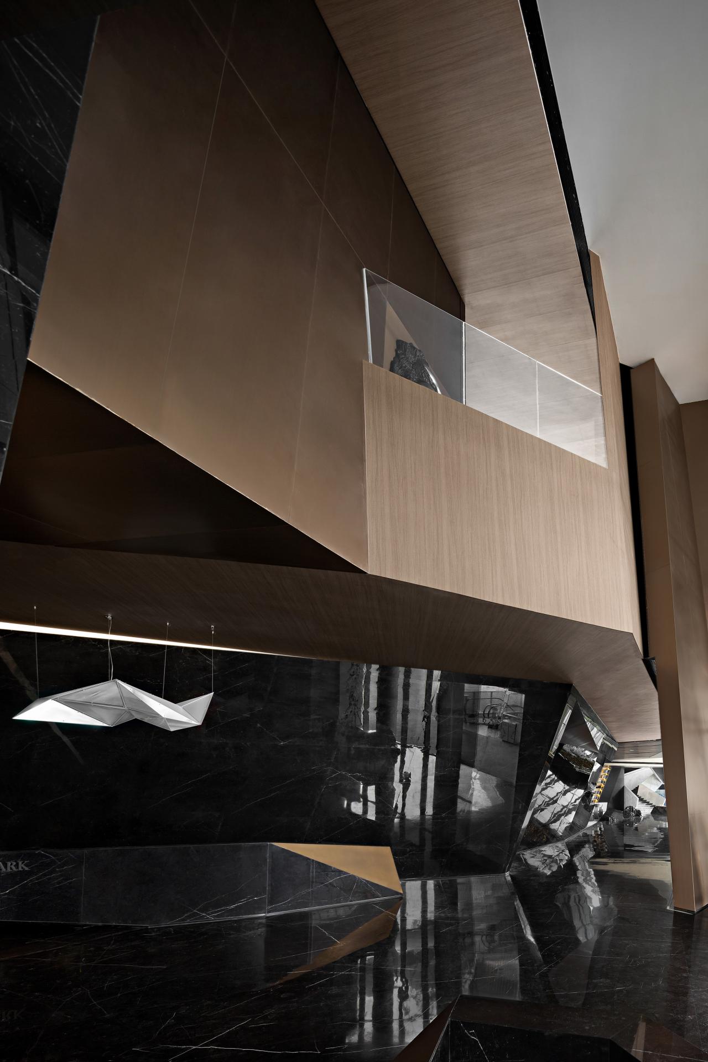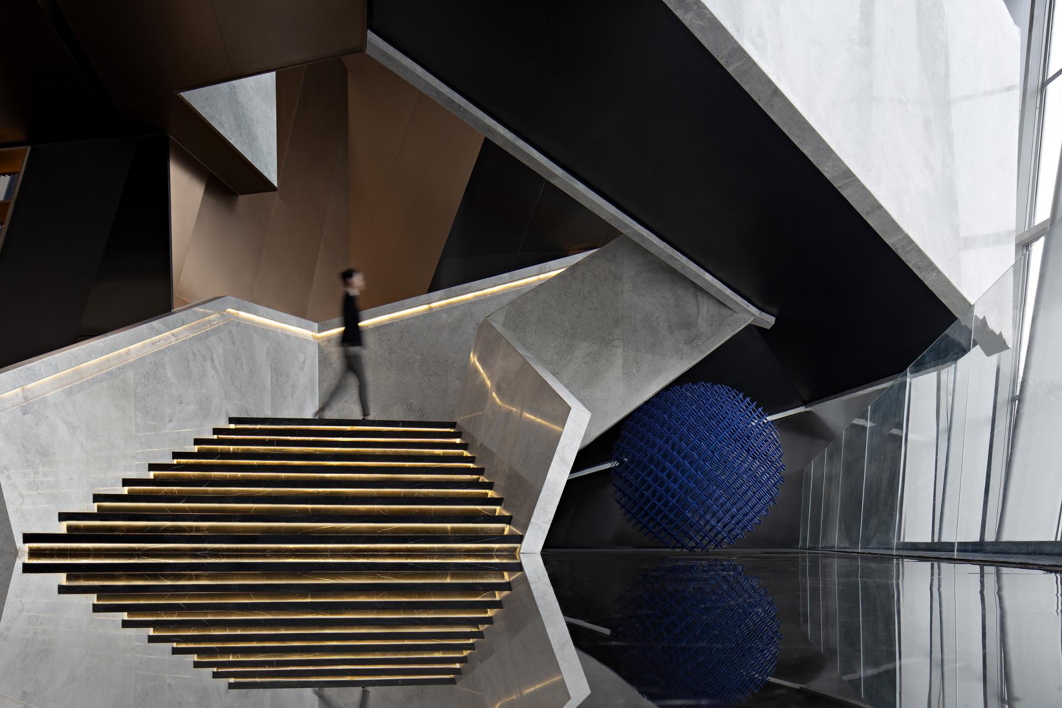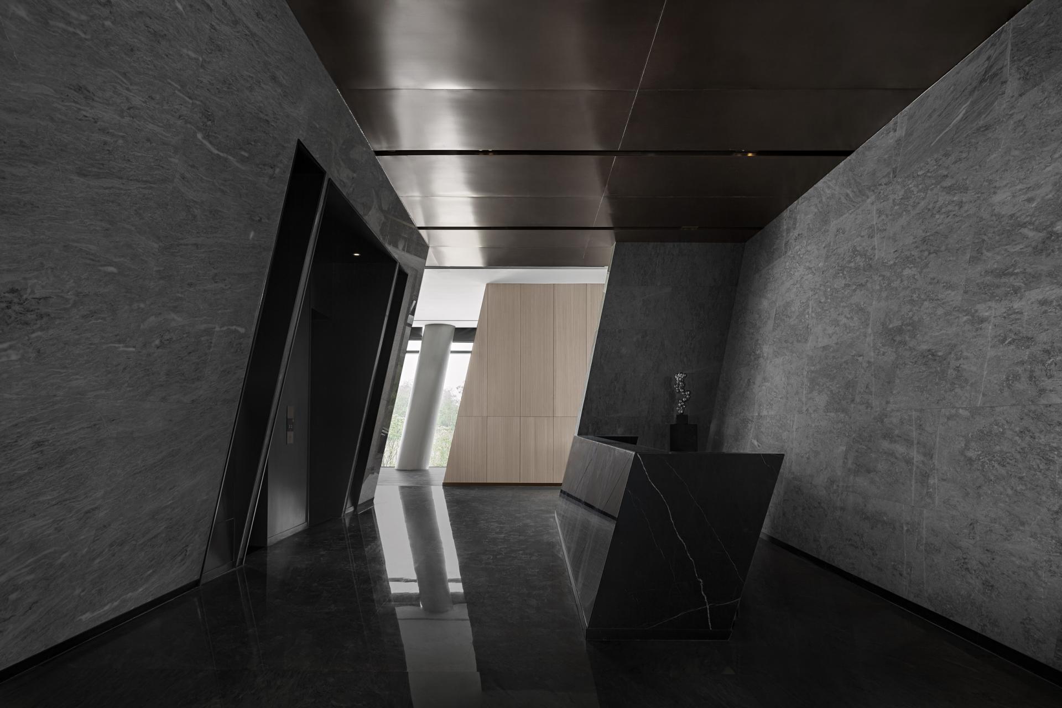2022 | Professional
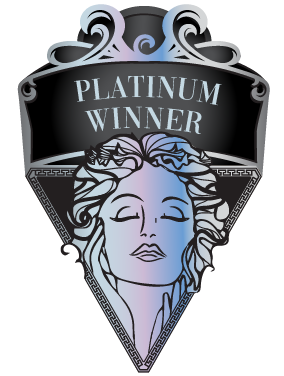
TIMES PARK
Entrant Company
Matrix Design
Category
Interior Design - Commercial
Client's Name
CMSK(Chengdu)
Country / Region
China
Starting from the architectural text, the design team puts the echoing relationship between the building and the interior and nature into the same grid for thinking, using oblique interleaving and twisting cutting techniques to introduce the spatial state of future urban life. It built a space with the sculptural art feature to realize the new imagination of design in the new plot.
The rich format and functions continuously respond to people's life needs, unveiling the curtain of the city. The space stage is full of avant-garde, confident and full emotions, warmly embracing the endless stream of visitors.
City Square can never be defined, traditional cognitions will eventually be broken, and new interpretations will come uninvited. It should be brand-new, with a brand-new posture swaying and shining. Make the design more impactful, more architecturally beautiful, and cooler.
The reception lobby breaks the sense of balance and stability. With thread and surface weaving, light and shadow intertwined, and the orderly posture is like another transition from high shore to deep valley. The dark marble floor holding up the sloping volume is a response as well as a pure and boundless place.
Thousands of gilded gold decorations bloom together in the space of composition and interspersed techniques. The modular spatial form carries a collection of fluid and jumping elements, conveying an immersive spatial experience.
The water bar continues the unified structure of the space. After turning and cutting, it expresses the life attitude of “to the great and the subtle” in linear vocabulary, and the sharp edges and corners conceal the relaxed mood.
A section of winding art stairs is folded up, revealing layers of cut shapes. Overlapping of stone and color and the effective collision of different dimensions of the medium produced various possibilities of shapes.
The flexible handling of the space layout is the highlight of the design. In the spatial structure of the three-level in-depth negotiation area, the actual meaning of the functional area which is quiet and elegant is fully expressed through effective control of the height of the floor.
Credits
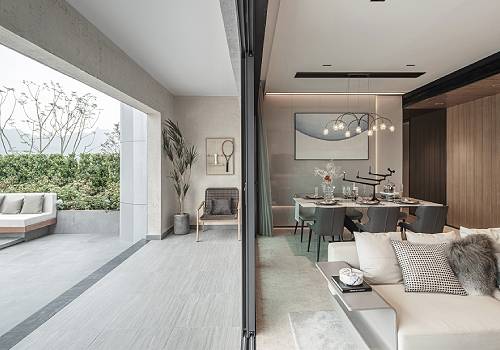
Entrant Company
Kris Lin International Design
Category
Interior Design - Residential

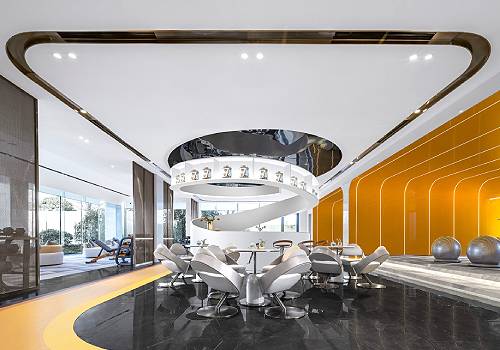
Entrant Company
Shanghai Soul Sound Interior Decoration Design Co., Ltd
Category
Interior Design - Commercial

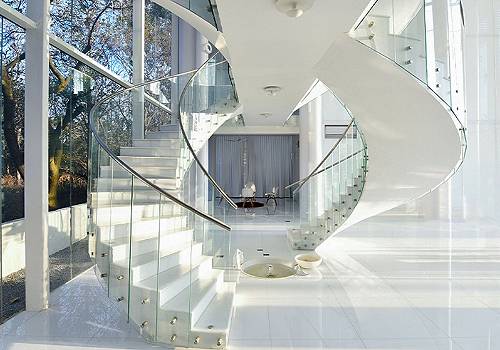
Entrant Company
Thomas Abraham
Category
Interior Design - Residential


Entrant Company
Hotaland
Category
Landscape Design - Residential Landscape

