2022 | Professional
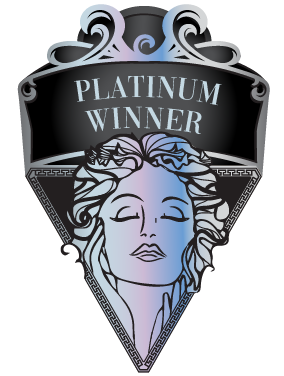
SINO-OCEAN · Bo Yu Hai Sales Center, Tianjin
Entrant Company
CLV.Design
Category
Interior Design - Commercial
Client's Name
SINO-OCEAN
Country / Region
China
The project is located in Sino-Singapore Tianjin Eco-city, Binhai New District. Embraced by sea and the eco-city, it is positioned to be a comprehensive multi-functional sales center.
Taking sea as the medium and island exploration journey as the storyline, the project links immersive spatial narratives. The languages of scene, wisdom and art are used to connect the walking circulation route, and spatial scene is formed in a storytelling manner. Modern techniques, layout and style, as well as technological and futuristic visualization become memorable and visual highlights of the spatial design. Dream and daily life are translated into various scenes, bringing an immersive visual experience.
In the reception hall, white wall and dark marble floor generate a distinct visual contrast. Complemented by art decoration made of metal materials, the space gives people a retrained and introverted feeling.
Arch-shaped design expressions are applied to the property models area, allowing people here to interact with the outside and realizing the coherent connection between the inside and the outside. The high arched form looks slender, long and elegant, full of layers. The circular conch-shaped artistic lamp suspended in the air symbolizes the course of time, emitting dazzling, attractive, amazing and fantastic light.
The spiral artistic staircase reveals a charming aesthetic, and its form is gorgeous and elegant. Looking down from the top, people will be surprised that the staircase appears like a blooming flower and it’ll never fade away. In contrast, from the bottom up, the staircase is like mysterious and magical circles extending upwards. Moreover, like dynamic musical notes, it produces beautiful rhythms and artistry, evoking infinite imagination.
In addition to being a sales center, the space can also function as a cafe and a library, and be used to hold salon activities.
Based on the concept of sharing and coexistence, the design breaks the single attribute of the sales center, while also introducing socializing function and commercial thinking into the space.
Credits
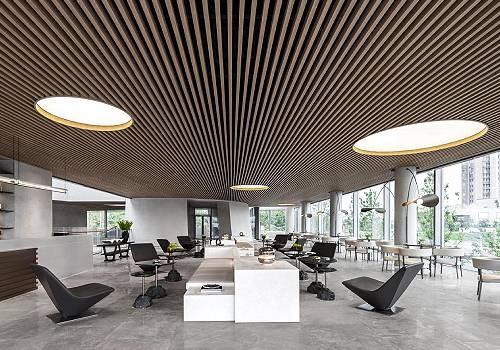
Entrant Company
DDC
Category
Interior Design - Showroom / Exhibit

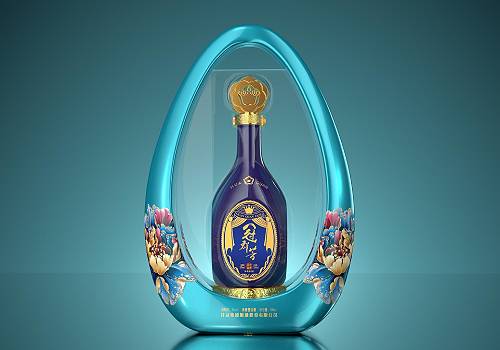
Entrant Company
Shenzhen Yulinjun Enterprise Image Planning Co.,Ltd.
Category
Packaging Design - Wine, Beer & Liquor

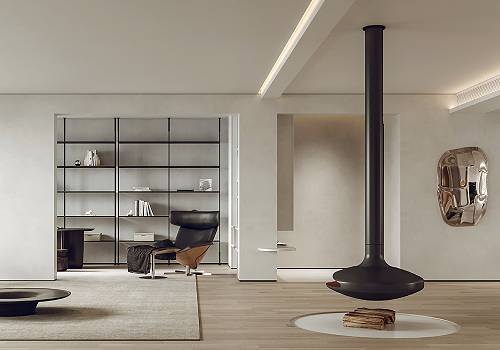
Entrant Company
ZYU Atelier
Category
Interior Design - Residential

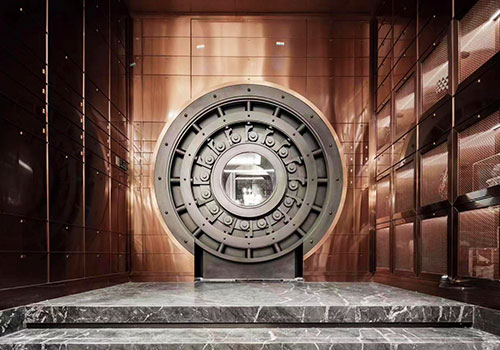
Entrant Company
MOTY'S DESIGN (SHENZHEN) LIMITED
Category
Interior Design - Residential









