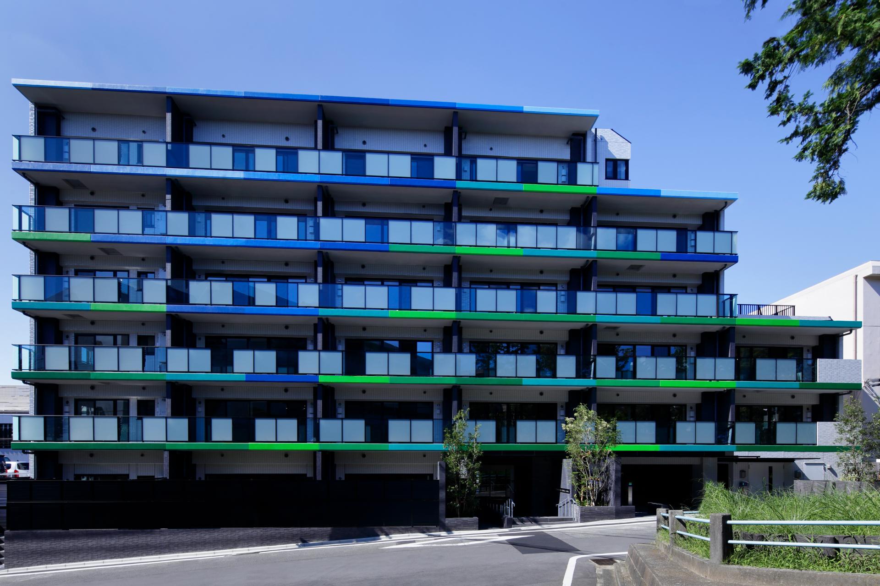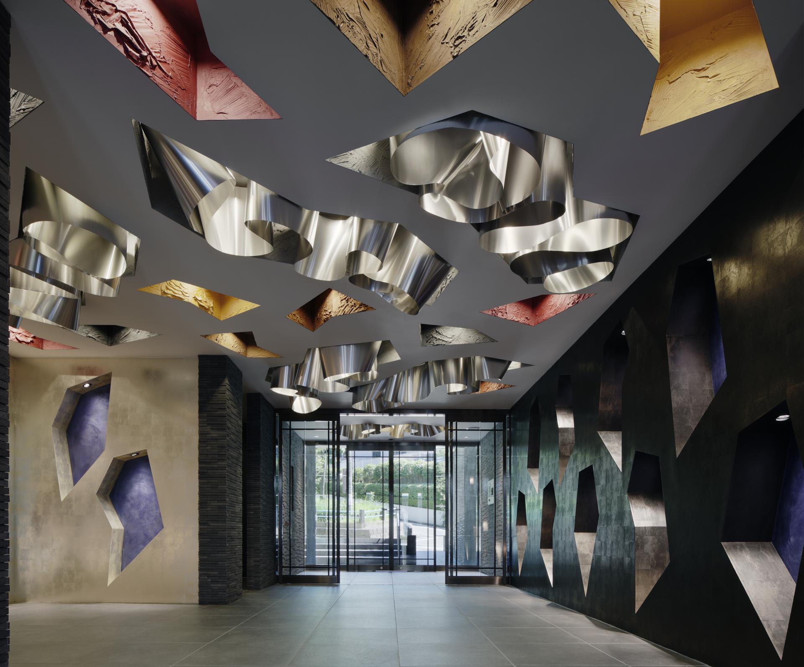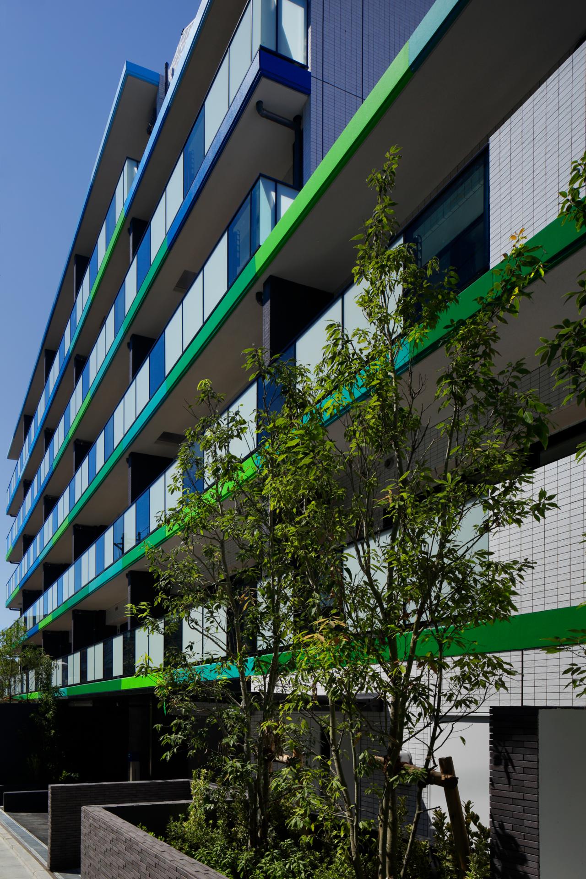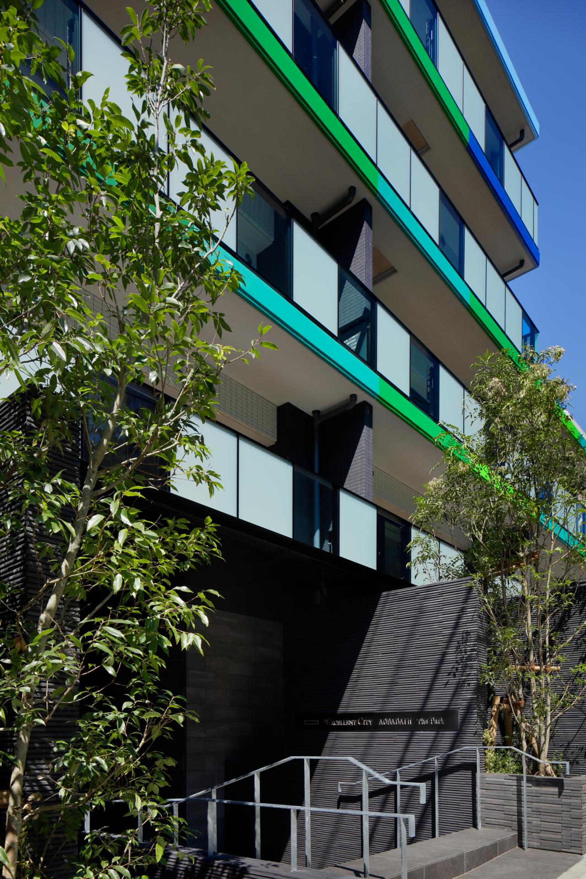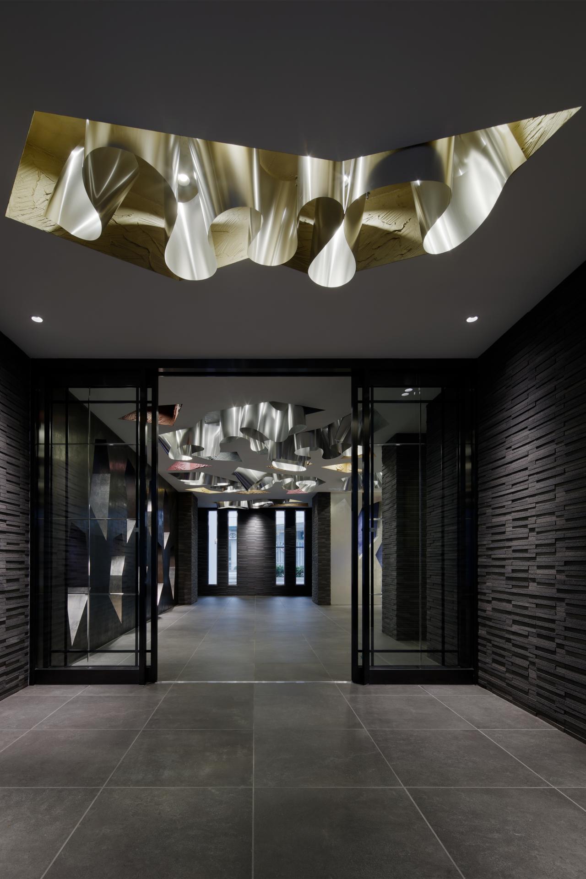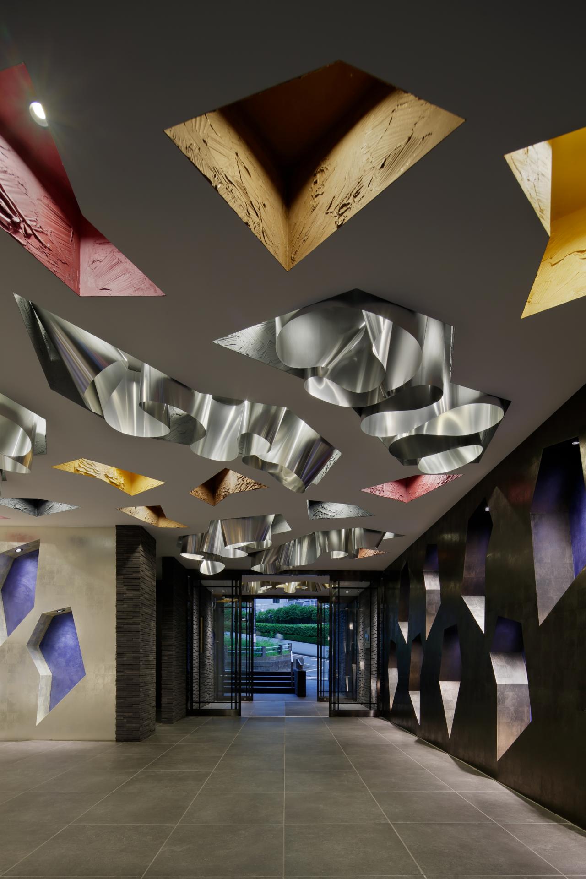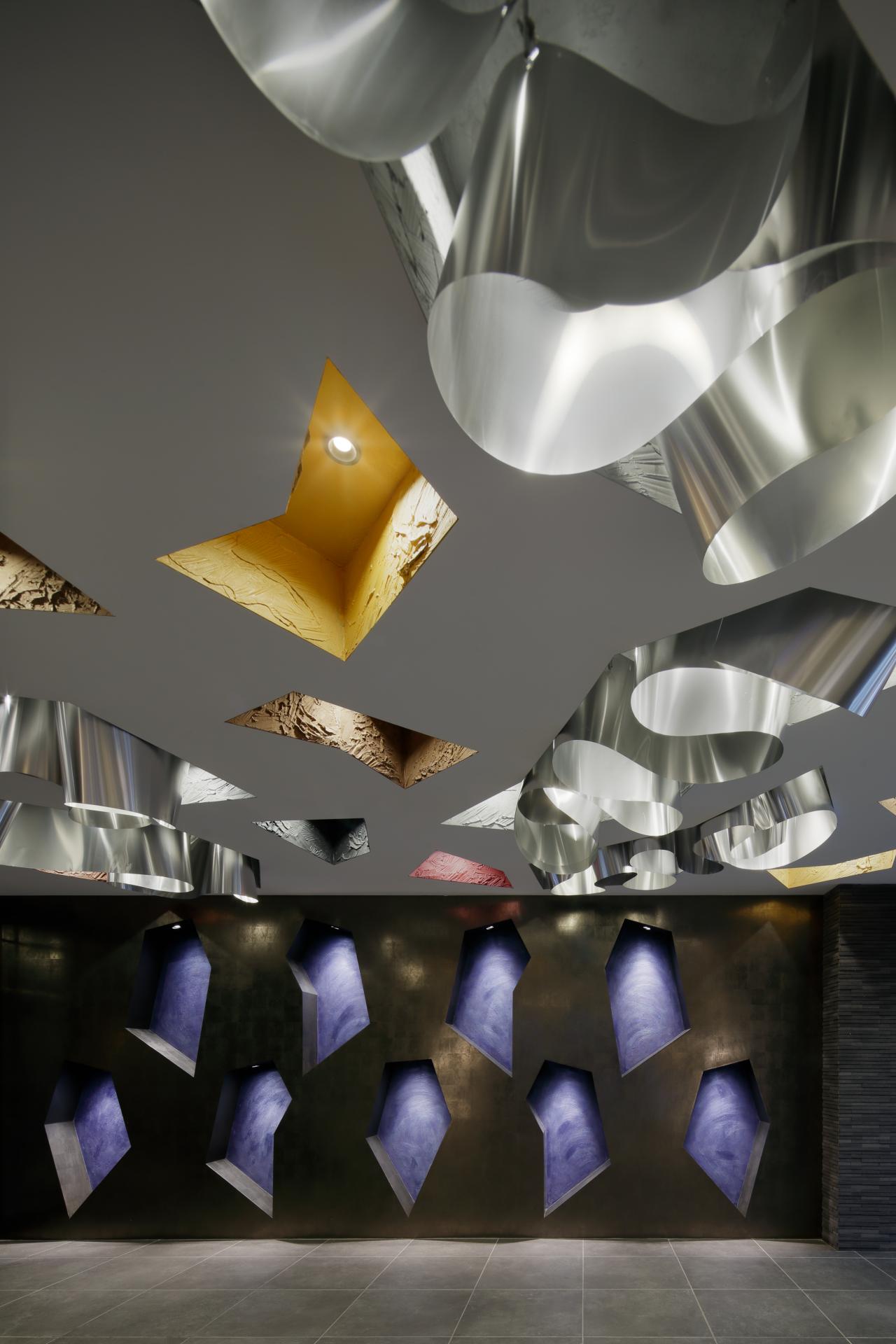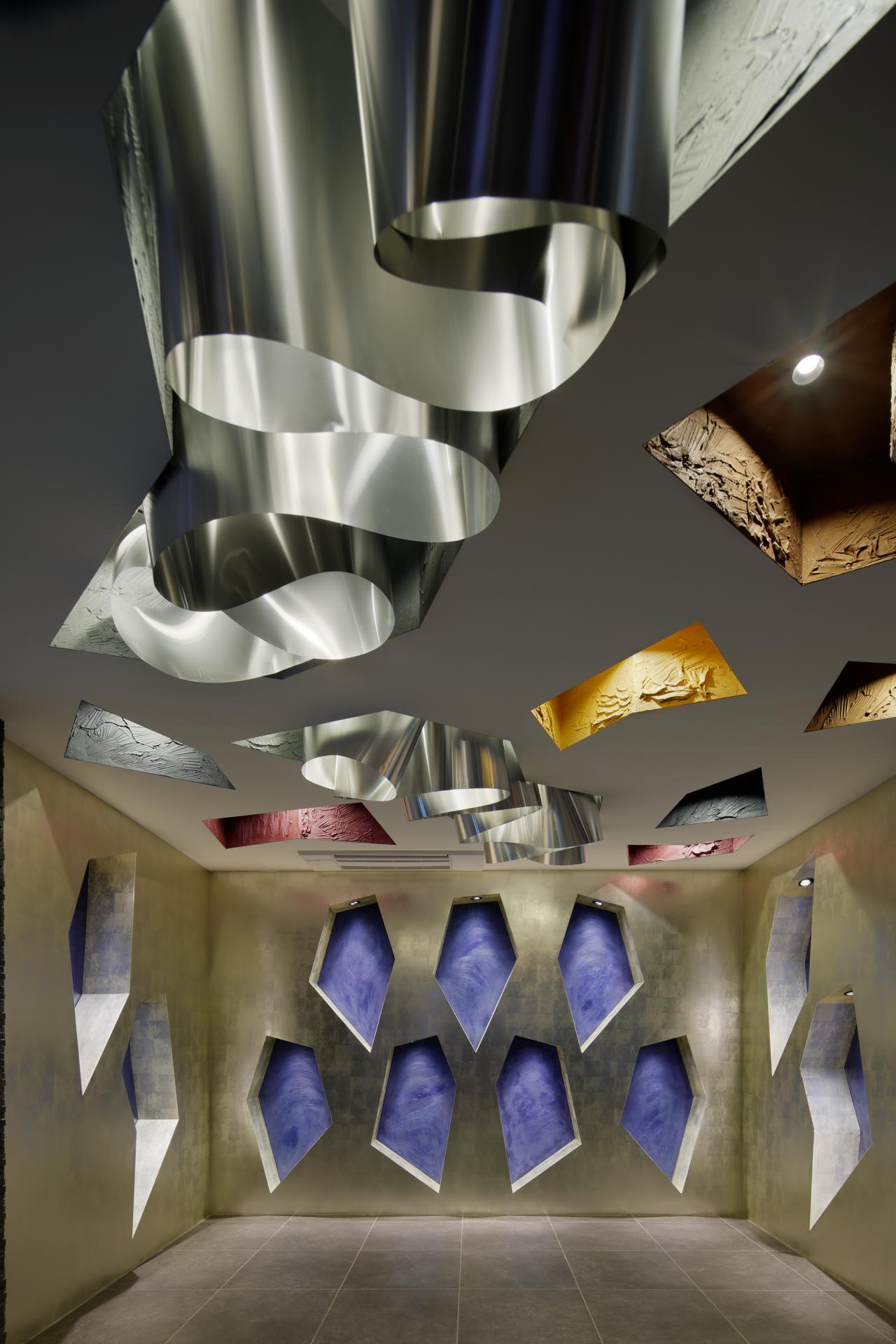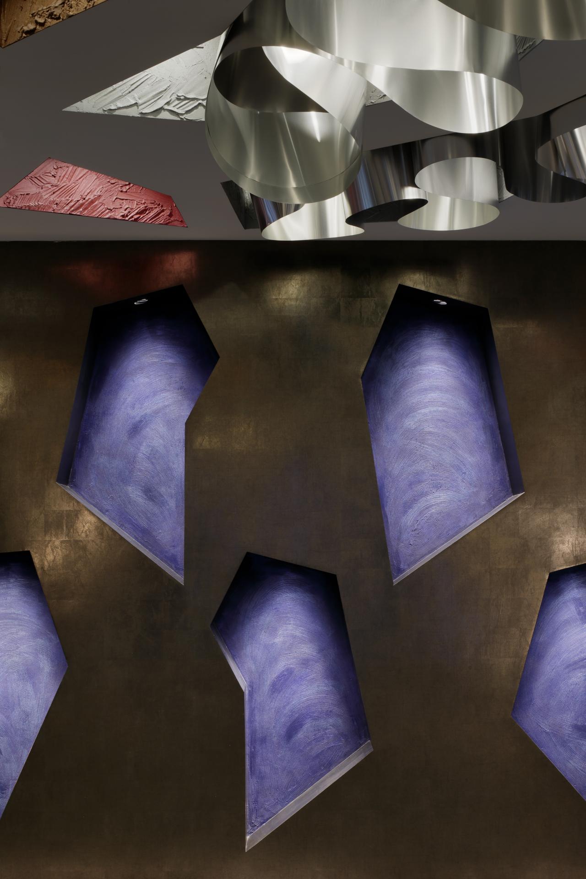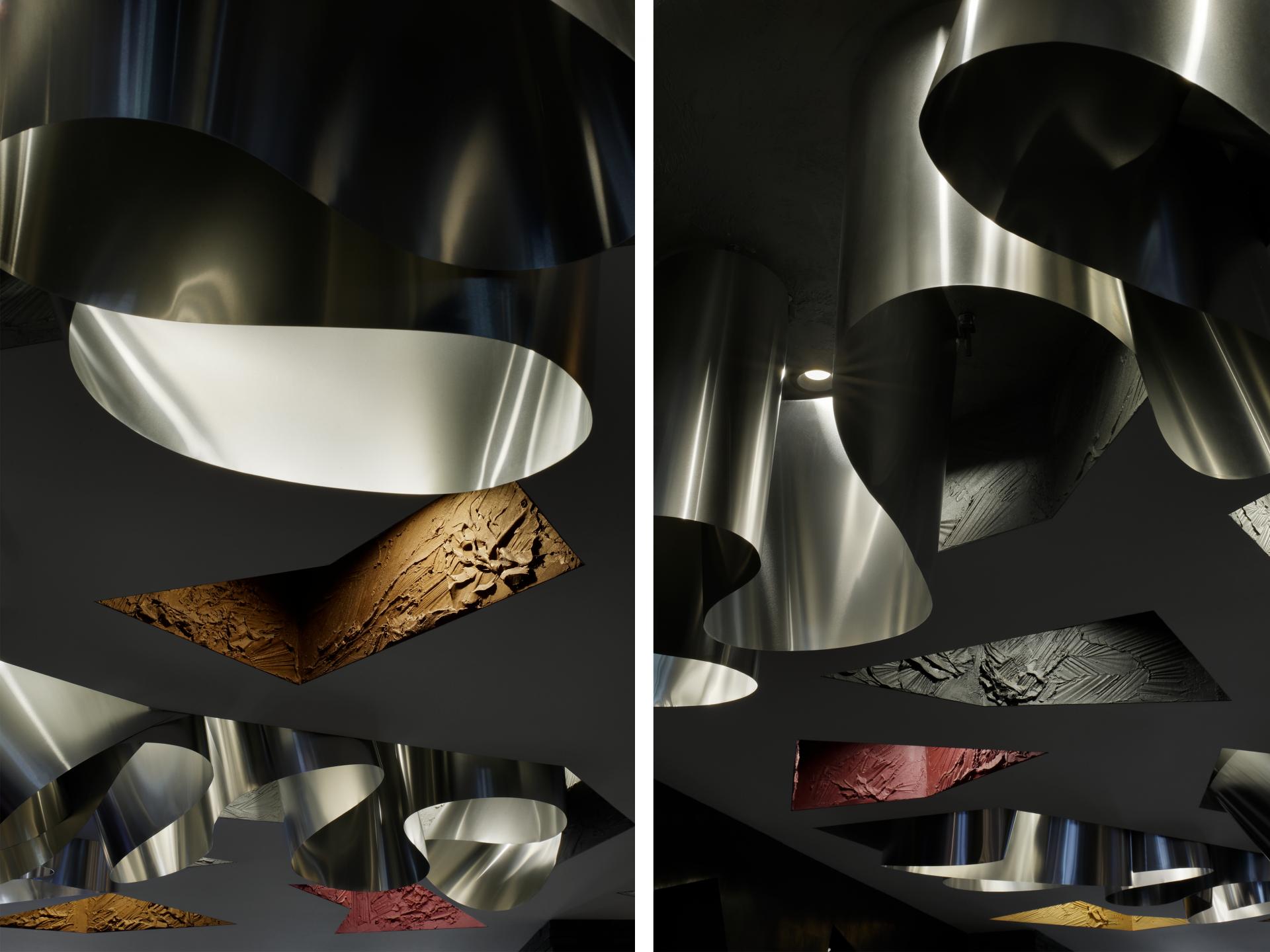2023 | Professional

GEOSONG
Entrant Company
MORIYUKI OCHIAI ARCHITECTS
Category
Architectural Design - Residential
Client's Name
Shinnihon Corporation
Country / Region
Japan
- Colorful Strata and the Sparkle of Spring Water -
We performed the design for a residential building located in a hilly area.
Surrounded by rolling hills covered in lush green trees, the building site is set in a large hilly area where cross sections of the exposed stratum can be seen and a park with a fountain filled with spring water can be found. Thus, we set out to integrate into our design the structure of the earth while echoing the natural forces shaping the rising hills, strata/soil, and spring water found therein.
The exterior of the building is layered in a gradation of blue and green colored strata and faults extending skyward, inspired by the colors of the the surrounding clear blue skies over the hilltops, and those of the neighboring park, which shines in the brilliant sunlight with deep and rich greenery.
Illuminated polygonal recesses dot the entirety of the ceiling and walls of the entrance hall, thus revealing natural motifs representing small hills, sections of sloping strata, and the freshness of spring water. Each body of light has a rough texture reminiscent of the uplifting power of the earth. Waves of shiny recycled aluminum sheets (made of aluminum, an eco-friendly material) are placed inside to evoke the flowing water of a spring. The resulting shadows and changing patterns fill up the whole space with the lively power and sparkle of nature. Moreover, the juxtaposition of the recesses in the ceiling and walls, the waves of aluminum and the glossy surfaces create in turn dynamic or subtle changes depending on the angle and position of one's line of sight. This visual tapestry reveals a space in which the diverse textures and rhythms of these expressions can be felt in abundance.
Resonating with the landscape of rolling hills and the origins of their formation, this residential building channels and gives form to the natural energy embedded in the multiple layers of intertwined strata and springs surrounding it.
Credits
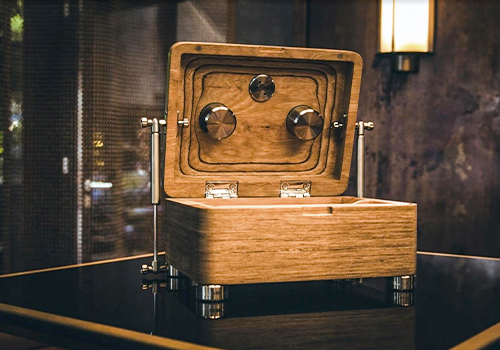
Entrant Company
Solloshi Ltd.
Category
Product Design - Lifestyle (NEW)

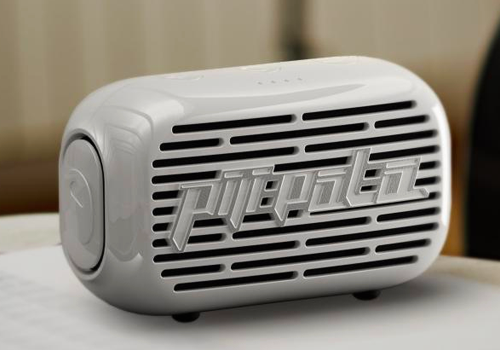
Entrant Company
Shenzhen Chunzhen Innovation Co., Ltd
Category
Product Design - Music, Audio & Sound

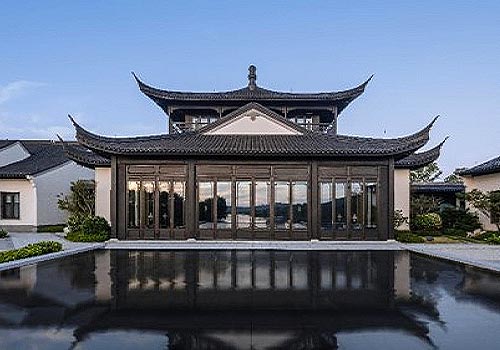
Entrant Company
ZWA
Category
Architectural Design - Residential

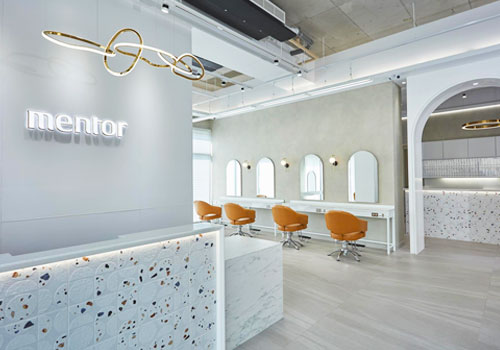
Entrant Company
Sen studio
Category
Interior Design - Beauty Salon

