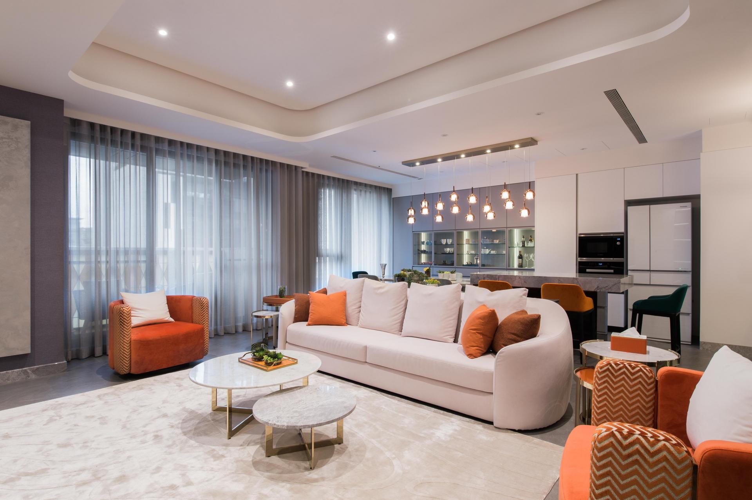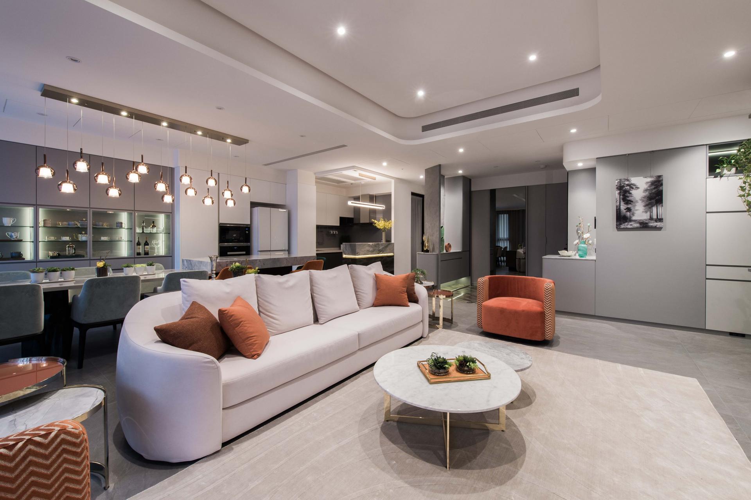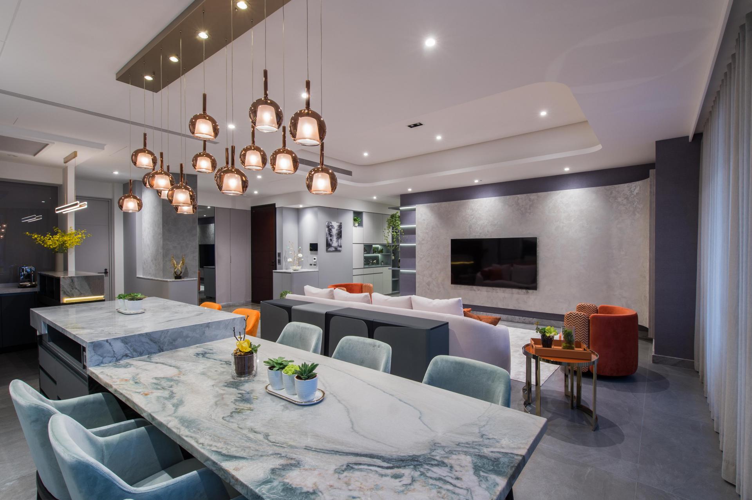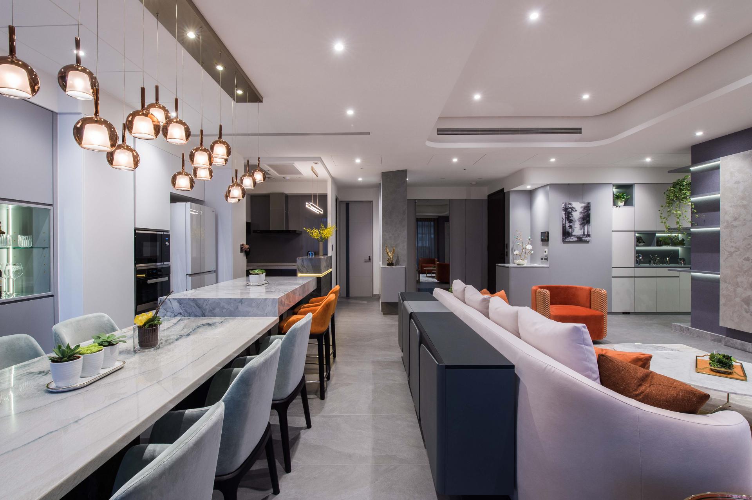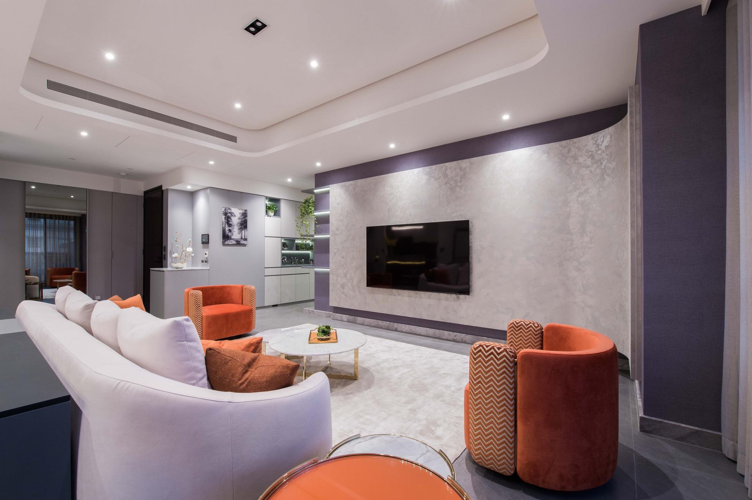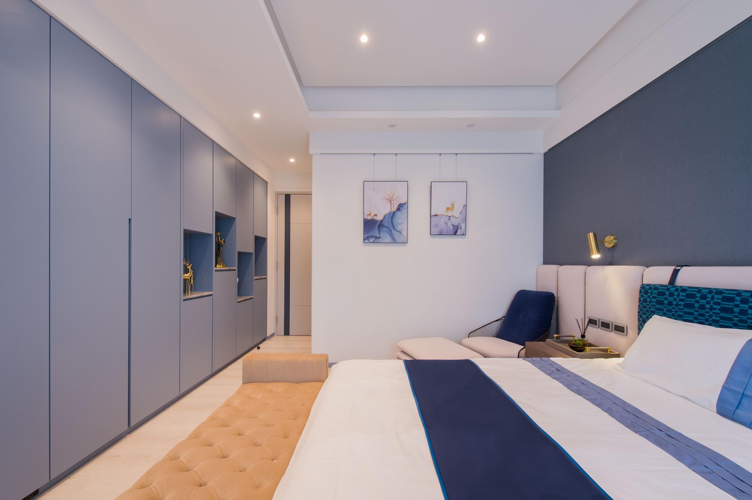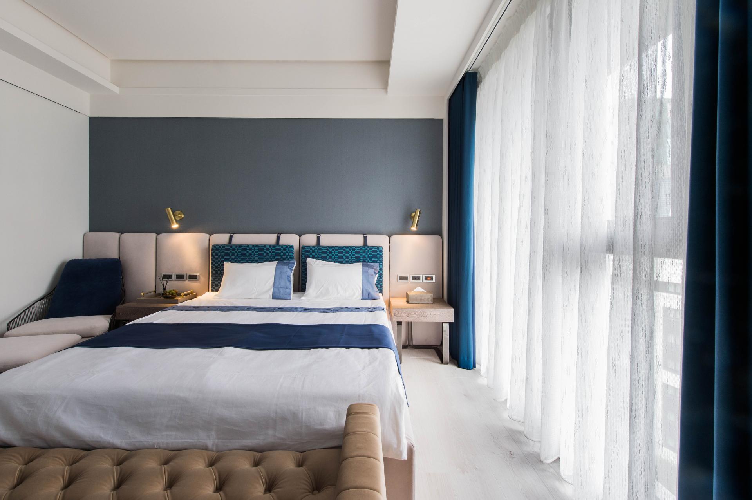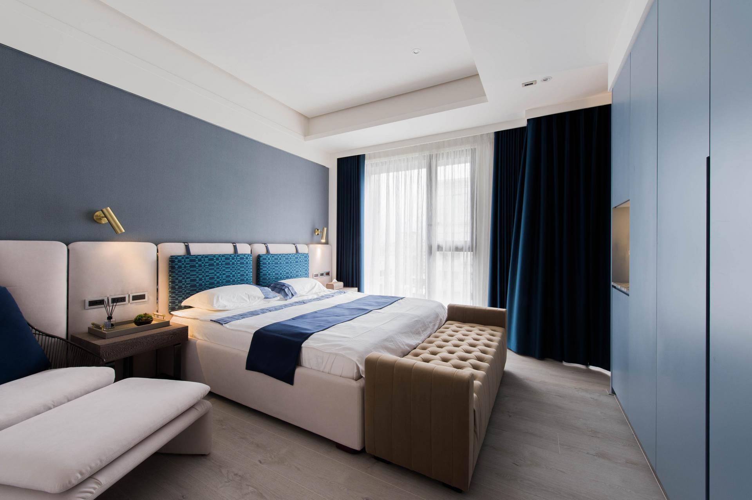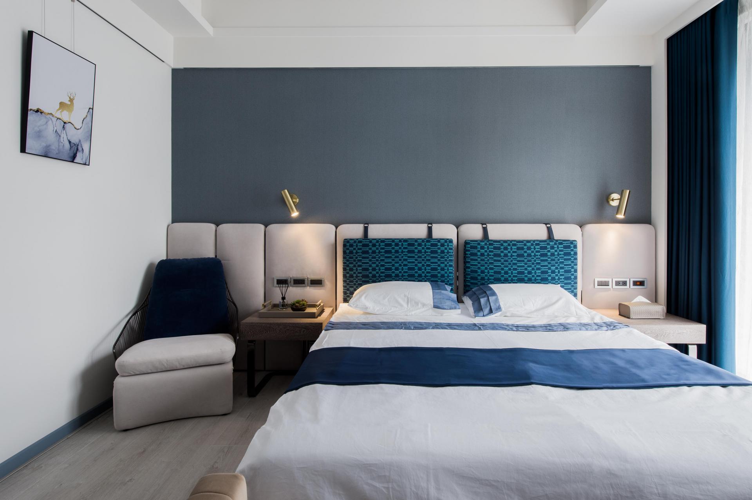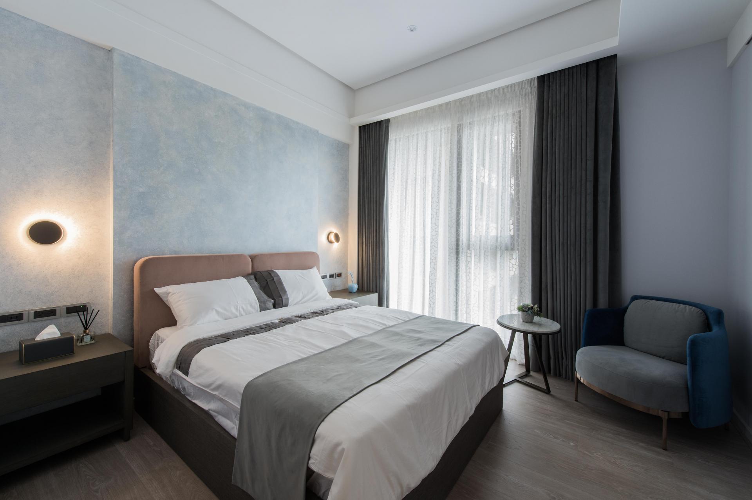2022 | Professional

A Modern Gallery of Contrast
Entrant Company
C&L Design Group
Category
Interior Design - Residential
Client's Name
Country / Region
Taiwan
For a family of four, the project merged two units into one with colorful and artistic expressions. Taking inspirations from old Parisian apartments, the designer transformed the corridor into a gallery for living art, where the owner can display photography works. It also fulfills the need to bring in three bedrooms, each equipped with an individual bathroom, into one ㄈ-shape flow.
The public area features different shades of gray to highlight spatial layers. Special lacquer and natural stone convey the delicate texture of the details, while the decor delights with soft accents of coral orange. Each room features different base tones with different color saturation to highlight the visual contrast and creates harmony, while sleek lines fit into minimalist aesthetics.
The ㄈ-shape flow, a result of the building structure, is reorganized to bring the foyer and living-dining area into the center of the residence, maximizing the space and flow of light in the public area. Transformed into an art exhibition area, the narrow corridor offers a beautiful transition marking Parisian lifestyle.
With minimalist forms, the lines delineate the façades, bringing in curves that speak of soft expression. The TV wall is free of unnecessary ornaments, featuring a graceful tone of dark and light gray in special paint. Objects of bright colors embellish the space, simple but sassy. The two hallways are decorated with geometric details, while embedded light strips create a sense of suspension and save spots for photo display, transforming the space into art.
Blocks of colors in various proportions and saturation are used in the bedrooms, striking visual balance for comfortable ambience. Simplicity and contrasting colors coexist in this project, expressing the values for life after retirement—bold and fun.
Sleek lines represent the original intention of pursuing a simple structure, injecting different colors into the space to underline different functions— from white and gray, rosy pink, glacier blue and watercolor blue, creating a simple harmony of fun for the art-loving owners. Based on the principles of experience and proportion, the colors and materials complement one another for visual balance.
Credits
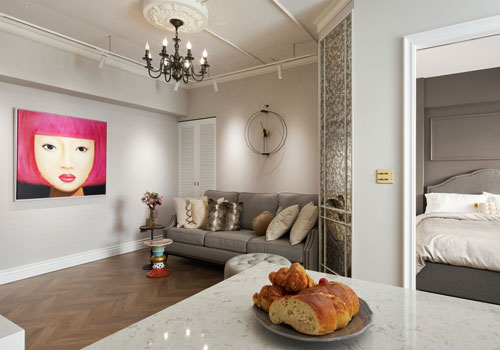
Entrant Company
A-Ruby Interior Design
Category
Interior Design - Residential


Entrant Company
Baychin Co.Ltd
Category
Product Design - Other Product Design

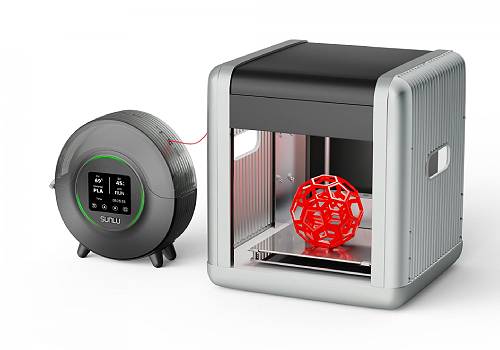
Entrant Company
ZHUHAI SUNLU INDUSTRIAL CO.,LTD.
Category
Product Design - 3D Printed

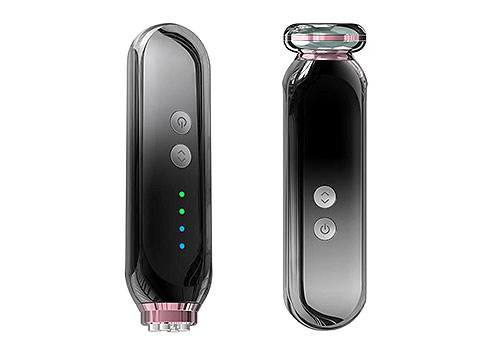
Entrant Company
Shanghai Sionpon Medical Technology Co.,LTD
Category
Product Design - Beauty & Cosmetic Products

