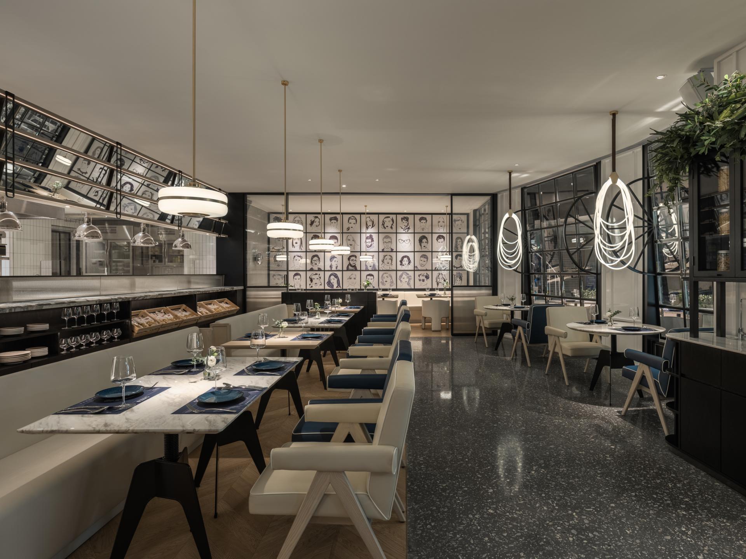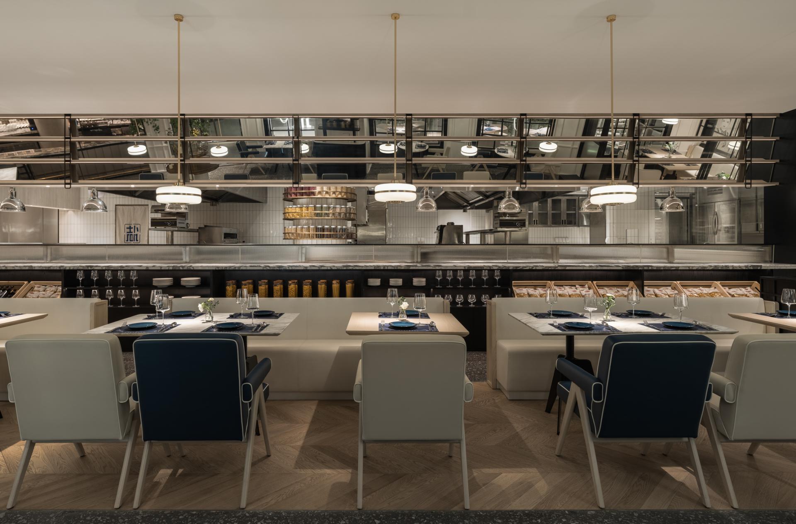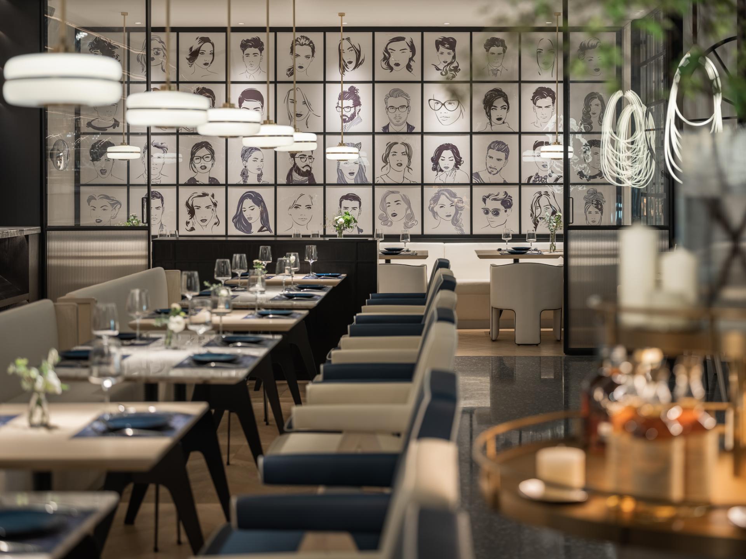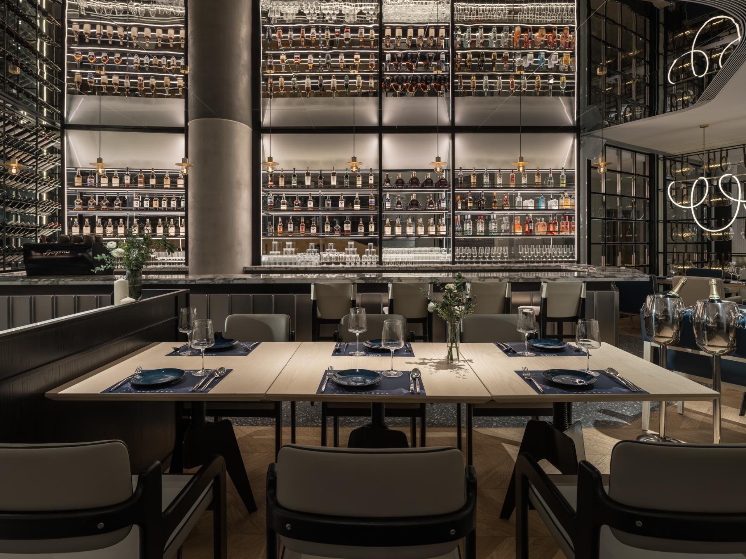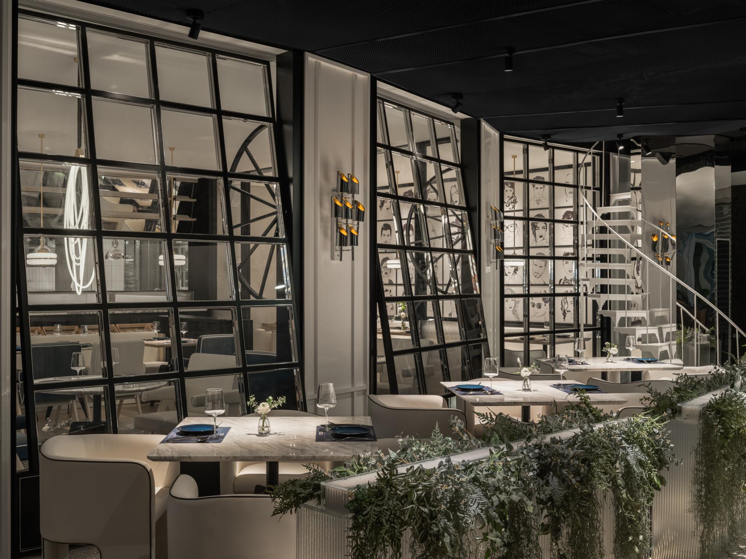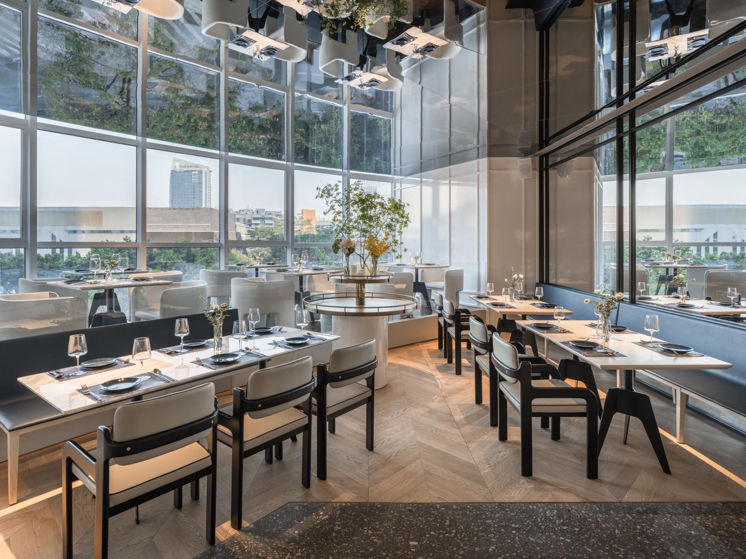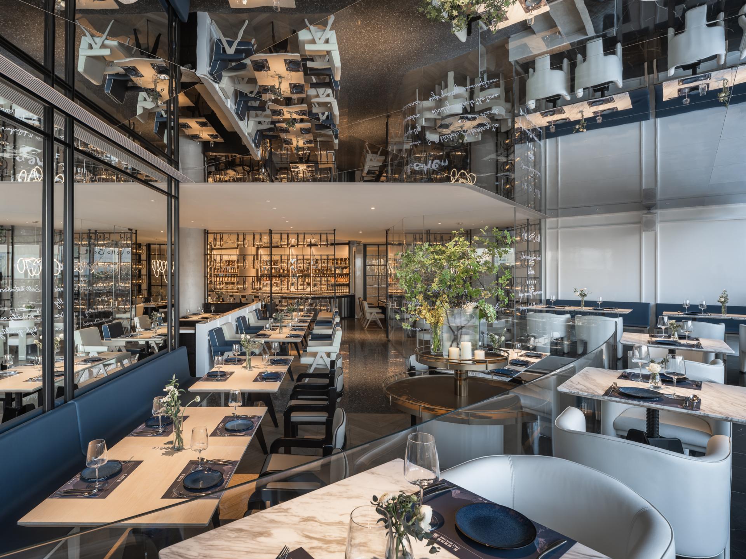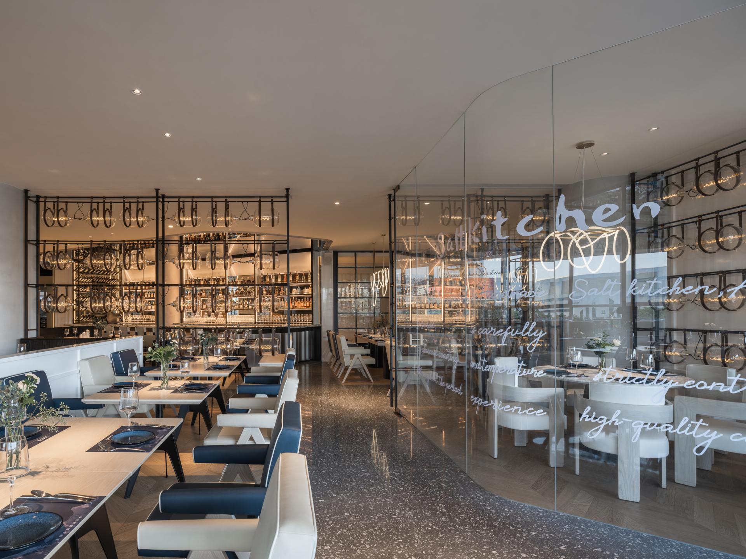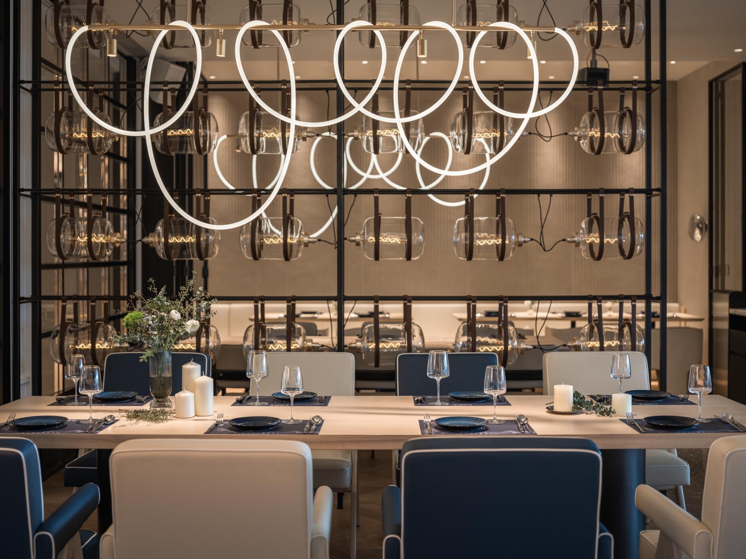2022 | Professional

Salt Kitchen Western Restaurant
Entrant Company
Weini Design
Category
Interior Design - Restaurants & Bars
Client's Name
Country / Region
China
Salt Kitchen is a creative western restaurant brand with both warmth and light luxury based in Guangzhou, China. From space design to brand strategy, the project combines elegant simplicity with aesthetic imagery and returns to the art of daily meals and time with a collection of temperature, perception, and details. Located in the old shopping mall in the prosperous center of Guangzhou Tianhe District, the surrounding area is mostly office buildings and old residential buildings. The 480-square-meter area had a depressing decoration, layout, and lighting environment, which needs to be refurbished urgently. The height of the outer public area is only 2.7 meters, which is lower than the standard 3.2 to 3.5 meters of a shopping mall, and the vision is blocked by non-removable load-bearing columns. Based on the existing structure and adhering to lighting deducing shopfront proposal, the retreated interior interface forms a leisure buffer zone at the porch, and the glass doors and floor-to-ceiling windows connect the inside and outside. The right column adjacent to the restroom aisle of the shopping mall has been transformed into a social photo-taking area, where the simple outline of the spiral staircase and the embedded thin screen can attract and gather people and effectively display the brand. A creative and fashionable wine area is opened around the left column, where the hidden lighting effect penetrates into the special display rack to enclose a slightly drunk atmosphere, which is in line with the sense of ceremony of Western food culture. Considering the salt and seafood specialty of the restaurant, the space design extracts the yacht blue of the Mediterranean as a decorative color and shapes it into practical and fashionable soft decoration details. Through a harmonious proportion of texture, color lump, and shape, a neutral and welcoming dining space is created, which achieves freedom and efficiency in order. Continuing the brand's iconic open kitchen design, the 130-square-meter bright kitchen area presents the chef's professional operations at 360 degrees. The suitable lighting combined with the obliquely extending mirror decoration eliminates the crowded feeling of the dining area with a reflective and enlarged visual effect.
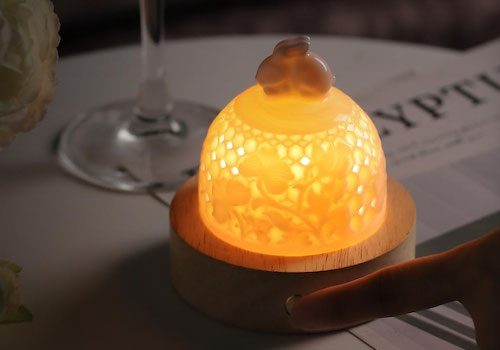
Entrant Company
Shanghai Shouyiren Trading Co., Ltd
Category
Product Design - Bakeware, Tableware, Drinkware & Cookware

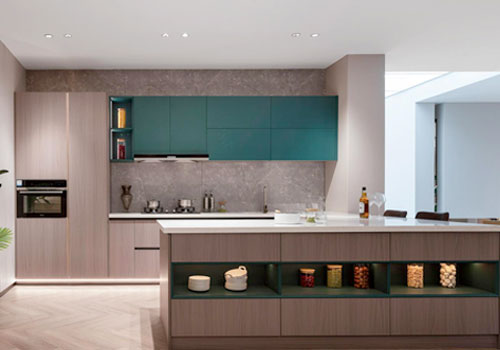
Entrant Company
Yigao Furniture Co., Ltd
Category
Interior Design - Home Décor

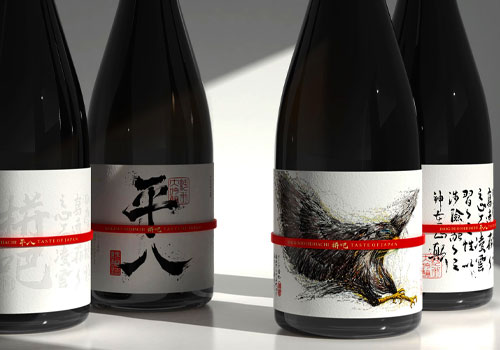
Entrant Company
Going Design
Category
Packaging Design - Wine, Beer & Liquor

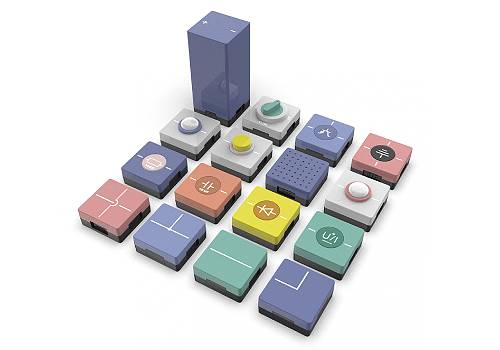
Entrant Company
Beijing AIQI Technology Co., LTD.
Category
Product Design - Toys

