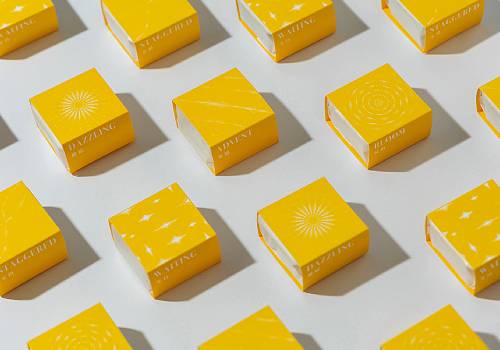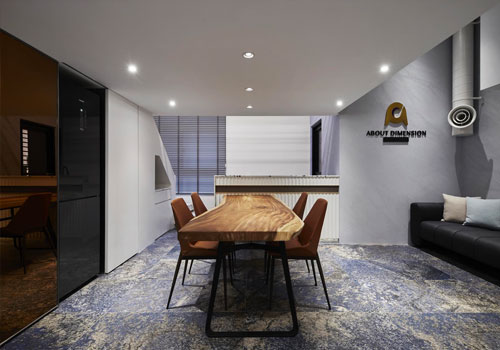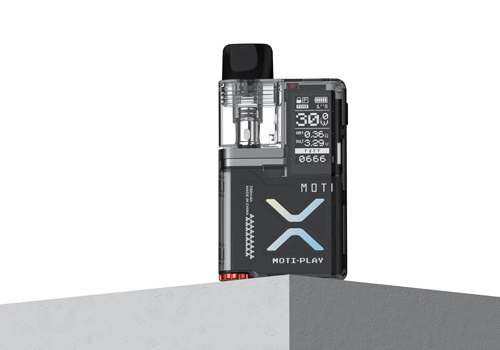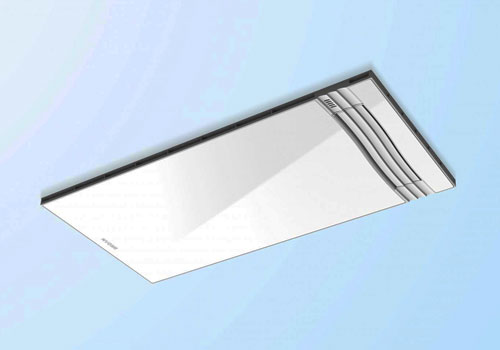2022 | Professional

Deep Root
Entrant Company
SimpleUtmost Design
Category
Interior Design - Residential
Client's Name
Country / Region
Taiwan
The old house that has been carved out by time has been vacant for many years. The first floor of this building was formerly used as an open shop. Because the family members are facing the change of life style, the space has been significantly changed vertically to meet the needs of future use. Integrate sustainability, reuse materials, and eradicate the problem of external wall cancer and water seepage. It is also noticed that the main beams and columns are dislocated and overlapped, which has a negative impact on the load-bearing performance. The space is divided into two, a relaxed gathering scene and a kitchen space that combines Asian kitchen culture and multi-purpose use, while retaining a barrier-free spare guest room. The exterior has been reimagined, with a design approach that balances views and privacy.
Originally, the public and private areas were gathered on the second floor. After clear division, three bedrooms with equal size and functions were allocated, so that the family could maintain a close distance between closeness and distance. White space is used in many places to maintain space flexibility. When arranging the layout, the circulation, lighting, airflow path and storage are pre-measured. The master bedroom also creates a smooth figure-8 configuration, so that the couple can accompany without disturbing each other. The perfect layout creates a living space that is still suitable for passing on to the next generation. It is hoped that the owner's childhood residence will be rebuilt into an emotional sustenance that is deeply rooted here and passed down from generation to generation.
Credits

Entrant Company
SPOUTDESIGN
Category
Packaging Design - Snacks, Confectionary & Desserts


Entrant Company
About Dimension Interior Design
Category
Interior Design - Office


Entrant Company
Shenzhen Thunderstone Technology Co., Ltd
Category
Product Design - Digital & Electronic Devices


Entrant Company
Guangdong Broan IAQ System Co., Ltd.
Category
Product Design - Bathroom Fittings / Appliances










