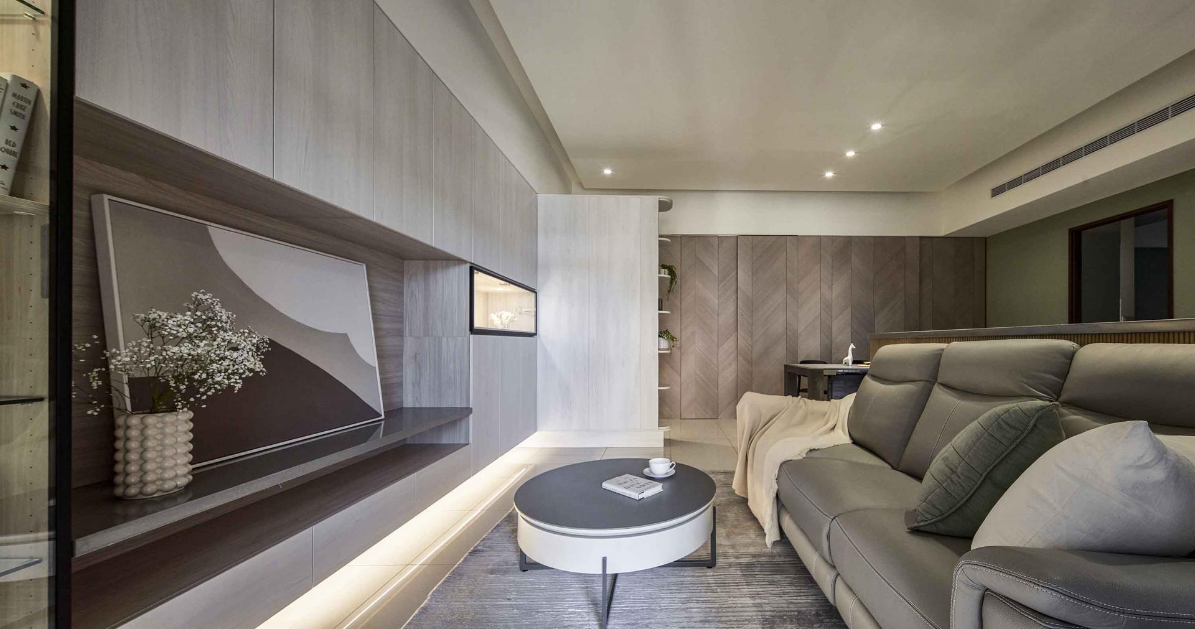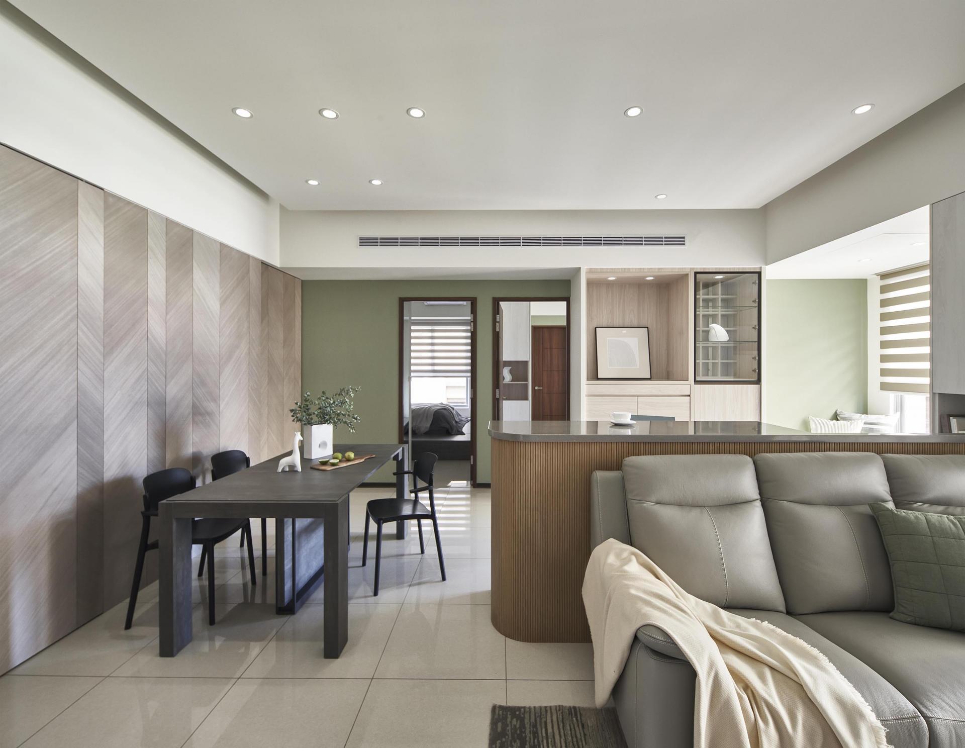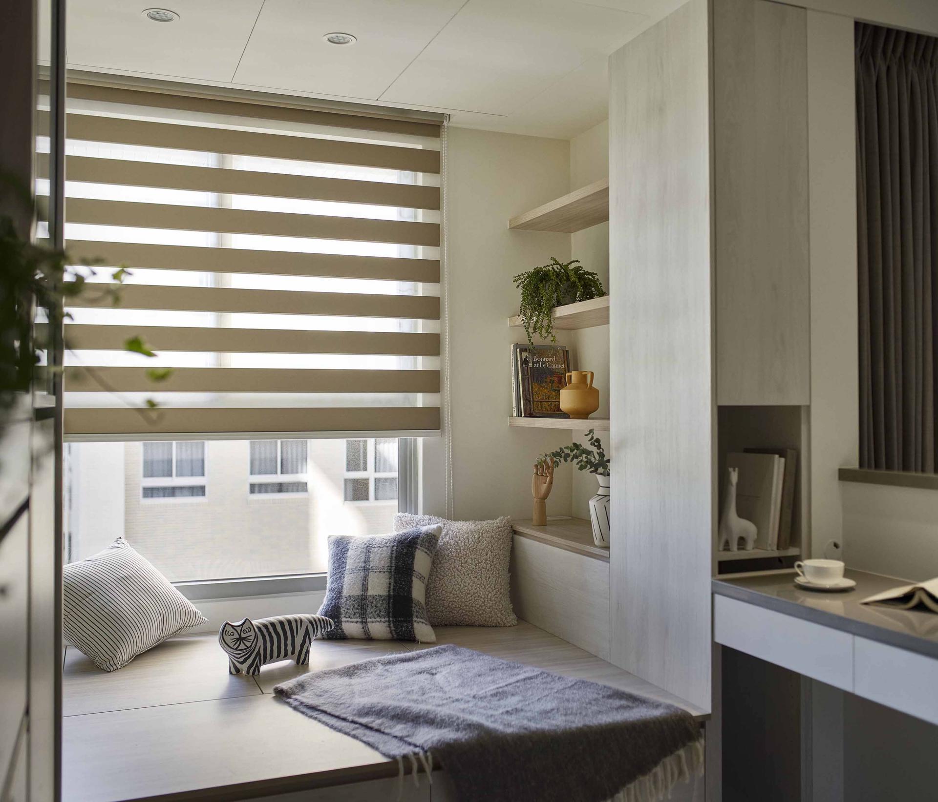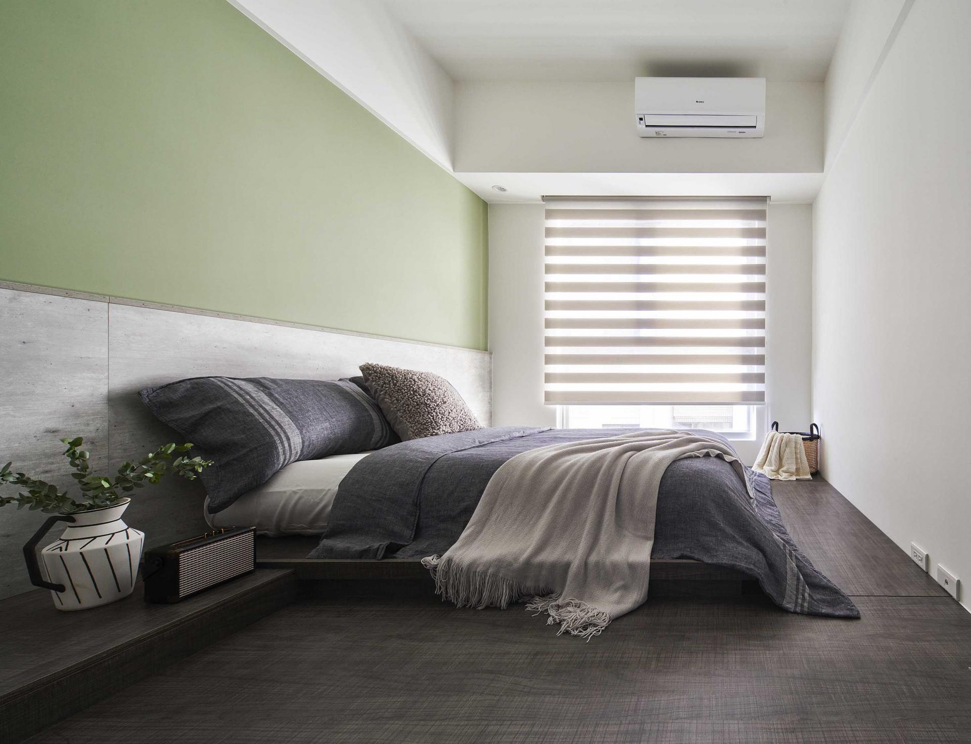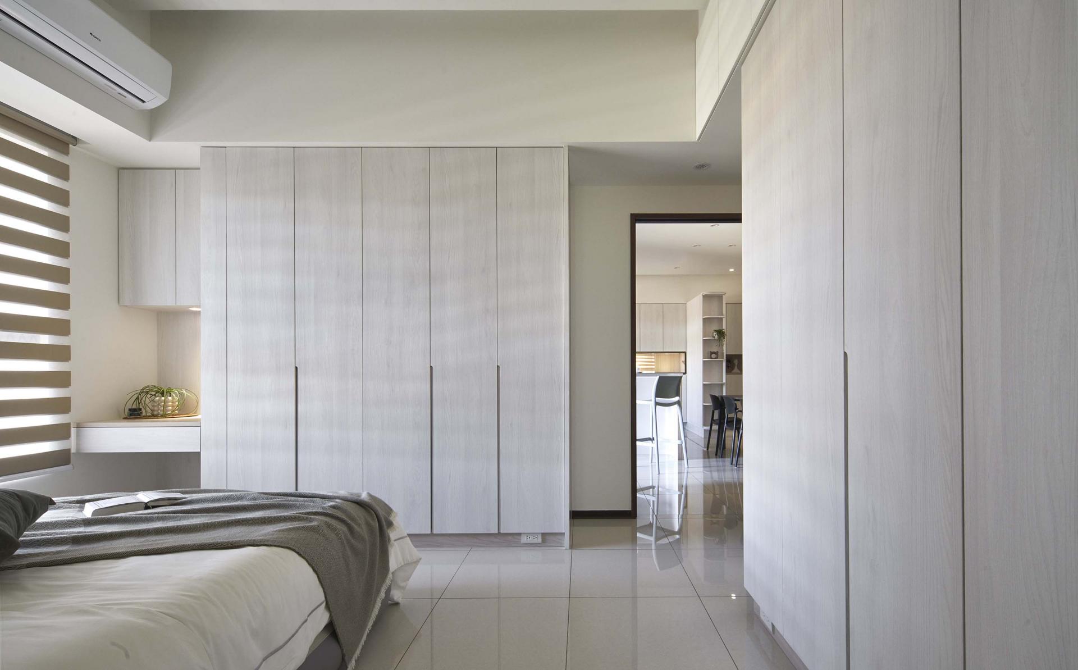2022 | Professional

Matcha Scent
Entrant Company
Sun Moon Interior Design
Category
Interior Design - Residential
Client's Name
Country / Region
Taiwan
The client, a family of four, wanted to have a minimalist home with plenty of storage spaces. Therefore, the design team measured the space and took advantage of the 3.3-meter height to incorporate the client's need for storage. Meanwhile, a lot of wood grain elements and light colors are adopted to create a pleasant and warm home in a small space. The design team used wood grain and the advantage of space to perfectly achieve the two points of "minimalist" and "storage" requested by the client. Minimalist. The design team used a lot of wood grain and light colors in the public area to create a refreshing atmosphere. In addition, the facades are less divided to present a minimalistic effect. For example, the façade of the dining table has an electric box, a guest bathroom, and an entrance to the kitchen. The design team used wood veneer splicing and division to create a complete wall to eliminate the chaotic feeling caused by cutting. Storage. The 3.3-meter height allows the storage space to be extended from the ceiling to the floor, satisfying storage requirements in public and private areas. In the public area, the space below the window can serve as storage space, whereas the private area is elevated to create a comfortable and functional space.
Credits
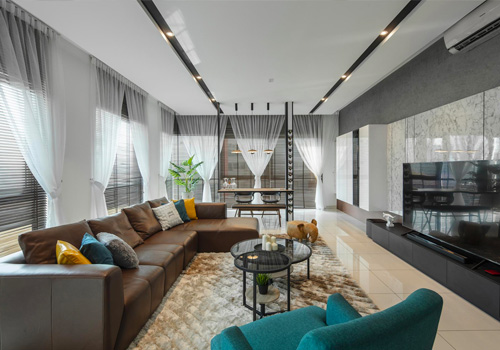
Entrant Company
Design Bliss
Category
Interior Design - Living Spaces

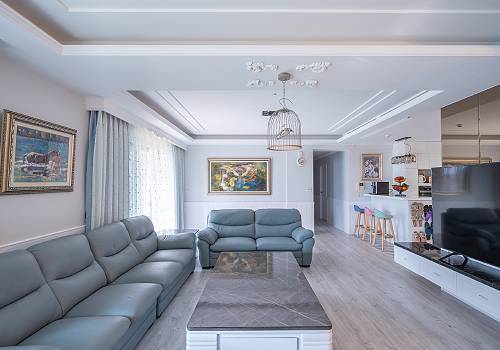
Entrant Company
Sundia Design Co.
Category
Interior Design - Residential

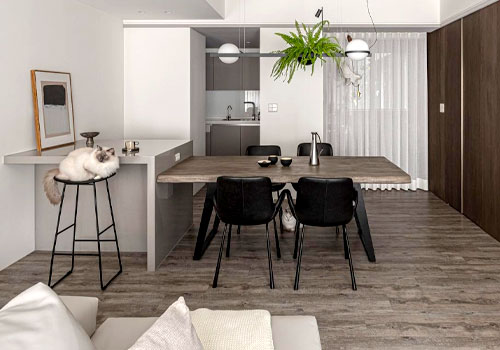
Entrant Company
YU-HO Interior design
Category
Interior Design - Living Spaces

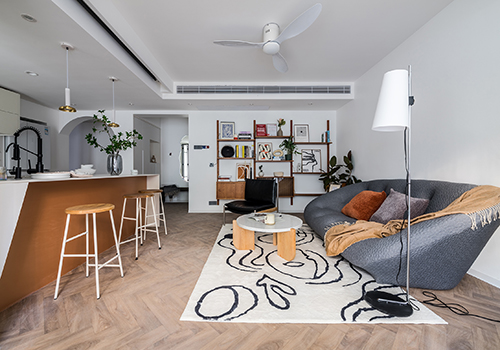
Entrant Company
Fancy Space Lab
Category
Interior Design - Residential

