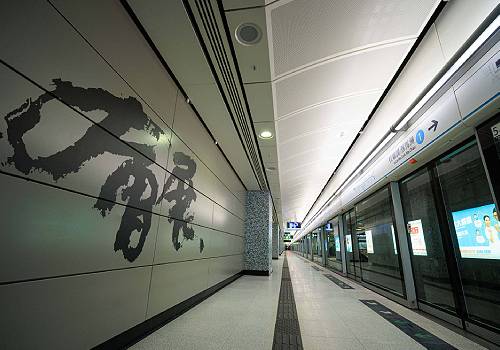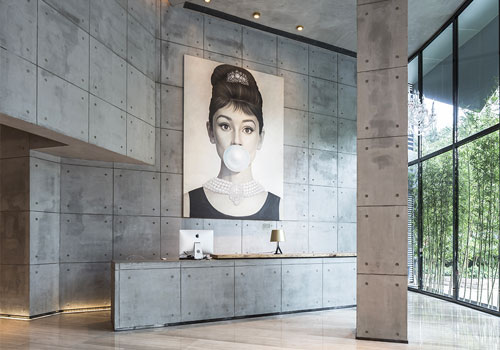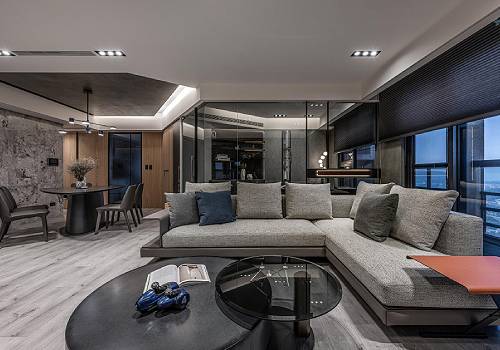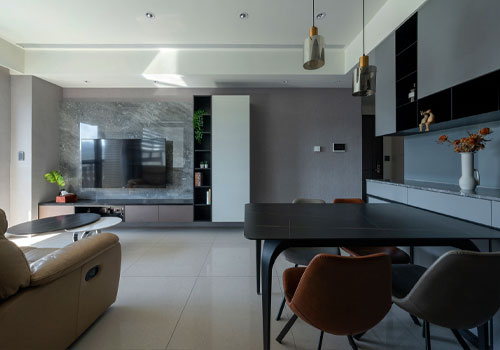2022 | Professional

Interior Design of Building 9 of Block A of Green Land
Entrant Company
O·E Decorate Project Co.Ltd
Category
Interior Design - Residential
Client's Name
Country / Region
China
This project is about the interior design of an apartment which covers a total floor area of 48m2. In addition to giving enough living space for the owner, the design should also allow for parties or reunion and occasional accommodation of friends and relatives. Two rows of long cabinets stand on two opposite sides of the room to ensure an unified visual image and make the room look more spacious. The design has leveraged the cabinets, which provide enough storage space and inside, one projector, two beds, one extended dining table and one desk are hidden. When needed, these facilities can be moved out through simple steps. Therefore, comfortable experience can be created for both a single person and several people. In this 48m2 apartment, every detail embodies thoughtful design consideration, aiming at creating more convenience for owners’ life.

Entrant Company
MTR Corporation Limited
Category
Architectural Design - Transportation


Entrant Company
One Design
Category
Interior Design - Beauty Salon


Entrant Company
Mark & Stone Design Co., Ltd.
Category
Interior Design - Living Spaces


Entrant Company
PENGPEI
Category
Interior Design - Residential
