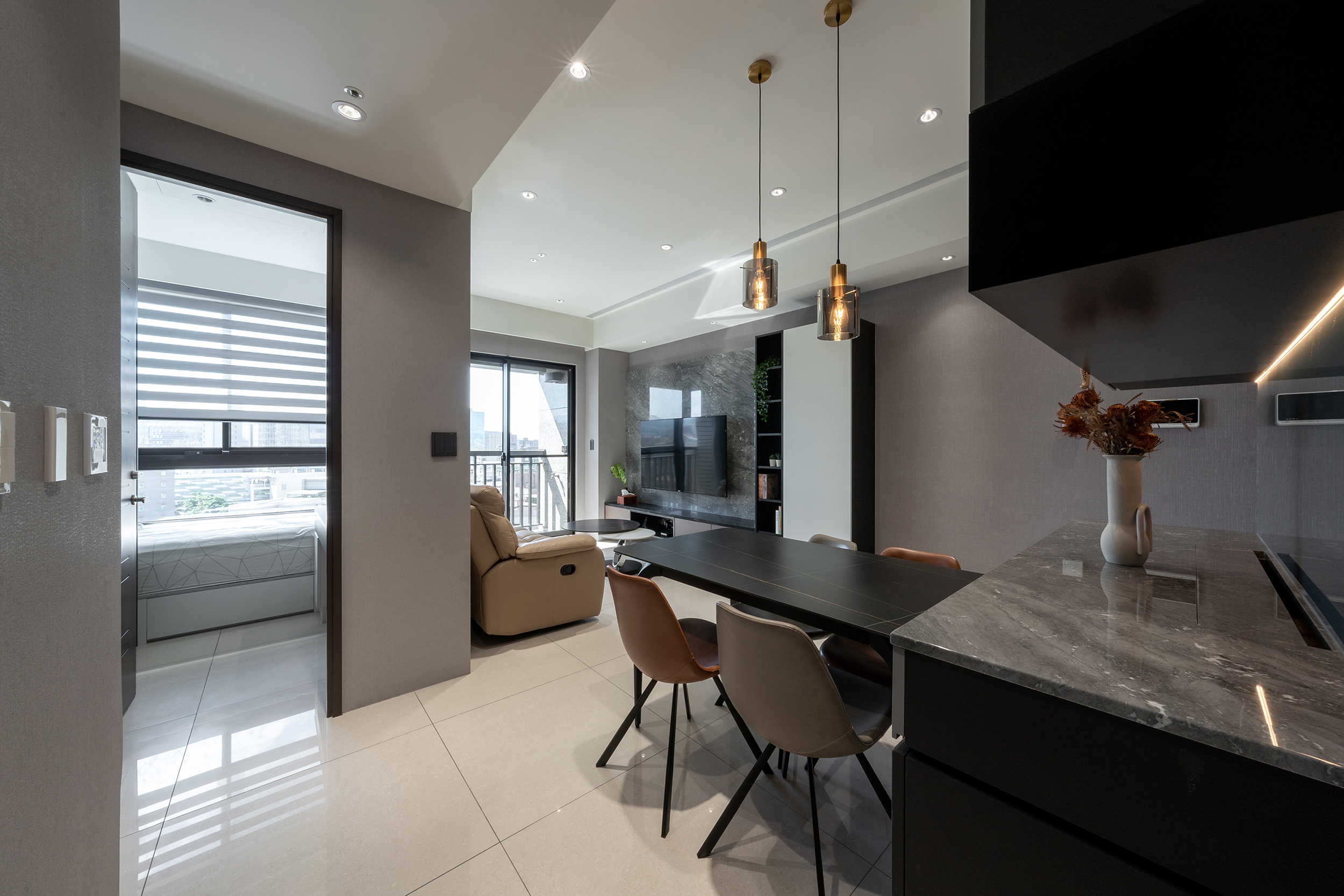2022 | Professional

Harmonious Tone
Entrant Company
PENGPEI
Category
Interior Design - Residential
Client's Name
Country / Region
Taiwan
This project is the plan for a single-story residence; the actual indoor area is about 70m2 with a dining room, a living room, three rooms, a kitchen and two bathrooms for the main functional portioning.
To accomplish the optimal user benefits, part of the wall lines was removed. Together with the combination of accurate proportion arrangement, this is meant to enlarge the space, weaken the sense of closure and create the high sales per square meter containing a large amount of storage. Secondly, light-medium such as glass is used to replace the physical walls, reinforcing visual sensation and the flow of lights and shadows. The quality gray-tone setting with low restriction and zero stress was further applied to allow for correspondence between the design elements.
The selected foyer flooring is a unique collage of wooden tiles to bring out the lively and distinctive boundary between the interior and the exterior; the high cabinet on the left and the end cabinet combined exquisite linear segmentation and integration of continuous surfaces, thereby simultaneously achieving storage, display, column volume and the decoration of the electricity meter box. The living room and dining room adopted the open setting of shared depth of field, where the common venue color tones of cream, dark and light gray colors naturally sculpted the cozy yet relaxing scenario and tolerance. The private space also continues with the simple modern style, amongst which the bedhead in the master bedroom has adopted a board wrapped with maroon casting leather, accentuating distinct personality and stabilizing the main visual sensation together with the warm tone of the wooden flooring. The kids’ rooms are in light colors, where the connection between the reading desktop and the bedhead especially applied rounded corners to avoid dangerous sharp corners, demonstrating particular thoughtfulness via ingenious details.
Credits
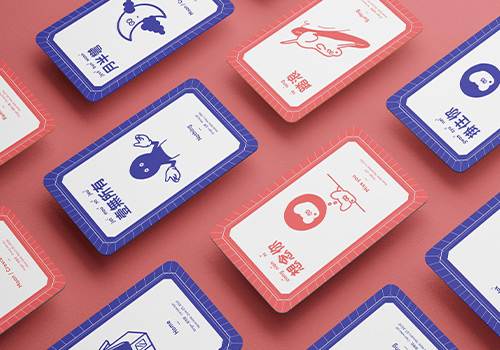
Entrant Company
Qing Lei
Category
Product Design - Educational Tools / Teaching Aids / Learning Devices

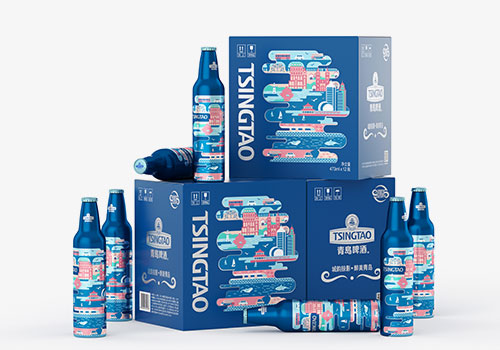
Entrant Company
Tsingtao Brewery Culture Media Co., Ltd.
Category
Packaging Design - Wine, Beer & Liquor

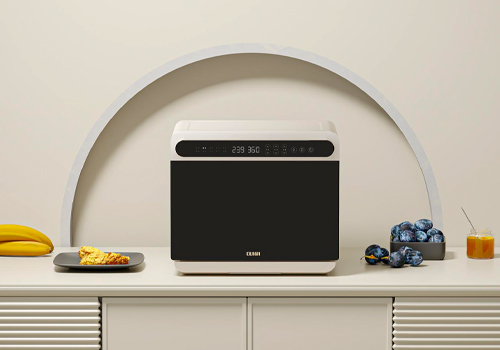
Entrant Company
Guangdong Shunde Ouning Technology Electrical Appliance Co., Ltd
Category
Product Design - Kitchen Accessories / Appliances

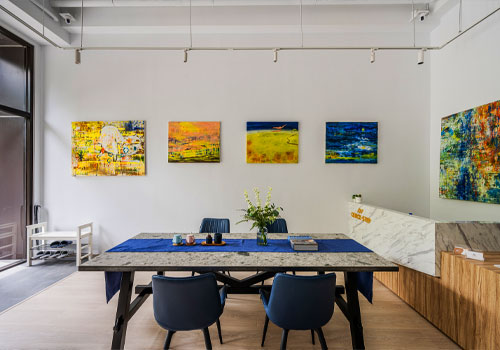
Entrant Company
Light Tree Interior Design Company
Category
Interior Design - Showroom / Exhibit







