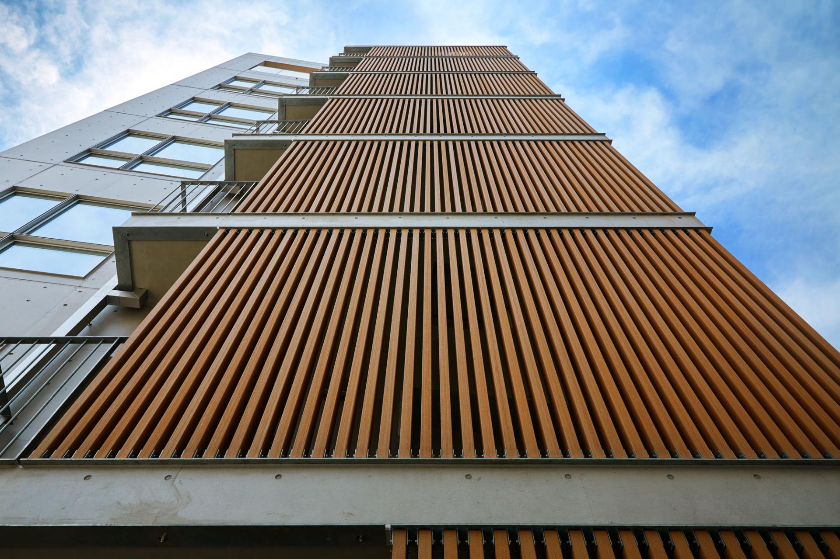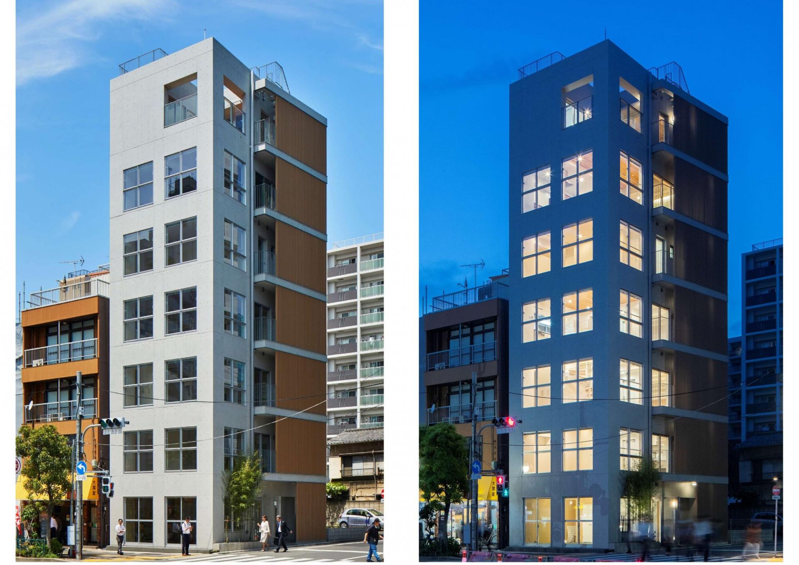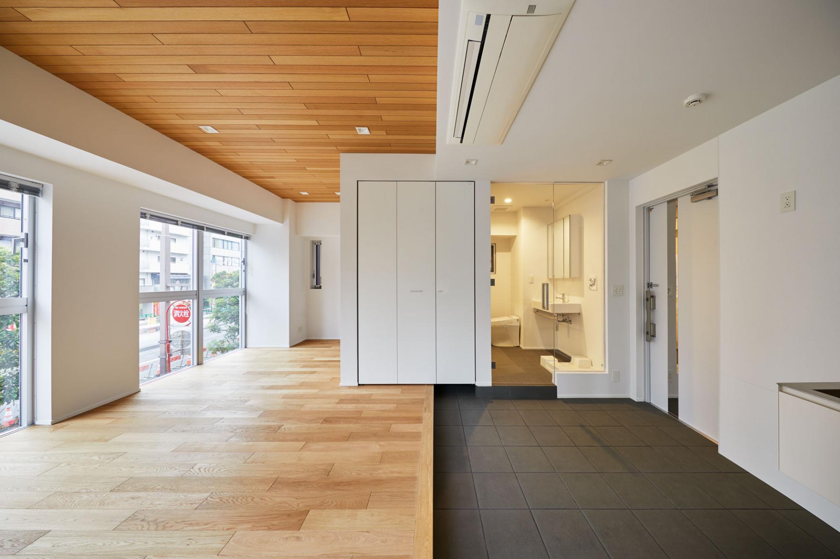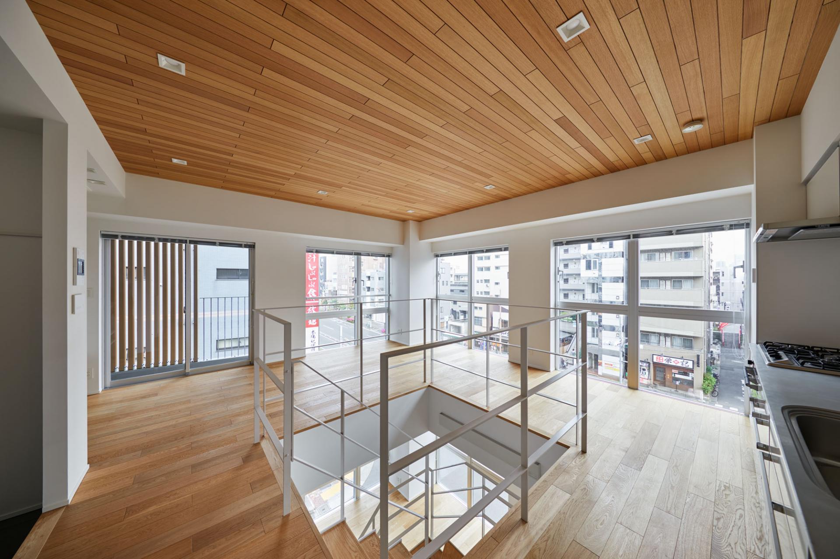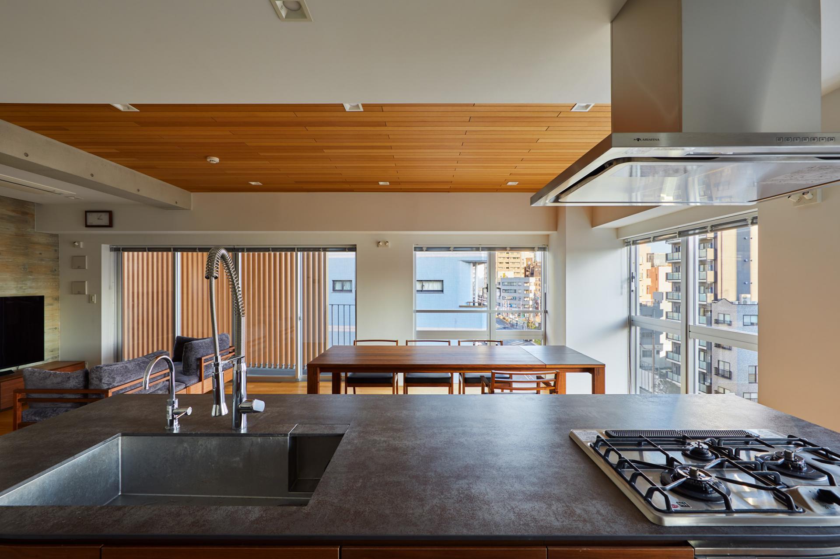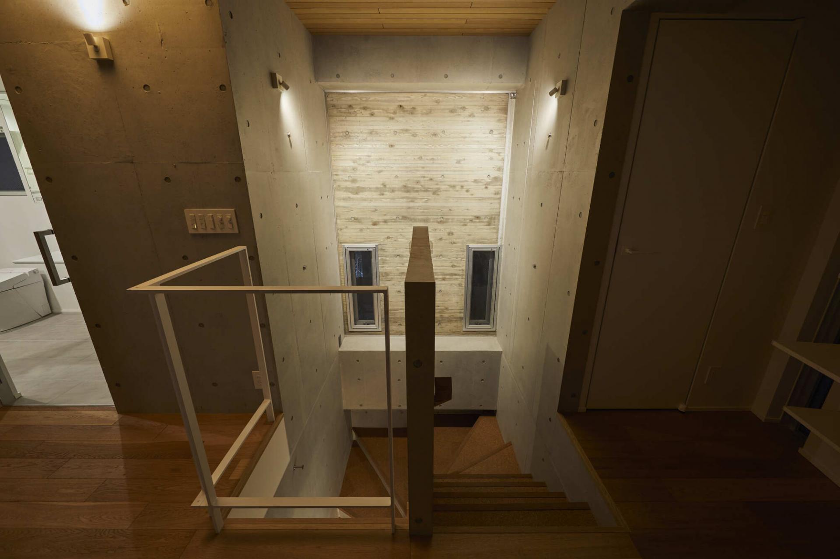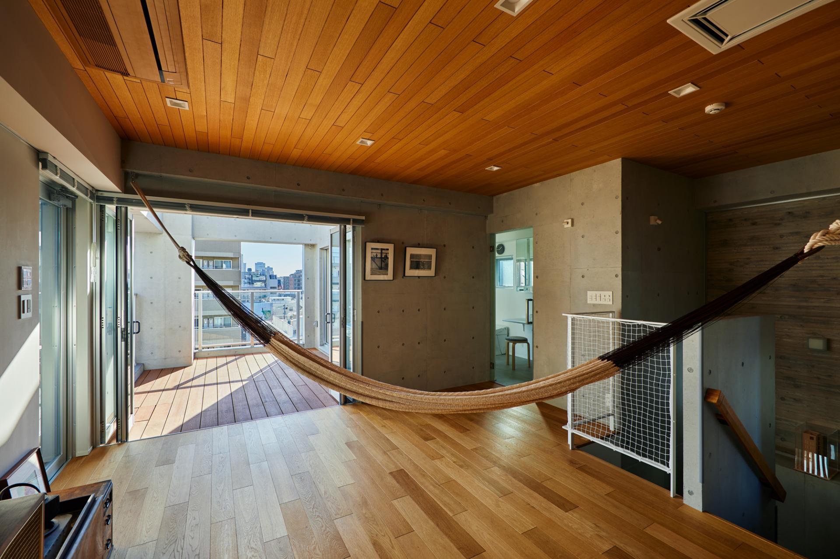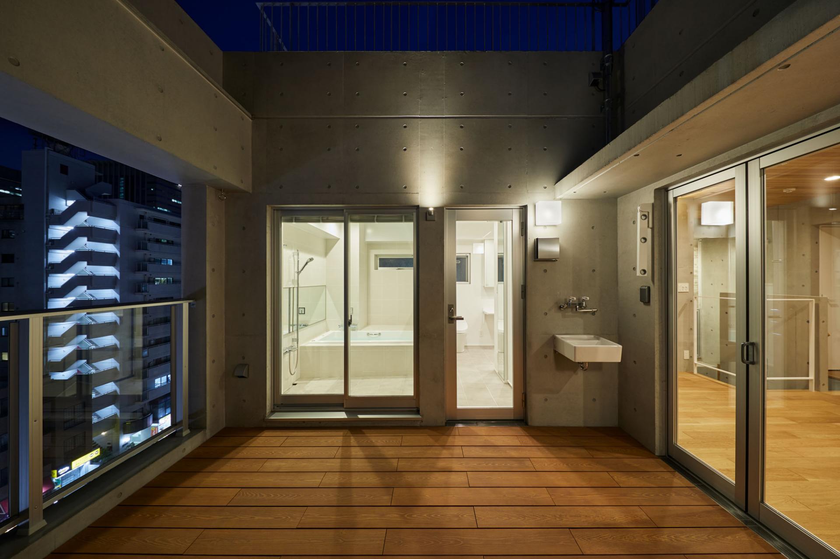2022 | Professional

KIBA Tokyo Residence
Entrant Company
SAKAE Architects & Engineers
Category
Architectural Design - Mix Use Architectural Designs
Client's Name
Private client
Country / Region
Japan
The project is to rebuild a residential building at a small site in *KIBA Tokyo Japan. For adaptation of the various lifestyles and improving the added value of the building, we designed multiple spaces by using exceptional cases of maisonnette style housing to the building standard law. In addition, we attempted to put the building in harmony with the specific and historic site of KIBA which was known for lumber dealings.
*KIBA: The name of a place. "KI" means wood, and "BA" means town.
In order to maximize the potential of the small building despite the strict restrictions given by the size of the site, we accomplished to have three different types of housings, namely a residence for one person (Type A), a couple (Type B) and a family with children (Type C) in a single building. Even though the size of the building is small, the different types of housings are being together, therefore constructed the fine community of a residence in a city.
There used to be lots of lumber retailers that had its lumbers piled up in front of the store as well as leaned against its entrance in KIBA. However, since most of the business moved to New - KIBA in 1981, we no longer see the original landscape of KIBA. Taking these issues into consideration, the facade of the building is designed by an image of the original landscape of KIBA. The facade consists of two elements, the latticework, and the wooden louver. A design of the grid windows and sashes comes from the Japanese traditional latticework. The wooden louver reminds us of the original landscape of KIBA which was the lumber leaned against the entrance.
We try to make new values and new lifestyles by the inside (interior spaces), and to show historical and cultural heritage by the outside (exterior spaces). This architecture is designed to evoke people's memories of the site, and at the same time, to ensure that the original landscape of KIBA will remain in people's memories in the future.
Credits
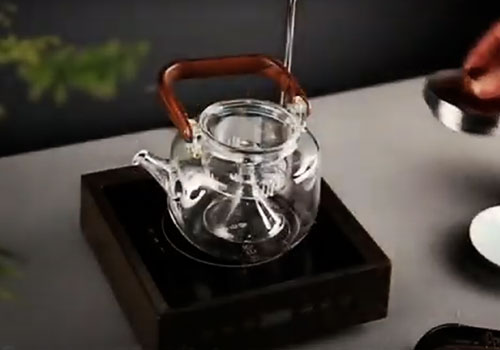
Entrant Company
Shanghai Mingshi Culture Communication Co., Ltd
Category
Product Design - Home Appliances

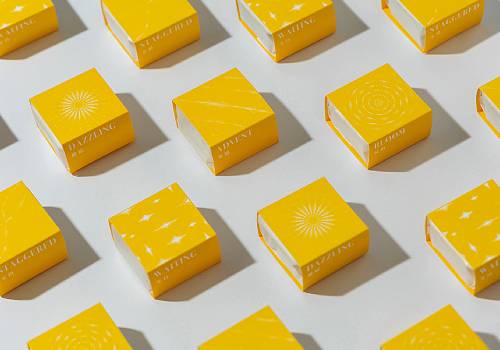
Entrant Company
SPOUTDESIGN
Category
Packaging Design - Snacks, Confectionary & Desserts

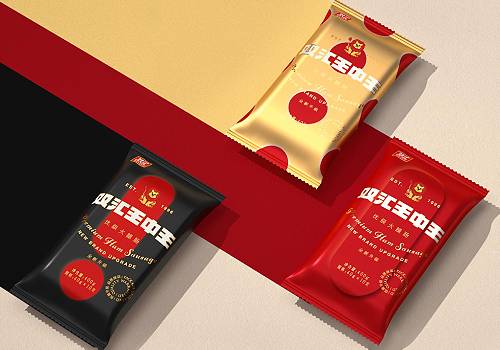
Entrant Company
Shenzhen Tigerpan Packaging Design Co., Ltd.
Category
Packaging Design - Prepared Food

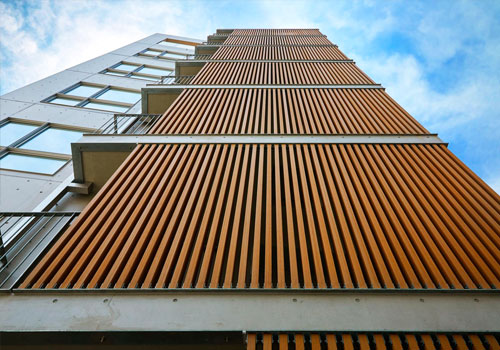
Entrant Company
SAKAE Architects & Engineers
Category
Architectural Design - Multi Unit Housing Low Rise

