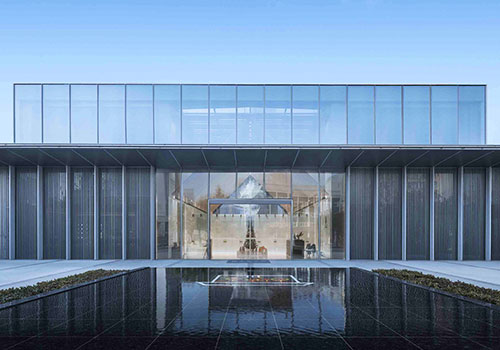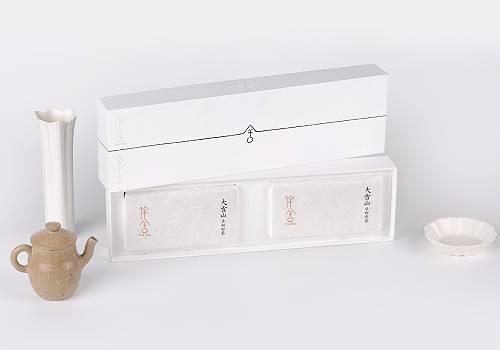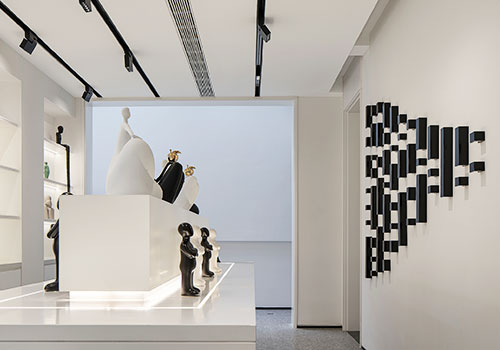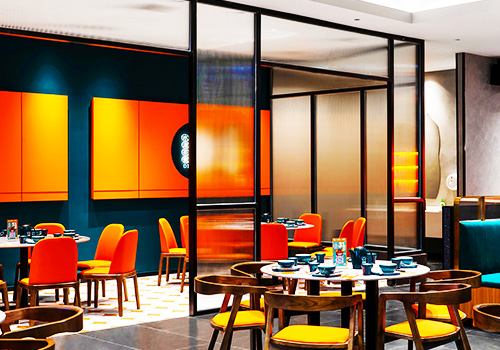2022 | Professional

Parking garage and small office
Entrant Company
YOSHIHIRO KATO ATELIER
Category
Architectural Design - Office Building
Client's Name
Country / Region
Japan
Yoshihiro kato atelier has designed the "Parking garage and small office" is an office that doubles as parking garage planned in Osu, Nagoya. The office, which is built after passing through the parking gate, is a space for reception and lounge for guests on the first floor, and a space for office work for staff on the second floor.
This office, which is made of wooden architecture, has a wooden structure by representing wooden pillars. The lounge wall on the first floor is made of plywood and has a different size pattern. For the second floor finish, plywood is used for the floor, walls, and ceiling, and a sculptural wall made of cement board containing “shirasu” material is inserted into the plywood finish. The plywood has become a space that expresses a more natural view by using materials with different grain.
Credits

Entrant Company
ZWA
Category
Architectural Design - Residential


Entrant Company
SHENZHEN FIRE WOLF GRAPHIC DESIGN CO.,LTD
Category
Packaging Design - Promotional


Entrant Company
Henan Yuefantang Decoration Design Co., Ltd.
Category
Interior Design - Office


Entrant Company
Ejane Design
Category
Interior Design - Restaurants & Bars










