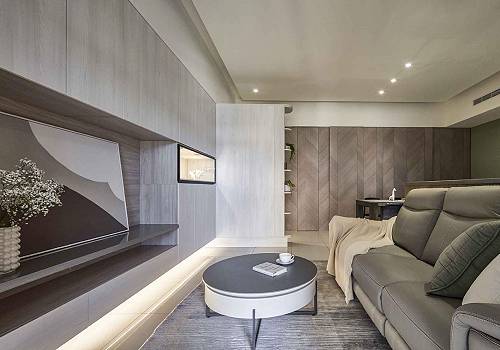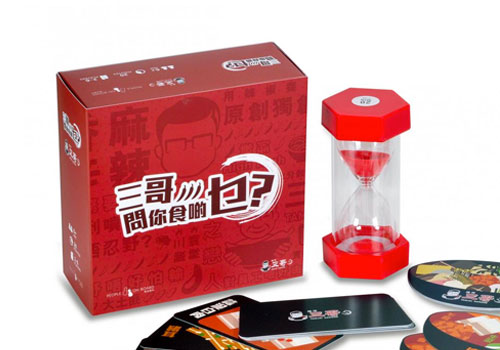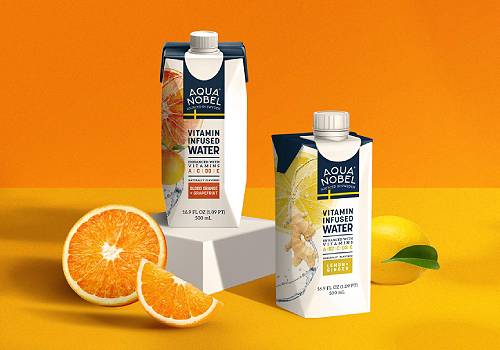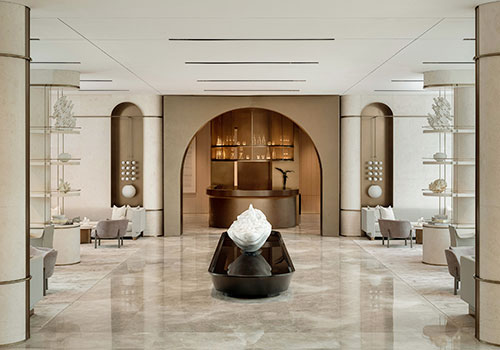2022 | Professional

Free and Liberated
Entrant Company
Large Form Interior Design
Category
Interior Design - Residential
Client's Name
Country / Region
Taiwan
In the 25-square-meter house, the designer has eradicated the spatial limitations, creating multiple possibilities. The designer sets the color white and gray as the base tone for the residence and uses simple and neat lines to arrange the space ratio. The dark iron pieces and furniture appropriately bring a sense of weight, carrying composure and stability to the pure color space. The wrap-around layout plan allows the sunlight to travel through different areas in the house, creating a livable, comfortable, and cozy home environment. In the house, a large amount of natural light flows through the house from the living room’s window beside the couch, lighting up the entire home. The mirrored cabinet doors were cleverly placed at the entrance, amplifying the sense of space. The large area of white cabinets and light gray walls, combined with the narrow and long layout of the house, seems peaceful and orderly under the guidance of light. The public living area is open, which extends the entire living surroundings. Besides, sufficient lighting has decreased the sense of pressure from the walls. On the other hand, the blue L-shaped sofa in the living room adds a touch of color to the white and gray, bringing a different vibe to the space. The TV wall in the living room is equipped with hanging drawers and cabinets to reduce visual disorder and satisfy the client’s storage needs. The designer resourcefully played with the layout planning, breaking through the strict spatial restrictions, making the interior space like a box, connecting different interior areas, and creating infinite possibilities. The black-stoned kitchen island is connected to the wooden dining table. The extended countertop can function as a dining table and a working space for the homeowner. The wooden and transparent sliding glass door differentiates the dining area and the bedroom while maintaining visual clarity. The bedroom floor is elevated, with a hidden storage area and table set up.
Credits

Entrant Company
Sun Moon Interior Design
Category
Interior Design - Residential


Entrant Company
Ha! Design Studio Limited
Category
Product Design - Toys


Entrant Company
QNY Creative
Category
Packaging Design - Non-Alcoholic Beverages


Entrant Company
Nature Times Art Design Co.,Ltd
Category
Interior Design - Mix Use Building: Residential & Commercial










