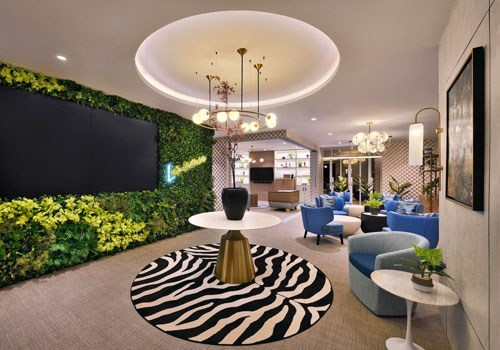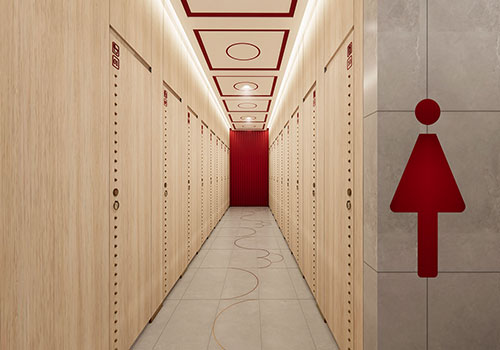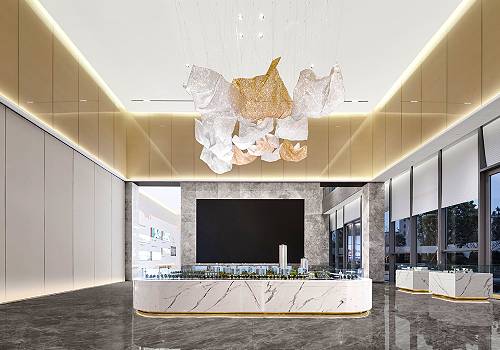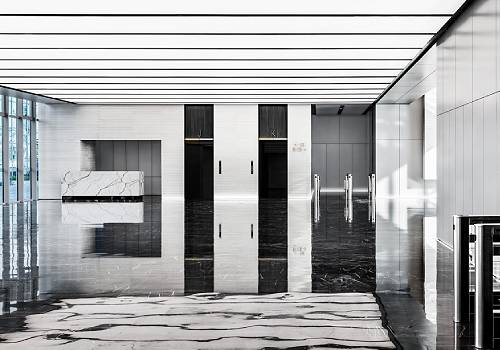2022 | Professional

Sany Kunshan R&D Center
Entrant Company
AECOM
Category
Architectural Design - Office Building
Client's Name
Sany Group
Country / Region
China
The Sany Group Kunshan Industrial Park was established as a fundamental component of Sany Group's future strategy. It will become the first excavator production R&D center in China, that incorporates production facilities and exhibition rooms.
Inspired by SANY’s brand and company culture SAN 三 YI 一; three become one; the three dynamic buildings host independent functions that, linked together, work as a highly calibrated machine and separate the exterior from an internal courtyard containing a multifunctional space.
The administration building houses public functions such as training rooms and lecture halls, as well as the Senior Management offices, making it an ideal location for business meetings and government visits.
The R&D building has a flexible office layout for experts and designers.
The lab building, which is located away from the main plazas, contains testing facilities that generate noise and vibrations.
They form a unified structure linked by bridges.
The Demo Center's design integrates with the surrounding buildings and landscape to create a multifunctional public space in the heart of the office park.
The Sunken Plaza serves as a large public space for product promotional events and business activities, as well as a space that promotes communication and socialization among employees, customers, and visitors.
The landscape around the buildings works as a natural platform that immerses the offices, administration, and laboratories in a lush green environment that increases well-being and productivity whilst also offering the opportunity to rest and stay in close contact with nature.
The facade for Sany Global R&D is inspired by the idea of movement and rotation, and it appears to be in motion. This high-speed movement is accentuated by horizontal louvers that wrap around the facade and taper inside to disappear into the glass. These louvers reduce direct light in the summer but allow light to enter in the winter and their position allows for good views of the landscape while also allowing users to open the windows for natural ventilation.
The new, internationally oriented R&D center provides an ideal work environment, integrated with nature and able to comfortably accommodate more than 3,000 employees.
Credits

Entrant Company
Prestige Global Designs
Category
Interior Design - Commercial


Entrant Company
JOMOO Kitchen & Bath Co., Ltd.
Category
Interior Design - Renovation


Entrant Company
Goodlinks Design
Category
Interior Design - Exhibits, Pavilions & Exhibitions


Entrant Company
LESS DESIGN ASSOCIATES
Category
Interior Design - Office










