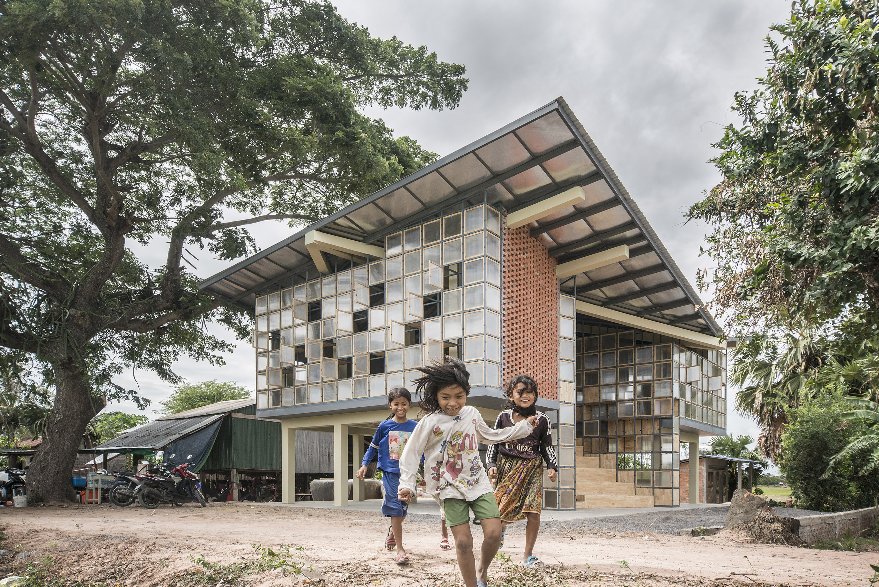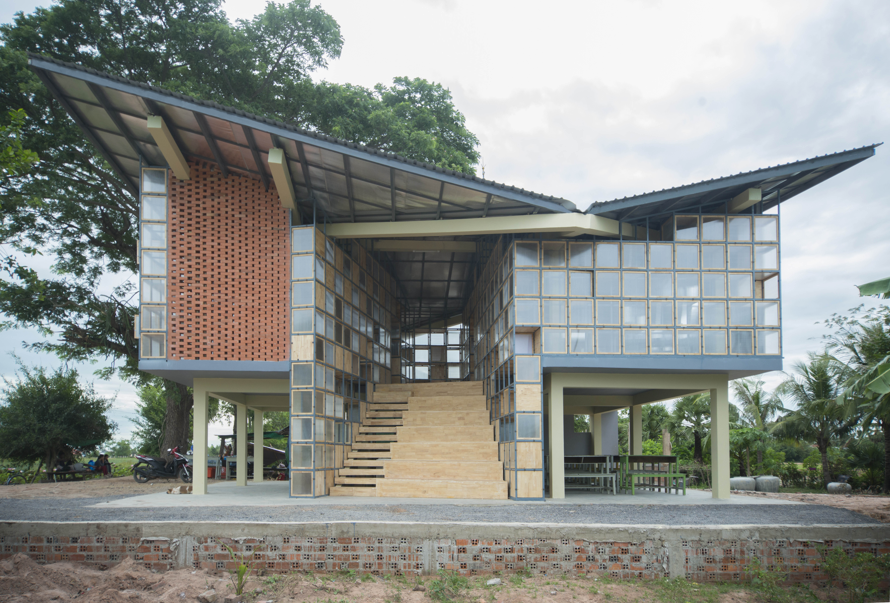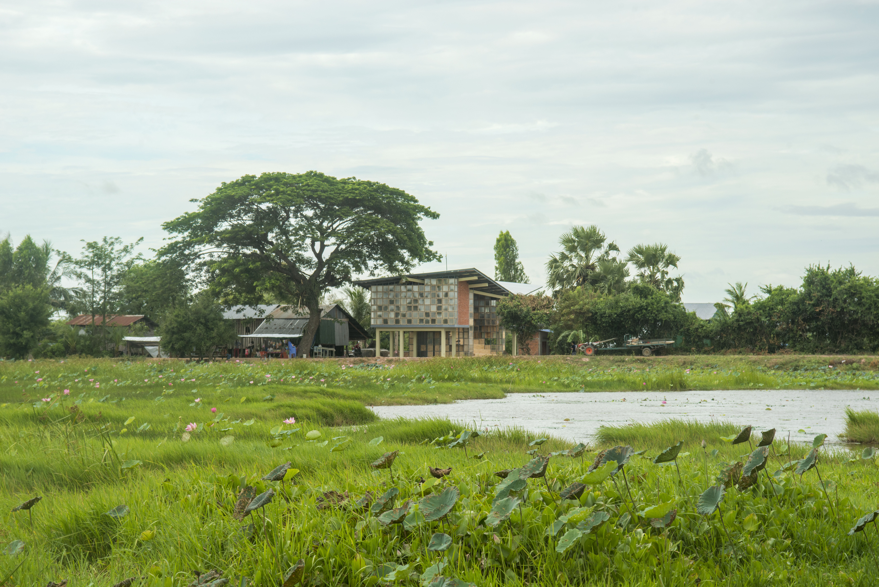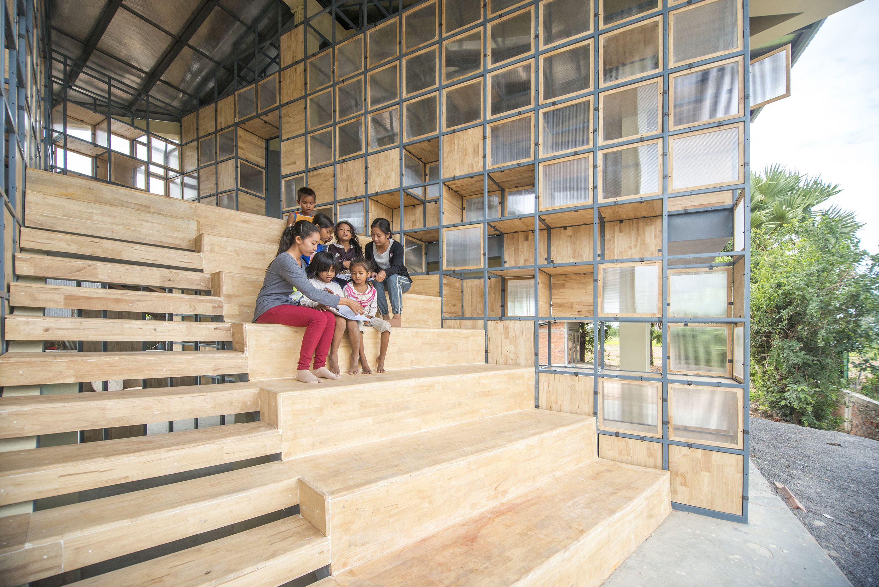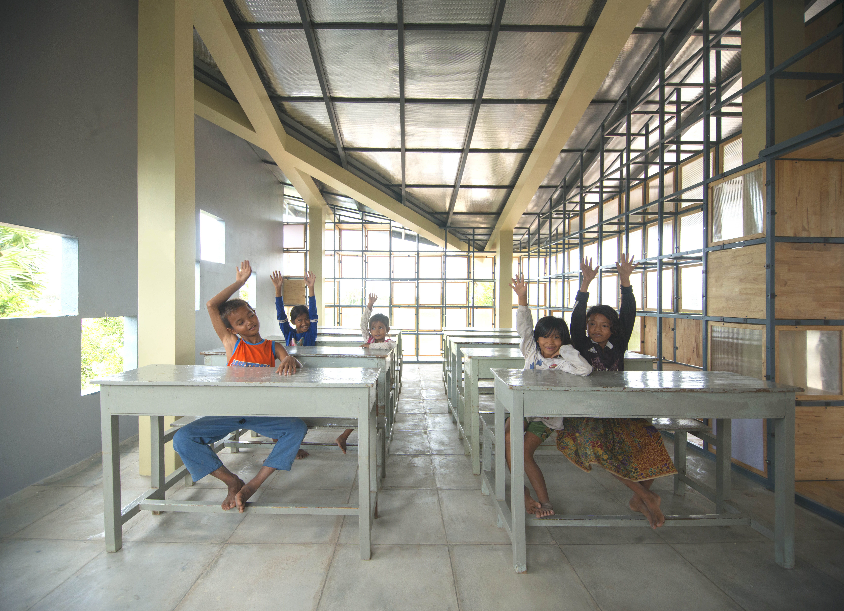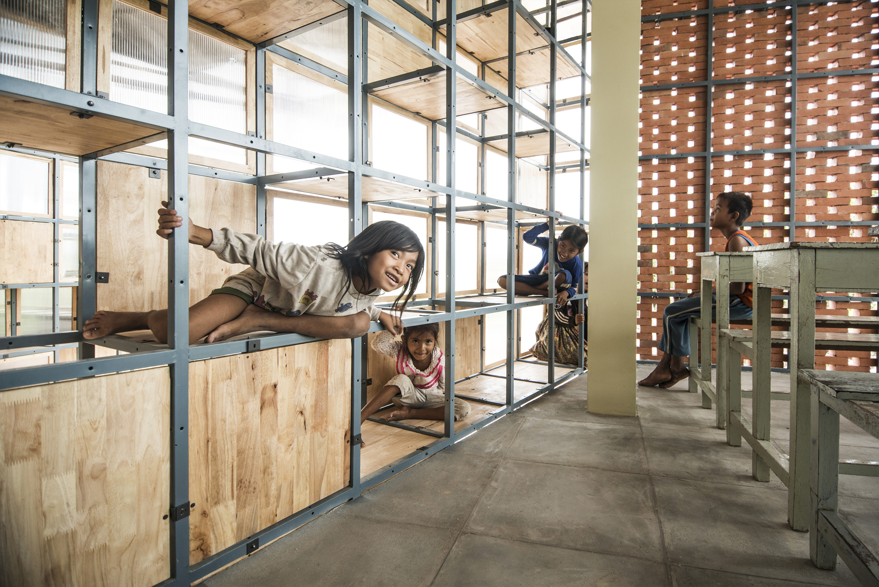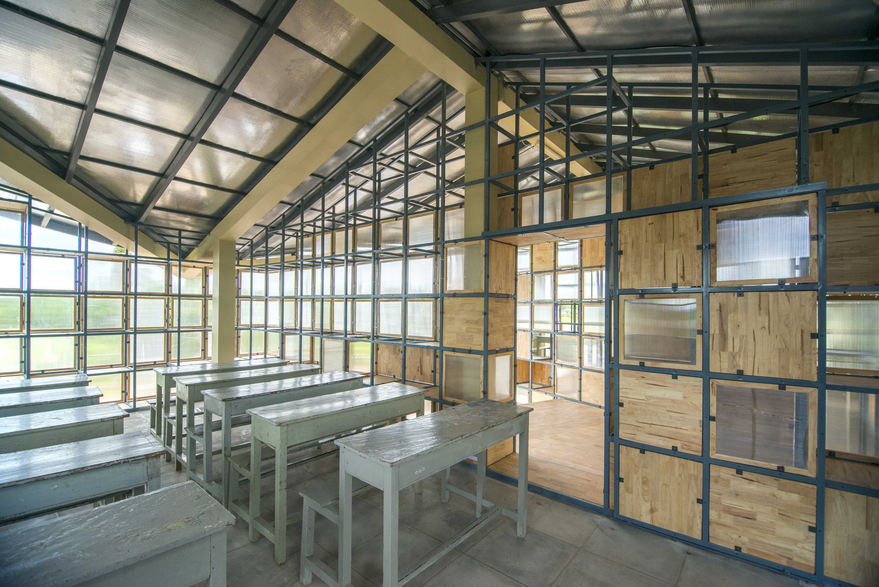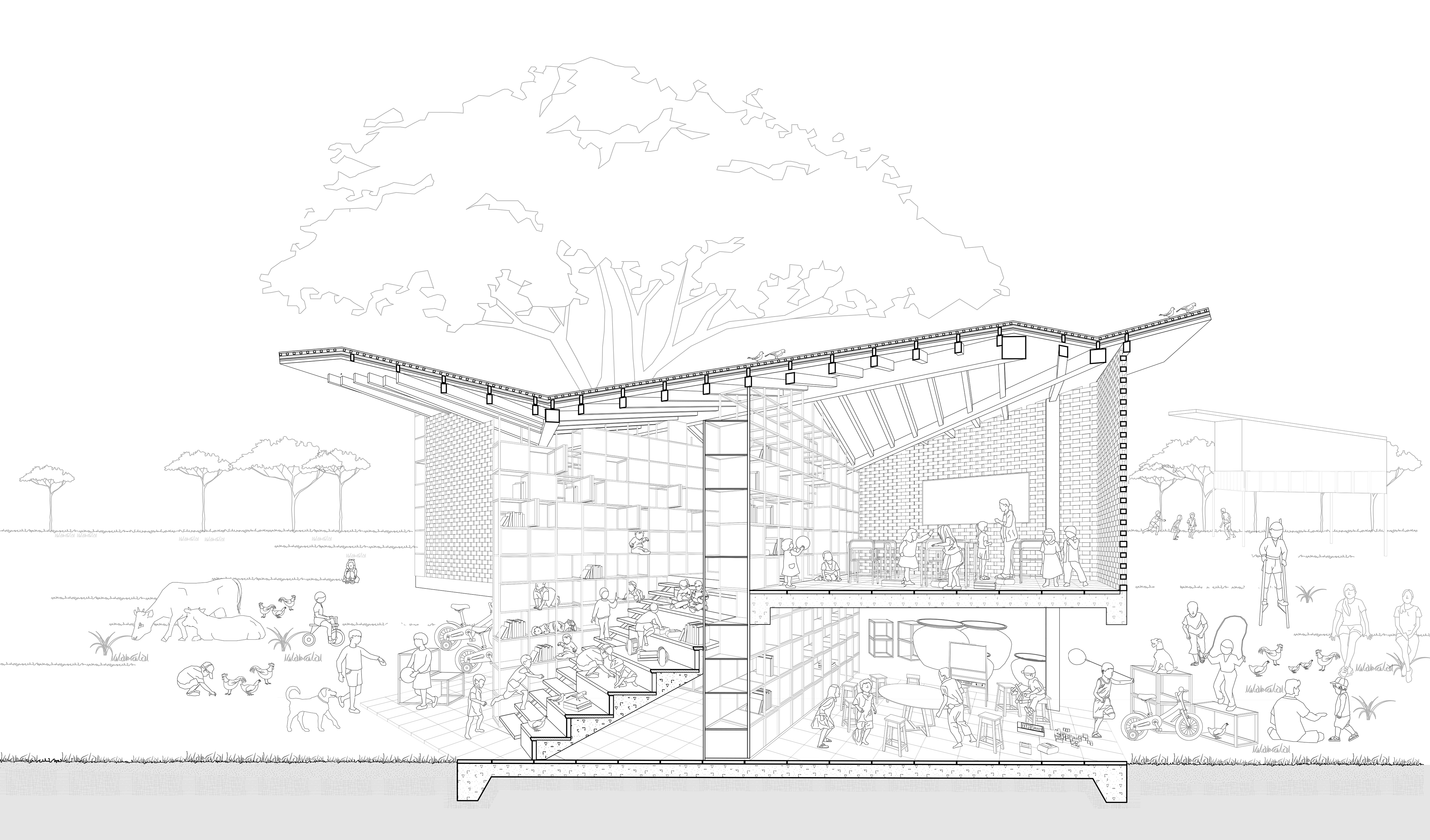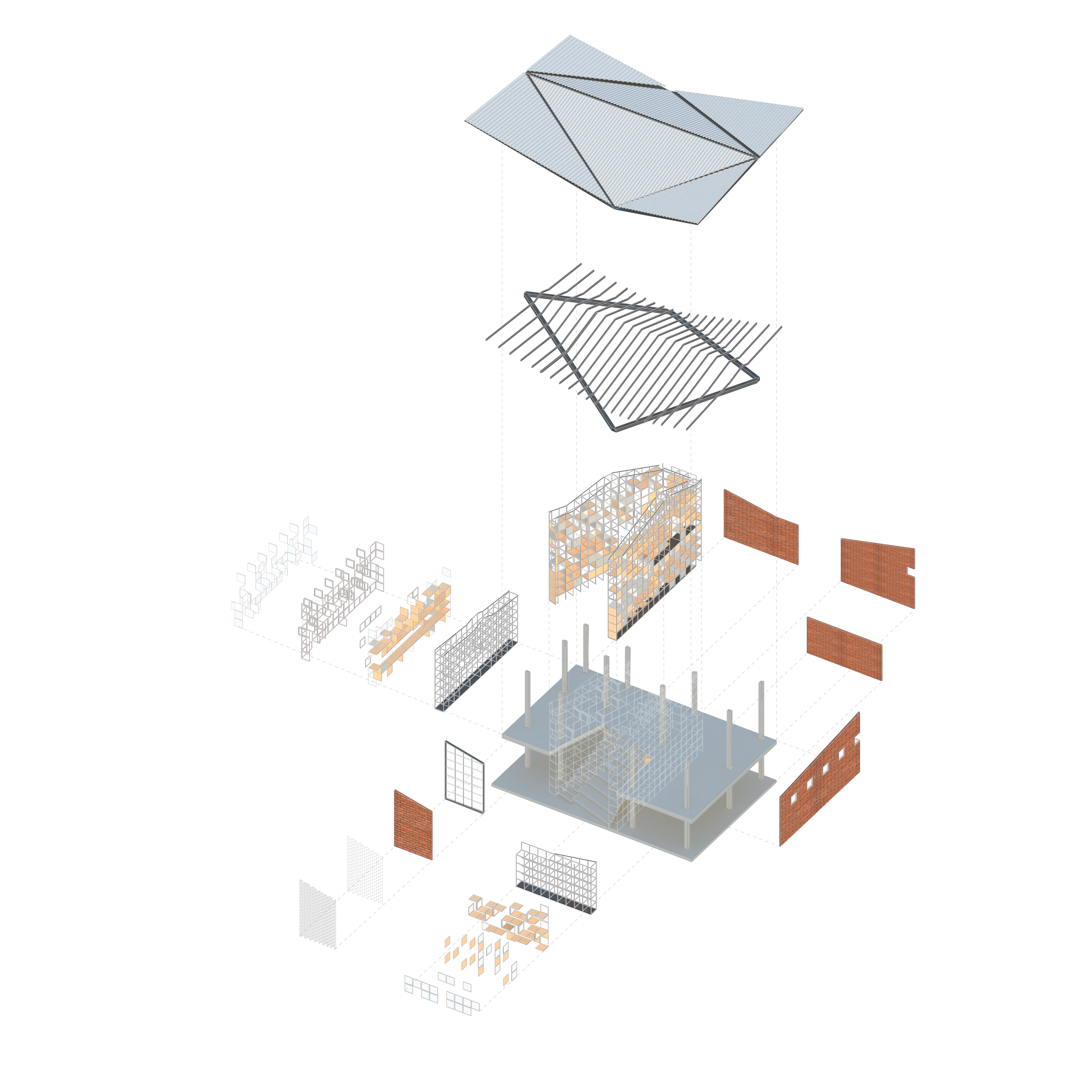2019 | Professional

ADVENTUROUS GLOBAL SCHOOL
Entrant Company
Orient Occient Atelier
Category
Architectural Design - Institutional
Client's Name
Adventurous Global School
Country / Region
Hong Kong SAR
The school is a versatile architectural building envelope. There are spatial flexibilities to the end-users‚ the "Griddy" detail ironmongeries allow the re-configuration of the openings, shelves and lockers. The wall is a double layer steel frame with local wood plates allowing storage and even vertical circulation. The ground classrooms are seamlessly connected with adjacent houses and fields, catering to different events, learning activities and class sizes. The relation between interior and exterior can be customized by the users in the future. It's a space in which other villagers can always see what's going on.
Credits

Entrant Company
M&A Creative Agency
Category
Packaging Design - Wine, Beer & Liquor

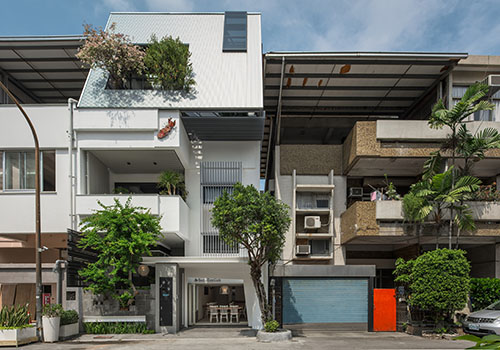
Entrant Company
Yile Interior Design
Category
Interior Design - Commercial

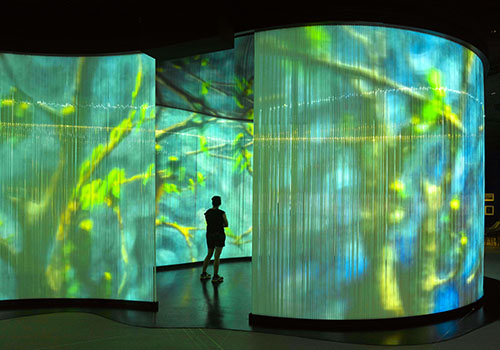
Entrant Company
Arterial Design
Category
Interior Design - Conceptual

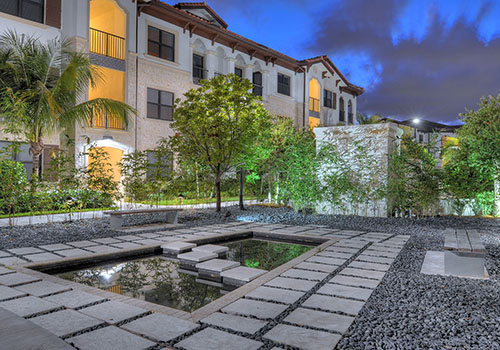
Entrant Company
Landscape Design Workshop
Category
Architectural Design - Landscape

