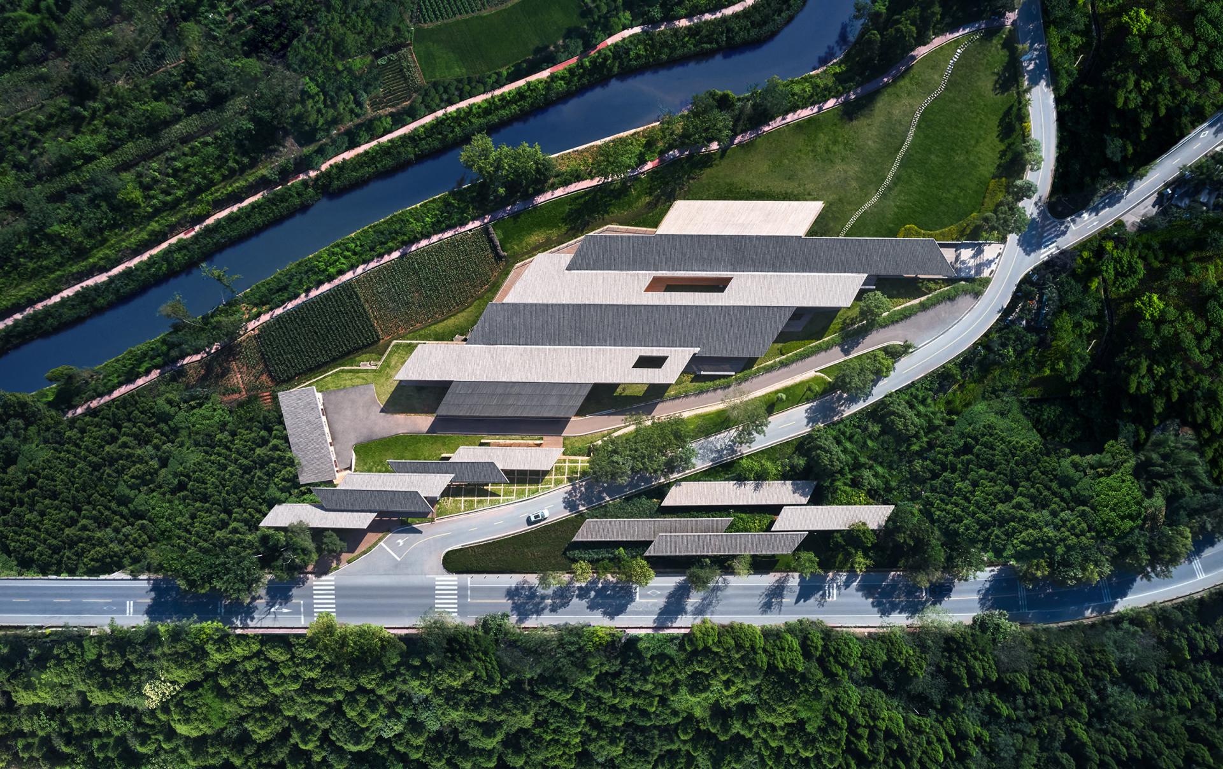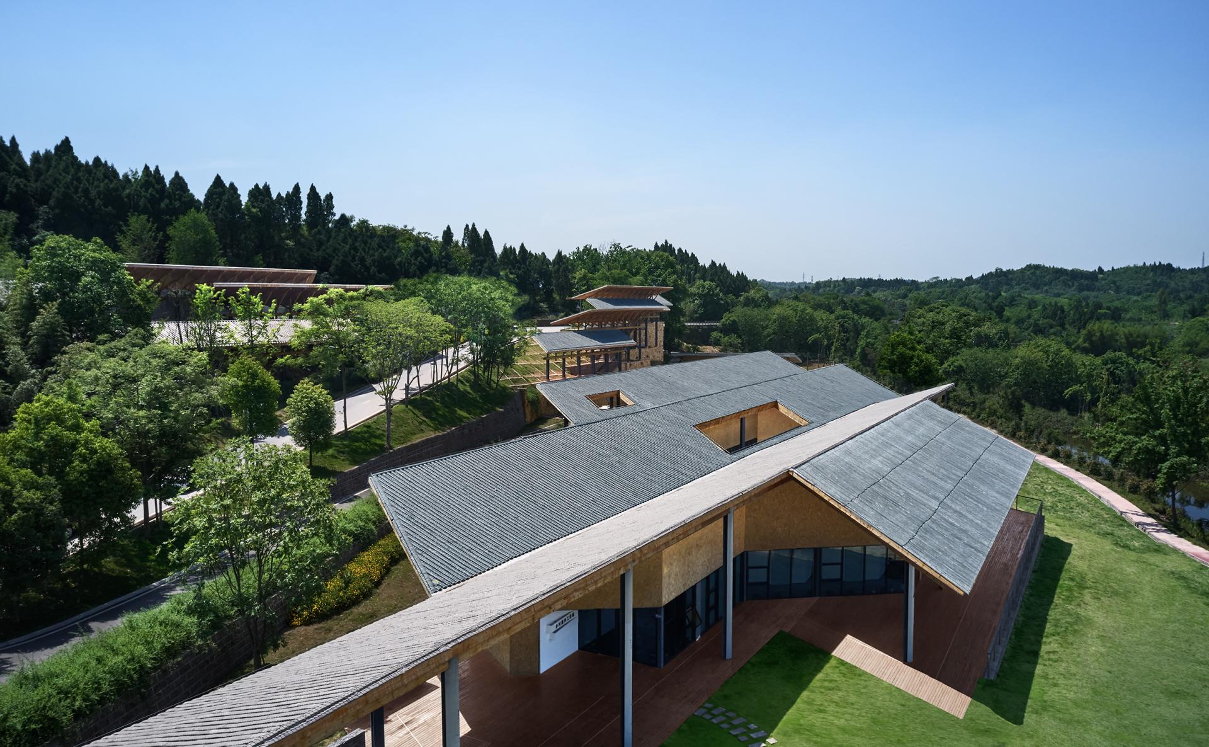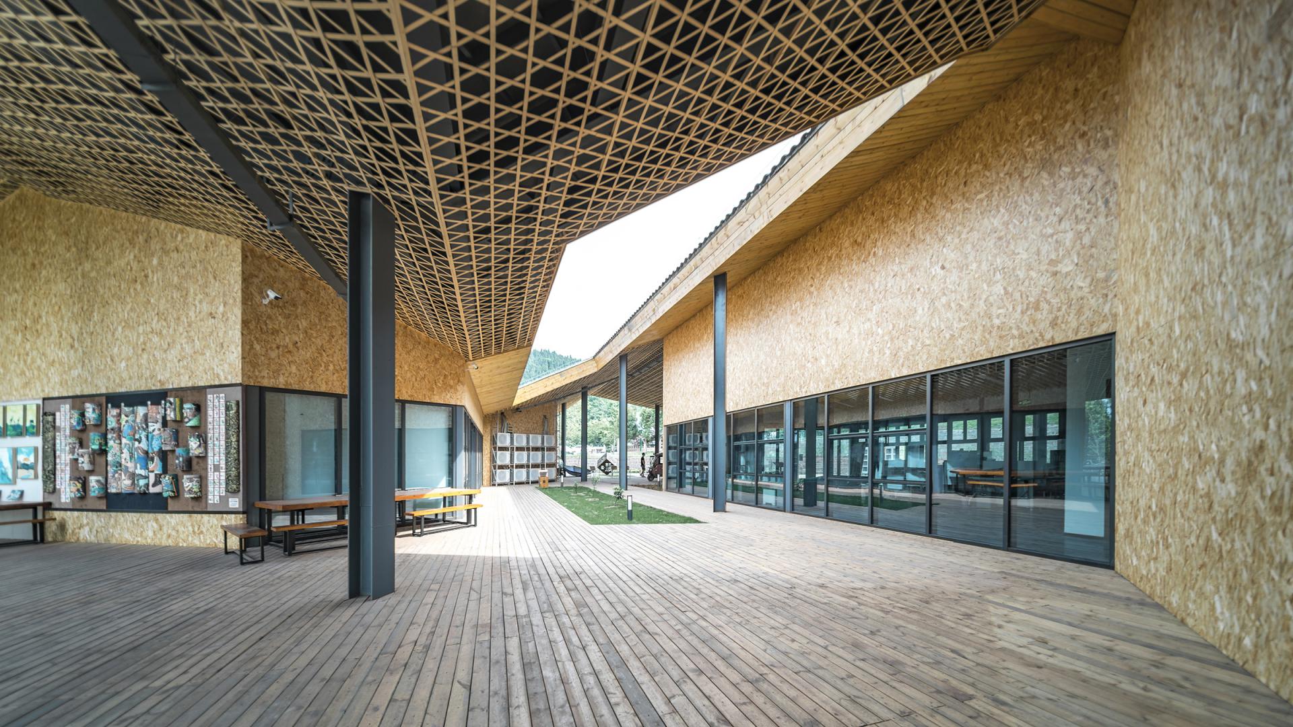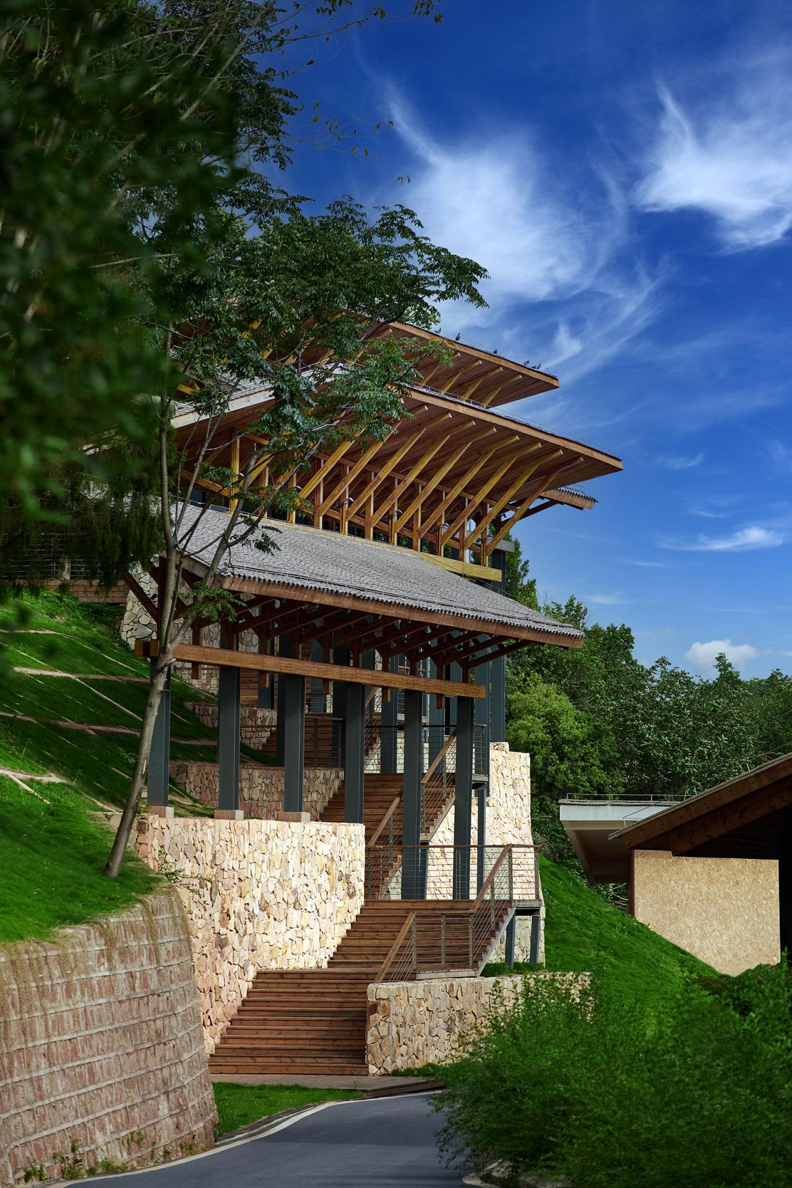2022 | Professional

Jingyang Maker Center
Entrant Company
SYN Architects
Category
Architectural Design - Cultural
Client's Name
Jingyang District Government
Country / Region
China
The outline is inspired by the thinking mode of modern architecture, extending the landscapes of “peaks rising one after another, distant mountains depend on each other”. Adopting the handling techniques of "fusion, retreat and field", dialogue with nature through architectural language, to construct an oasis hidden in the city.
The entrance of the building blends with the entrance of the village, eliminating the rigid expression of the building volume;
The site retreats, incorporates the natural flow of light and wind into the spatial structure, creating a pulling feeling of bustle and tranquility, and turning the building into a flowing and living thing.
The building blocks are broken up to form a pleasant spatial scale, and gives a unique spatial field specificity to the complex through the interspersion and interlocking of the body and the surface.
The steel frame structure supports the grand building facade, creating a magnificent visual sense. Wheat straw boards and oriented strand boards follow the spatial texture of the countryside, pushing the leisurely atmosphere of "returning to nature" to a climax. The rural revitalization project is not only a deconstruction of rural feelings, but also a trade-off of limited resources. For this requirement, the construction of steel structure is simpler, faster, and the cost is controllable.
The design of the double-sloping roof is a move to "take advantage of the trend". The project is located on a steep slope, and there is a possibility of collapse, so it is subject to the constricted diamond-shaped terrain. Therefore, the designer chooses to break the symmetry and make use of the terrain to make the building blocks present a linear distribution of one after another, echoing the local hill shape with the superposition of elements. The building is buried deep in the valley like a hill, and rainwater slides down the eaves to irrigate the green fields, greatly reducing the possibility of landslides.
There is also a blank space between the various functional zones, which uses the corridors to connect the moving lines, and gives the space a dynamic and tranquil spirit with an open-style presentation.
Credits
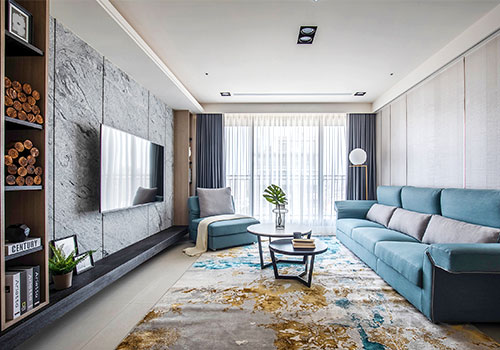
Entrant Company
STACK DESIGN
Category
Interior Design - Residential

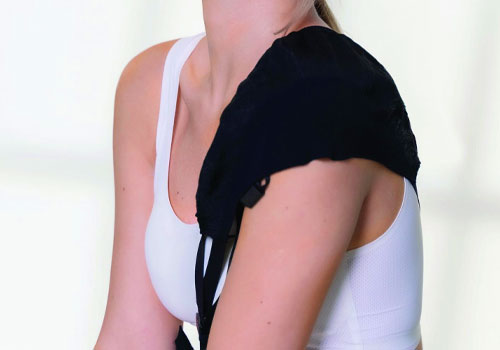
Entrant Company
KnitWarm Limited
Category
Product Design - Healthcare

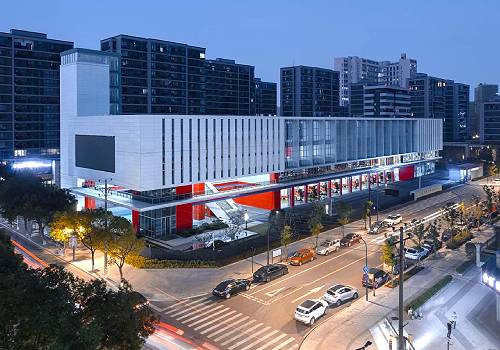
Entrant Company
gad
Category
Architectural Design - Institutional

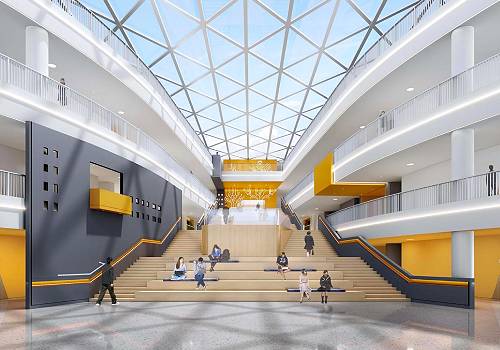
Entrant Company
Grand Dot Design (Shenzhen) Co., Limited
Category
Conceptual Design - Education


