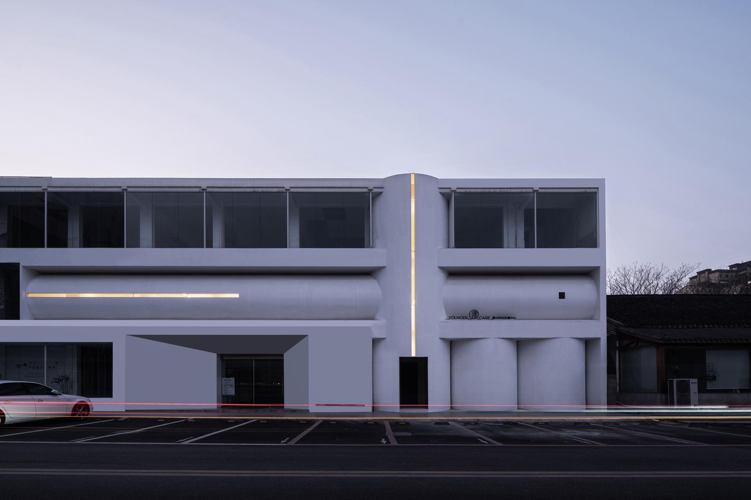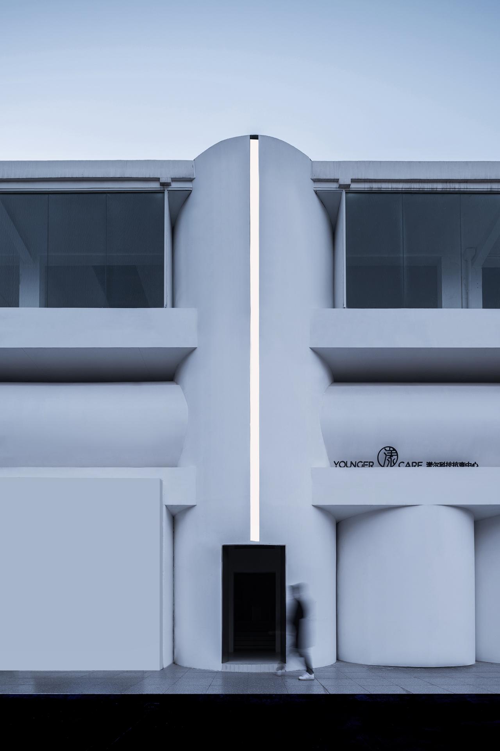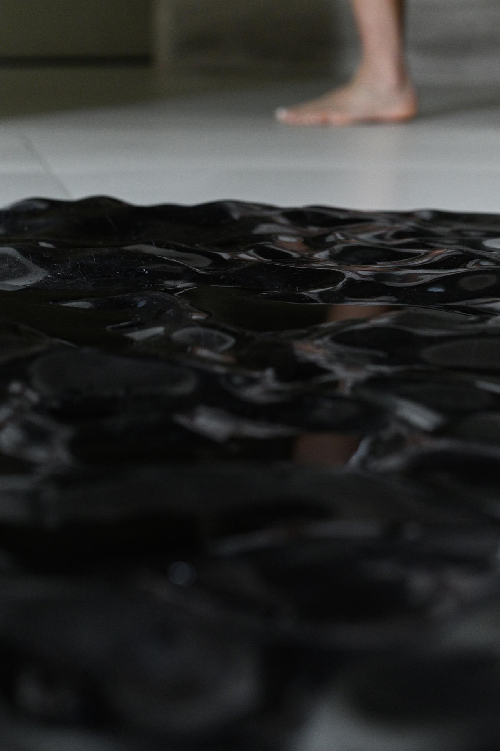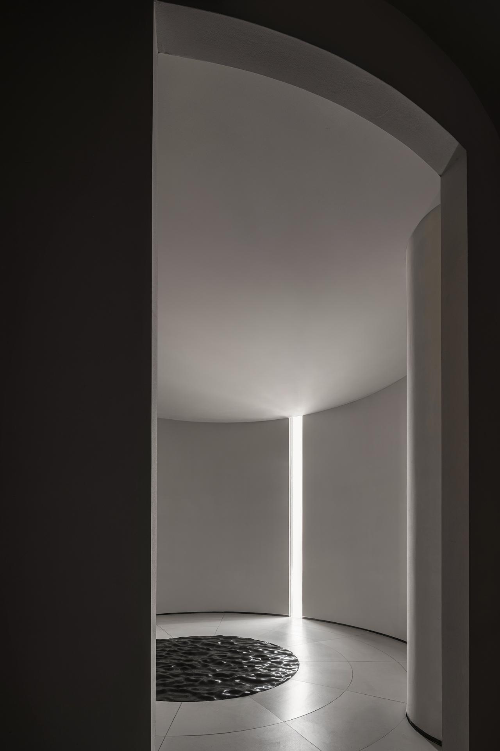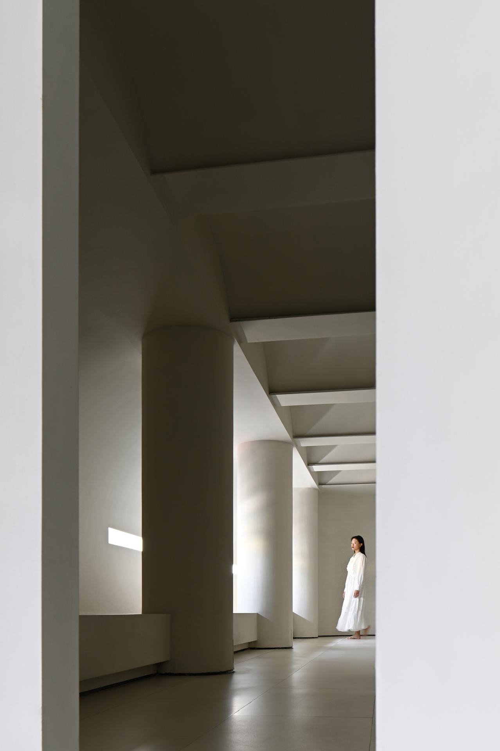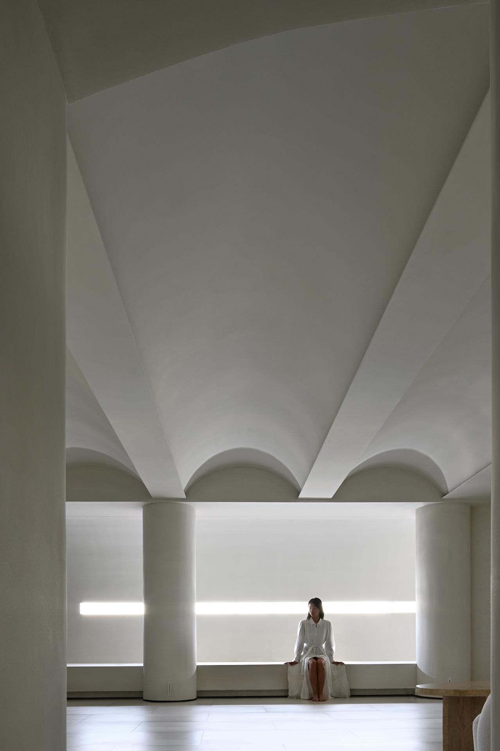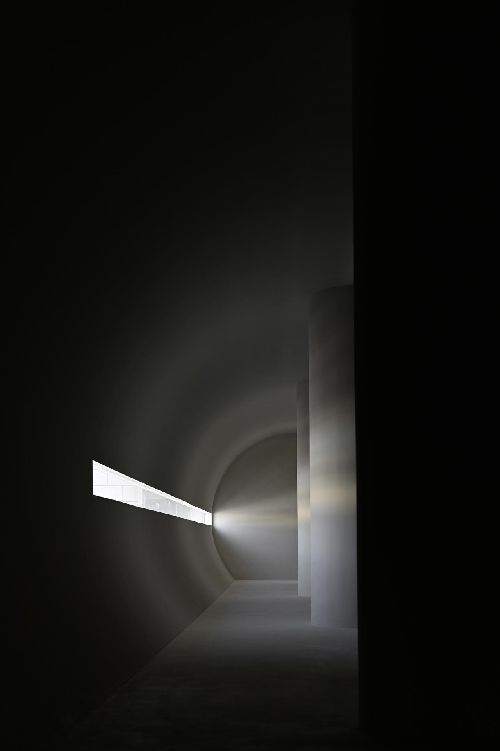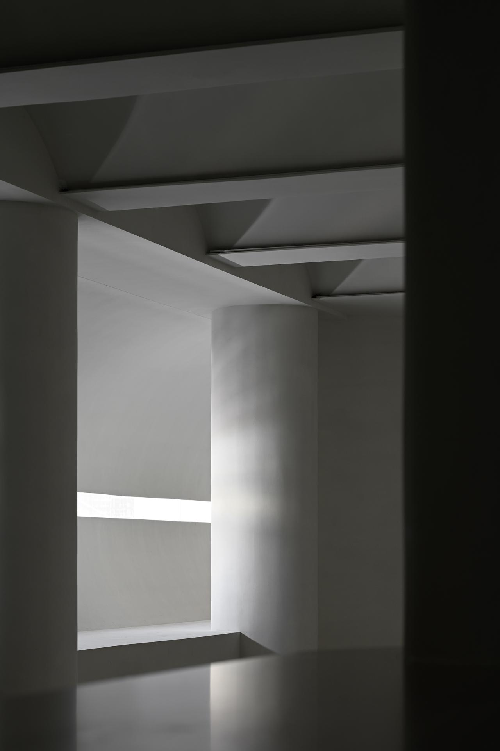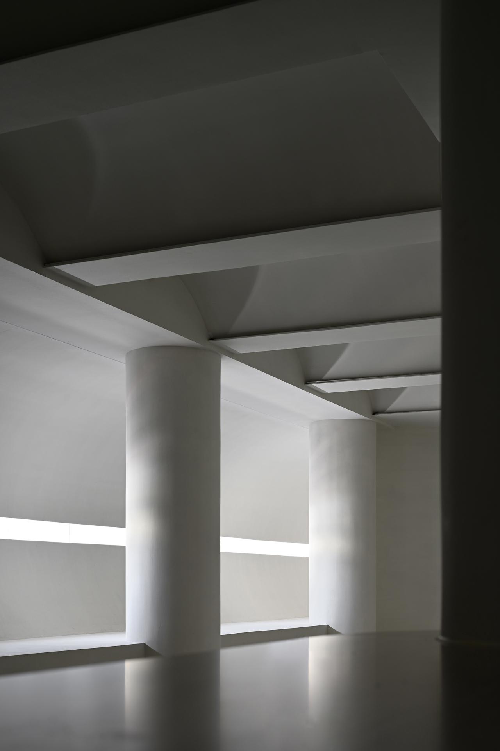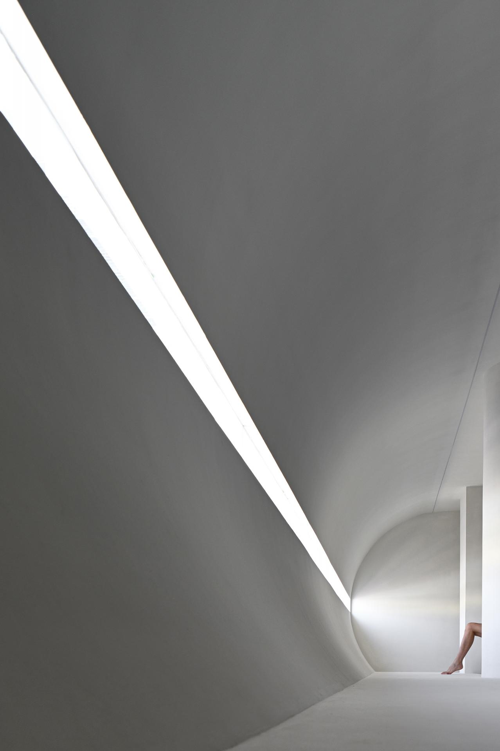2022 | Professional

Younger Care
Entrant Company
JCD.interior design
Category
Interior Design - Leisure & Wellness
Client's Name
Younger Care
Country / Region
China
For an ordinary building, it is better to deconstruct it properly than to rebuild it. The elemental application of geometry has become a consensus to improve the relationship between the facade blocks. Based on the consideration of the entrance, from the first floor to the third floor, a column with a diameter of 4m is embedded in it to strengthen the path of the vertical circulation, and at the same time form a striking image of the brand store.
The cross-embedding of the horizontal 3m arc section on the second floor makes the original transparent curtain window form a contrast between the virtual and the real, and the visual ratio of "visible" and "non-visible" can be precisely controlled. The 0.15m gap, as a hint of the internal scene, is interspersed in a horizontal and vertical manner, with a sense of asymmetrical balance.
The square opening of the vertical column is reserved for the main entrance. After passing through the circular space and then to the square vault, the changes of geometric shapes have different moods of the place. Due to the factors of height difference inside and outside, the steps are based on three steps to form a gradual buffer platform to avoid the feeling of depression due to cramped space. Just like the "elevator" in Christopher Nolan's 《Tenet》, it connects different space scenes as a carrier of time and space travel.
At the end of the elevator hall on the second floor, we used the rising cylinder to place a "water device". Water uses stone as a medium, and the special processing of water ripples freezes the ripples of water. Here, the central axis appears for the first time, connecting the dark material on the ground, the "water installation" and the gap for light. Light acts on bright surfaces, and matter is reflected. The single form presents a dynamic, dramatic and unknown appearance. The ground paving spreads out in circles following the "water installation". The repetition of geometric elements shows a certain order and infinity.
Credits
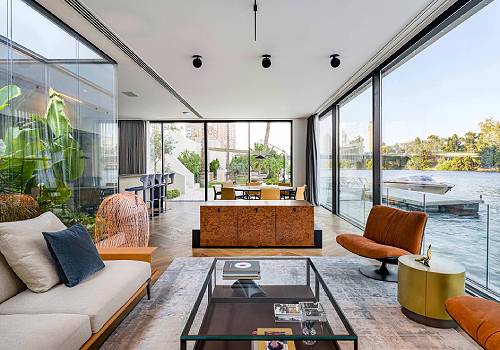
Entrant Company
Yasmina Makram
Category
Interior Design - Living Spaces

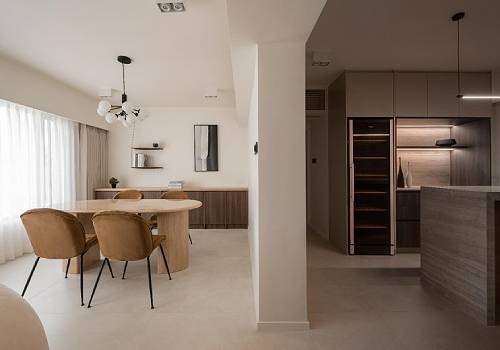
Entrant Company
Homeric Design Limited
Category
Interior Design - Residential

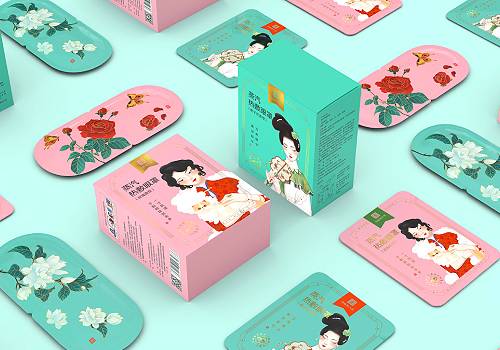
Entrant Company
武汉喜柿文化创意有限公司
Category
Packaging Design - Beauty & Personal Care

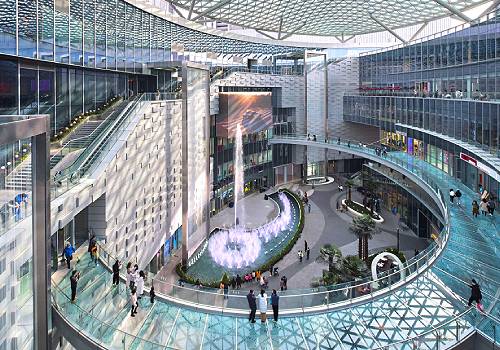
Entrant Company
CRAZYWATER
Category
Landscape Design - Other Landscape Design

