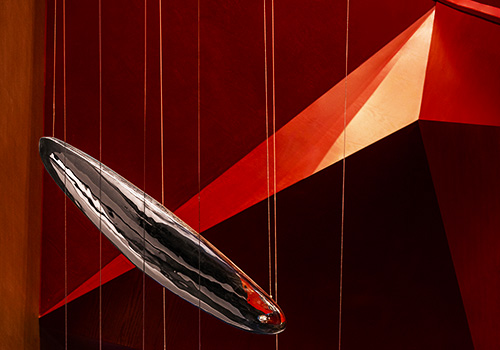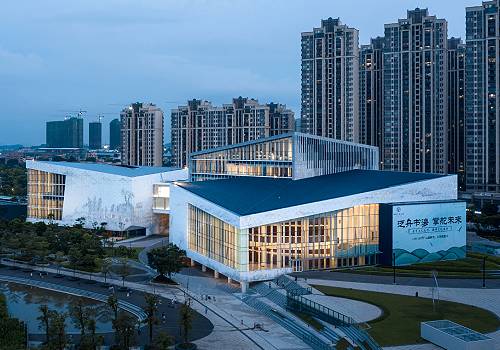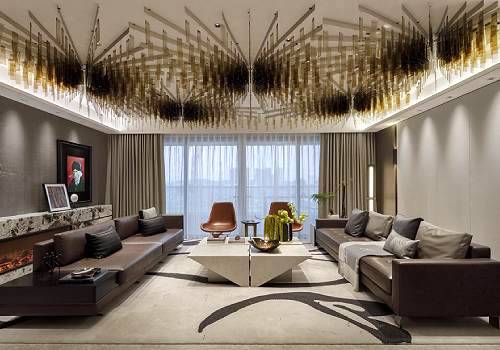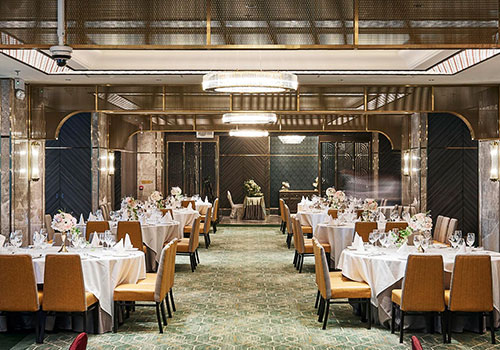2022 | Professional

Suzhou Houwan Garden
Entrant Company
ISSI DESIGN LTD
Category
Interior Design - Other Interior Design
Client's Name
Country / Region
China
This project is located in Suzhou, a famous historical city in China.
There is an area of about 250 square meters, it is a 3-storey duplex unit.
The daily functional spaces are placed on the first floor, such as the master bedroom and living area. Designers use simple form and earth color tones for connecting with the outdoor natural space.
Besides, the basement and the mezzanine are used as entertainment spaces, and are divided into two different functional areas, dynamic and static.
Due to the limited lighting in the basement, the designer uses reflective materials such as mirror, metal and glass to enhance the reflection of light.
In addition, the double height bookshelf of family room further connects the other floor by vertical linkage.
Through the combination of textures, the overall elegance and quality of the space are properly reflected.
Credits

Entrant Company
MIND DESIGN
Category
Interior Design - Recreation Spaces


Entrant Company
Zhubo Design CO., LTD.
Category
Architectural Design - Cultural


Entrant Company
MAUDEA Design (Shanghai) Interior Architects Ltd.
Category
Interior Design - Living Spaces


Entrant Company
LITTLEMORE INTERIOR DESIGN
Category
Interior Design - Restaurants & Bars










