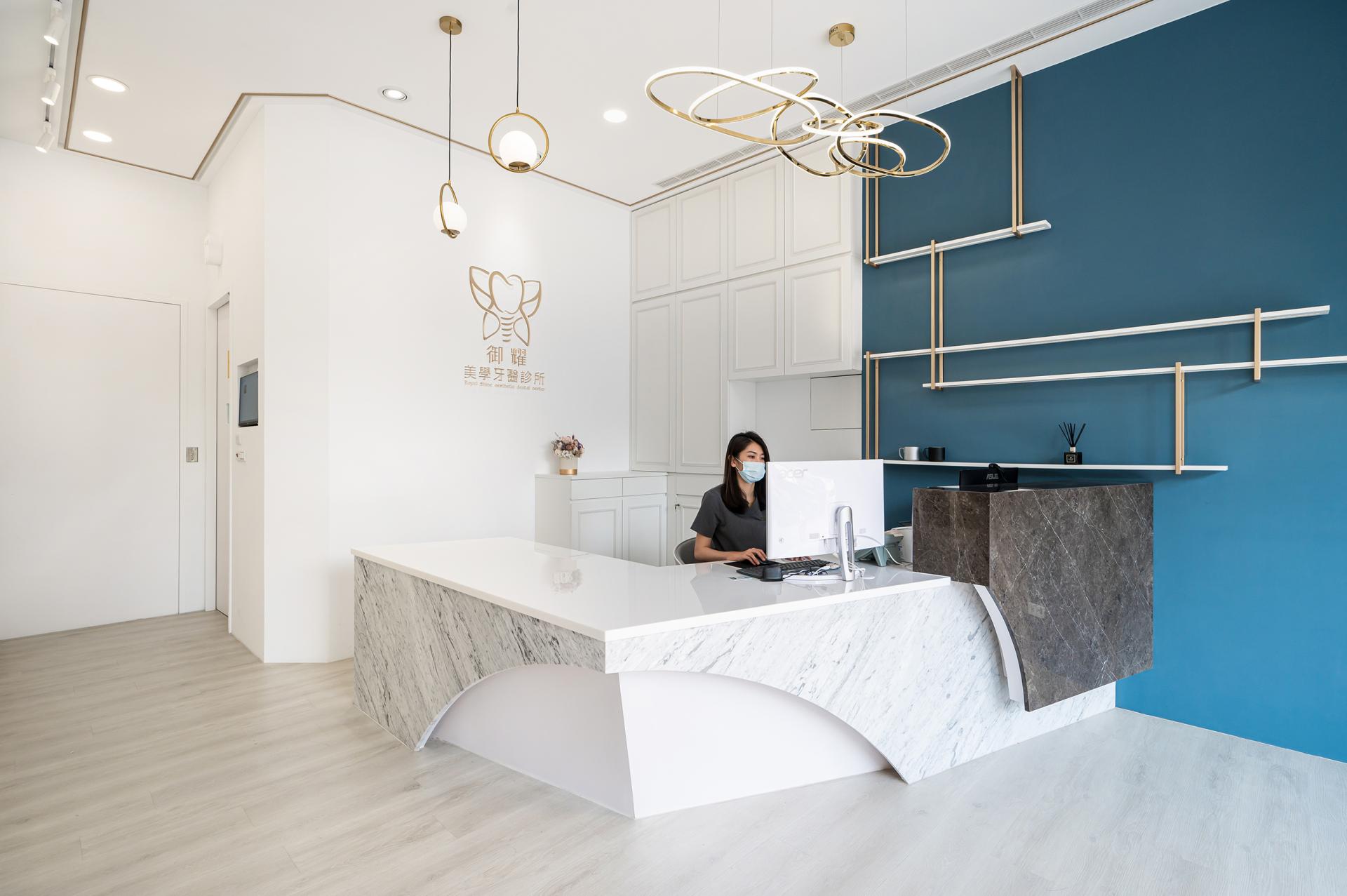2022 | Professional

Golden Hours
Entrant Company
Chun Design
Category
Interior Design - Healthcare
Client's Name
Country / Region
Taiwan
This project is a dentistry appointment system renovated from the ground floor of an independent street house, with an indoor area of about 150m2.
Due to the long and narrow house form, as well as the available usage space restricted to the ground floor, the unused stairway in the center is deliberately avoided together with the use of flooring segmentation, color variations and partial glass partitions to create the circuitous circulation in order to obtain the optimized sales per unit area, which has become the inspiration streaming the entire project. Secondly is the modern light luxurious style of the entire space derived from the appointment system; colors such as soft white, rose gold, light wood and focused azure color block are selected to mutually complement the variations of the lights and shadows, creating a high-end, private and relaxed atmosphere for the venue.
The external looks of the high facet have adopted the 3D linear structure wrapping design decorated with irregularly arranged vertical light belts and neon signboard, which appear exceptionally eye-catching at night. The deliberately slanted French window on the left after entering the entrance ingeniously corresponds to the slanted angle of the reception counter, creating the focusing effect of retreating to take a step forward together with the waiting area resembling coffee seats by the window. The reception counter has adopted the soft white color for the foundation, decorated with golden lines, artistic light fixtures and azure color block, while the layers of irregularly stacked counter especially demonstrated the sophisticated beauty of the 3D sculpture. The elegant and gorgeous pointed arch is the start point to the circulation of the entire project, where one can arrive at the different functional units and clinics by following the dark and pale color blocks of the flooring, which was trialed out several times during the design process, including the whitening room and some of the clinics; moreover, transparent glass partitions are cut in arched angle and finished with golden frame, ingeniously eliminating the oppression of the corridor transition, as well as adding interesting uninterrupted spatial experience.
Credits
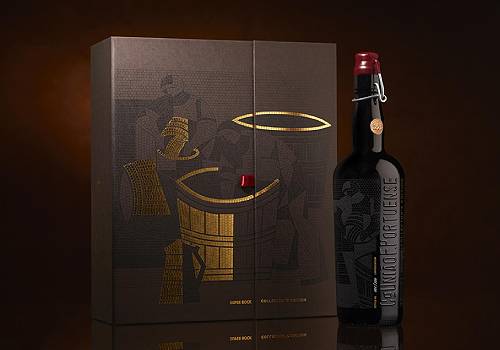
Entrant Company
Omdesign
Category
Packaging Design - Limited Edition

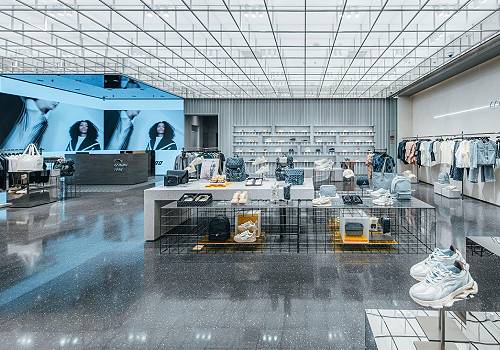
Entrant Company
Li Ning (China) Sporting Goods Co., Ltd.
Category
Interior Design - Retails, Shops Department Stores & Mall

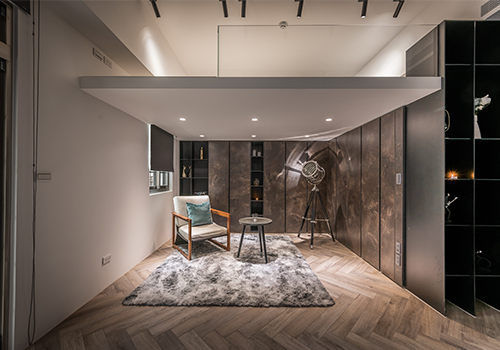
Entrant Company
Purple-Inkstone Interior Design
Category
Interior Design - Residential

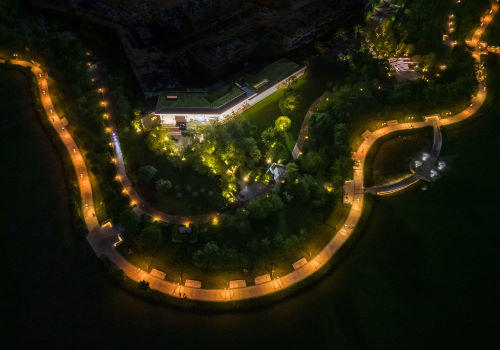
Entrant Company
Guangzhou PTArchitects
Category
Architectural Design - Commercial Building

