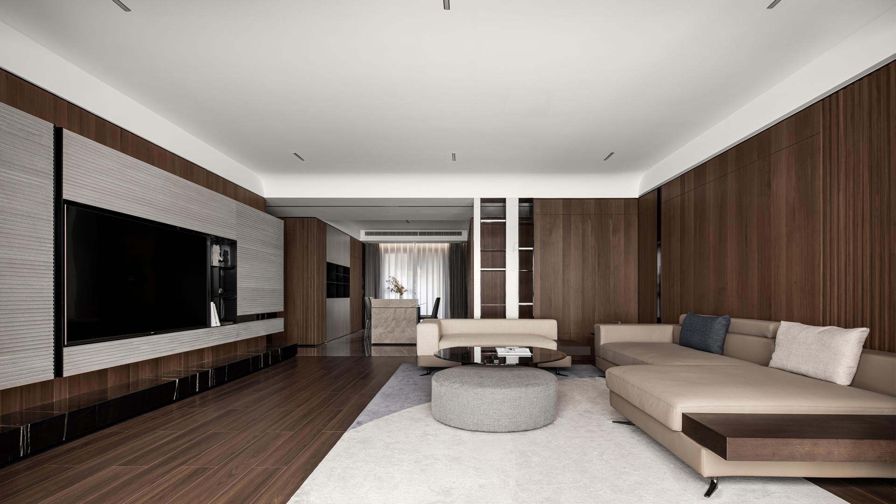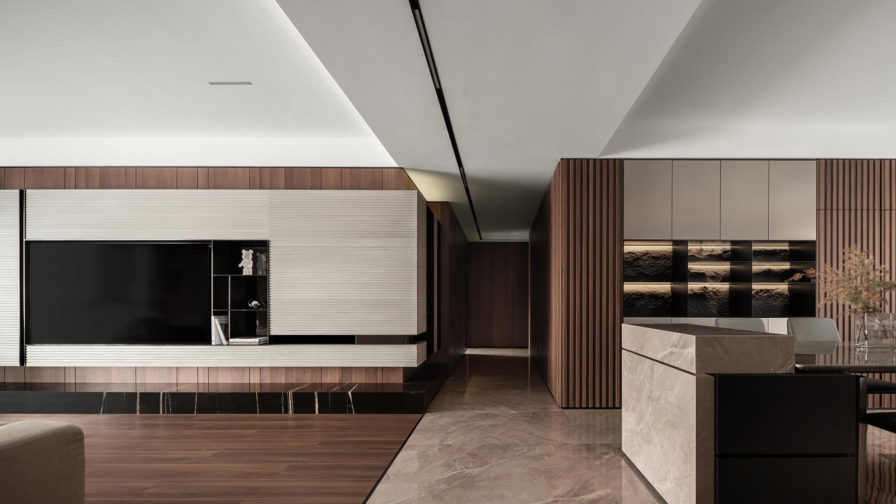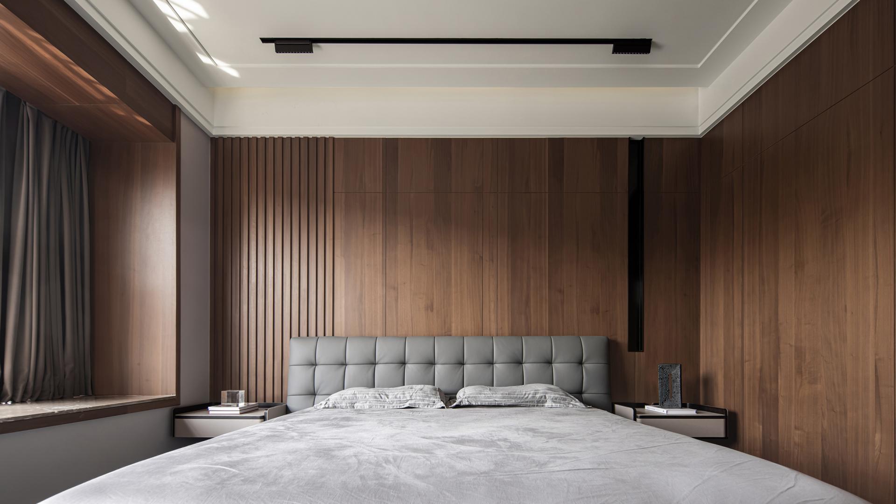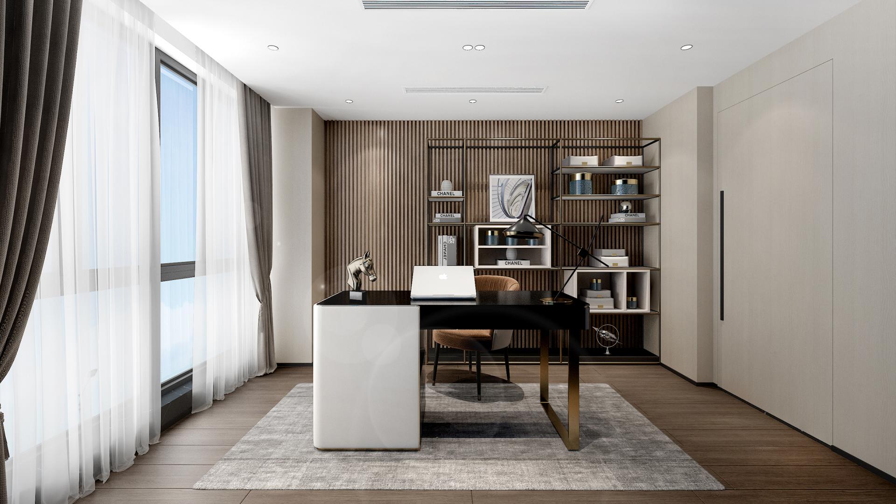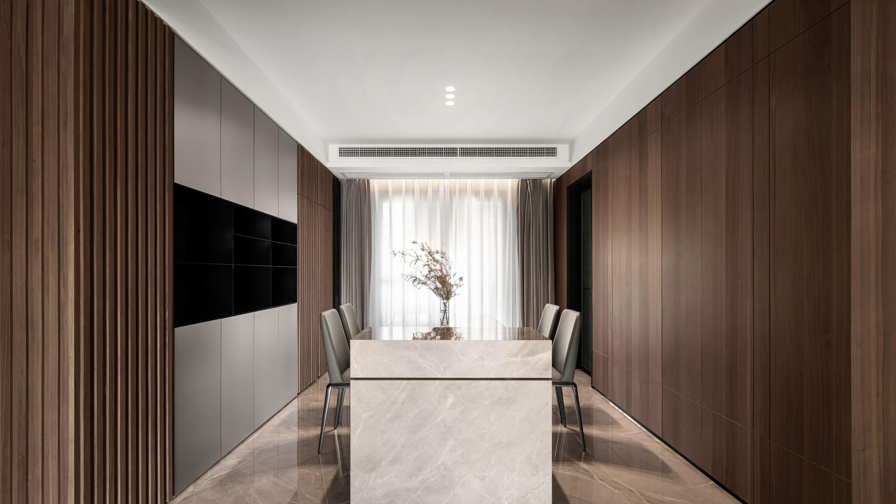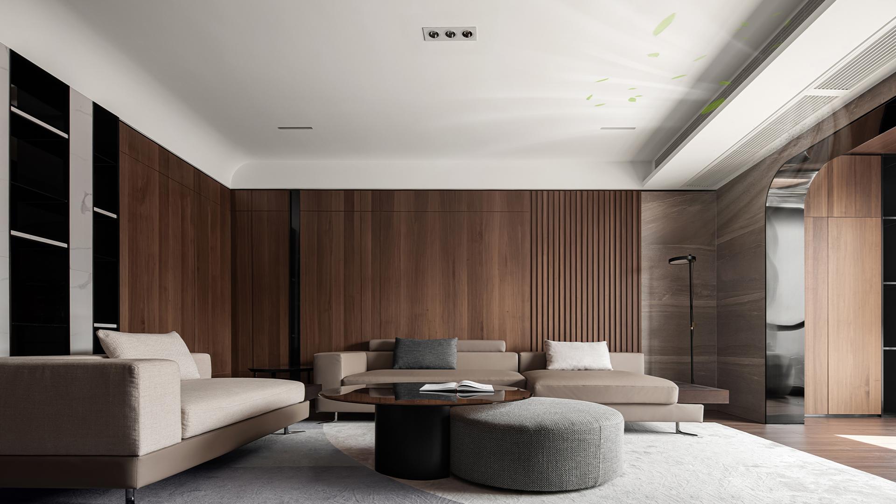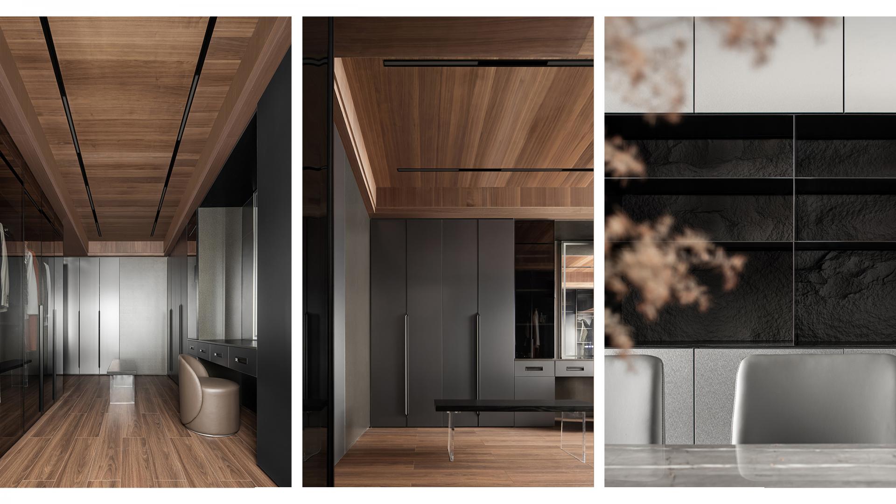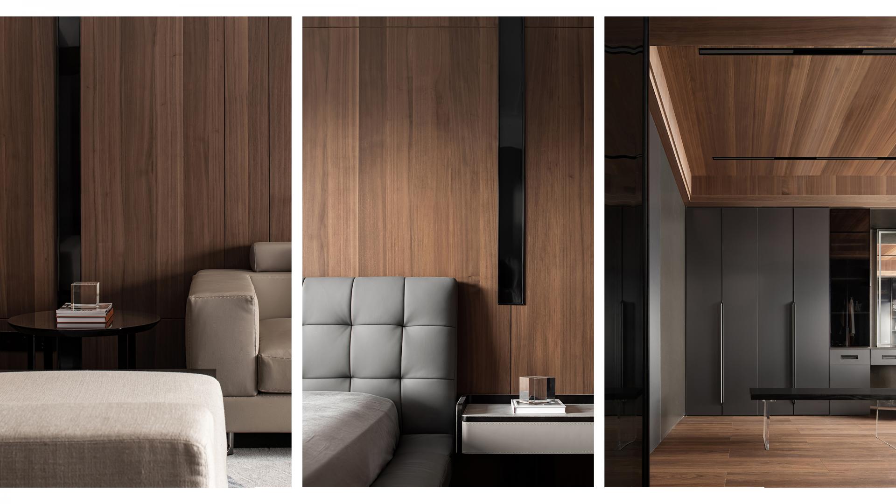2022 | Professional

Guangming No.1
Entrant Company
YUANJIO DESIGN
Category
Interior Design - Living Spaces
Client's Name
YUANJIO DESIGN
Country / Region
China
This is a single-storey residence with three bedrooms, two living rooms, two bathrooms and one kitchen. The indoor use area is 180㎡. The overall style is modern, simple and generous, using natural and significant texture as most of the decorative surfaces to create a minimalist, dark and quiet design style. The interior window design is cleverly used to improve the spatial permeability, reasonably plan the space, creating a comfortable and tasteful warm room, which fully meets the needs of daily life. It is the best choice for a family of many!
Considering that three generations live together, the designer pays great attention to the needs of all ages. Entering from the porch, you can directly reach the hall, which is equipped with a TV and a large space landscape balcony, mainly to meet the life of the host family and the gathering of friends, beautiful and atmospheric. Walk along the passage to the second bedroom and master bedroom, it is equipped with independent bathroom and cloakroom, with large storage space. In addition, the construction of single storey residential buildings also facilitates the movement and walking of the elderly and children, ensuring the convenience of life, and giving you a caring living experience.
Due to the professional needs of the head of household, the designer planned a semi open study, and the quiet atmosphere gives the residents reading space. At the same time, considering family gatherings, the dining room is equipped with independent wine cabinets, which are stored in multiple cabinets with sufficient space to make the wine lasting, mellow and delicious. The embedded refrigerator design can not only save space, but also be well integrated into the surrounding buildings.
According to the local sunshine, the natural light will shine indoors at different time, and will be divided into different light intensity by large-area bay window and other materials with different light transmittance. In artificial light, the hidden light and spotlight will ensure the functional problem and set off the whole space atmosphere. Make use of the warmth& coldness of the light and light intensity to extend the spatial hierarchy.
Credits
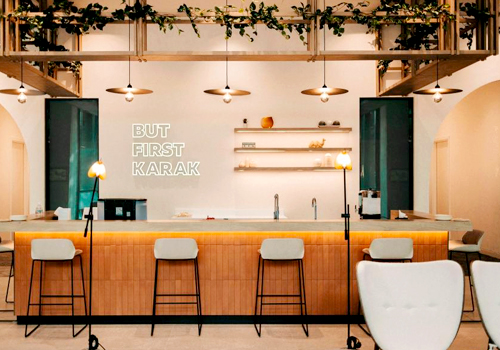
Entrant Company
Aldar Projects workplace
Category
Interior Design - Office

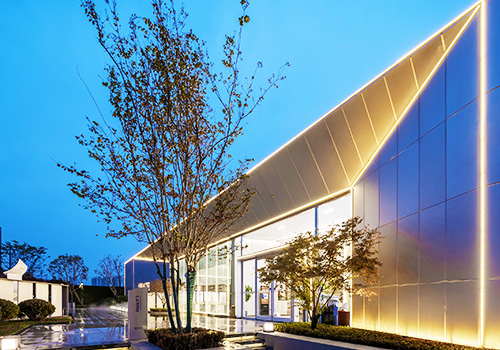
Entrant Company
Hangzhou Add Landscape Design
Category
Landscape Design - Public Landscape

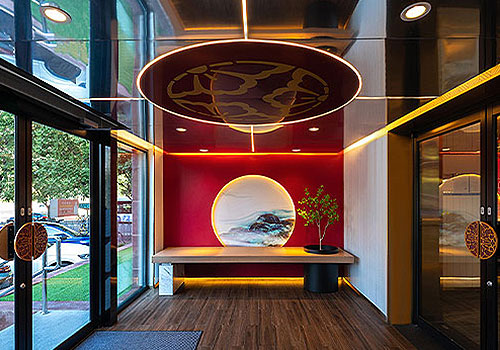
Entrant Company
Lion Design
Category
Interior Design - Restaurants & Bars

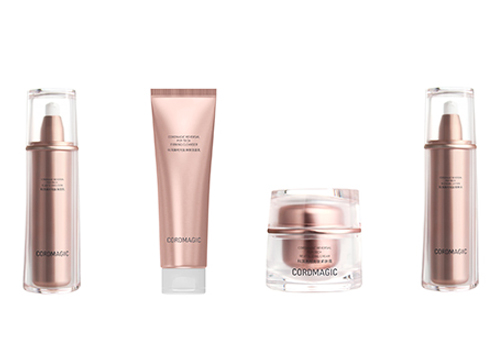
Entrant Company
Shanghai ARRESO Biotechnology Co., Ltd
Category
Packaging Design - Cosmetics & Fragrance

