2019 | Professional
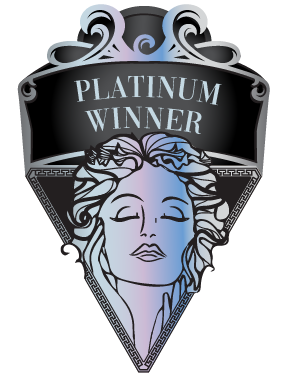
Wohnhaus N
Entrant Company
Gronych + Dollega Architekten
Category
Architectural Design - Other Architectural Designs
Client's Name
-
Country / Region
Germany
The project „Wohnhaus N“, is a highly transparent extension of a simple residential house, which was originally built in the sixties.
The concept was the creation of a cantilevering glass body. The outside area of the property was enclosed with a concrete wall,
reliably dampening the noise of the adjacent street. This measure was also taken to further improve the living quality
created by the vivid arrangement of water and terraces around the newly made structural shell. The building itself is accessed
by a concrete ramp leading over the water surfaces. Lumber, concrete and steel are the defining materials of
this architecture. The minimization of steel as a supporting element gives the inside area a touch of light- and delicateness.
The seemingly levitating glass façade provides an unfettered view of the liquid surface in front of the building.
Through the use of generous glazings as well as the reflections of the water, intensive spatial impressions
are created; enabling the resident to fully experience the seasons even from within the building.
Credits
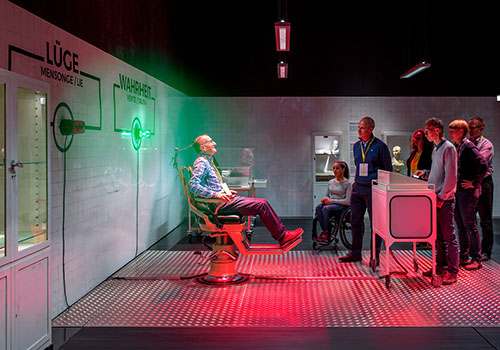
Entrant Company
Kossmann.dejong exhibition architects
Category
Interior Design - Exhibits, Pavilions, & Exhibitions

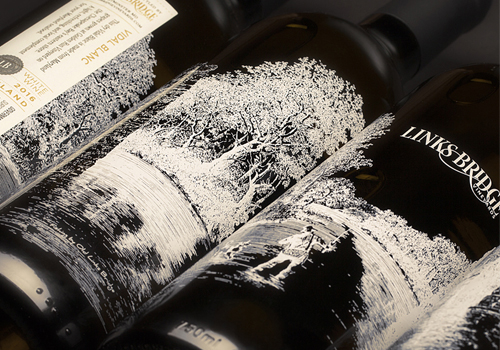
Entrant Company
Octavo Designs
Category
Packaging Design - Wine, Beer & Liquor

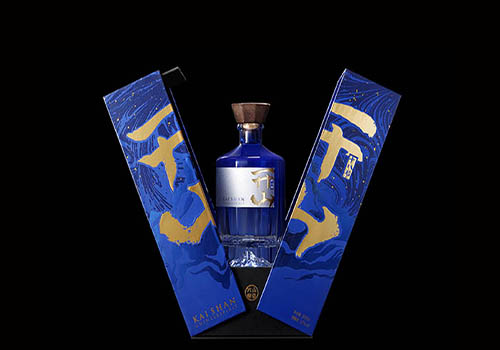
Entrant Company
Jansword Zhu
Category
Packaging Design - Wine, Beer & Liquor

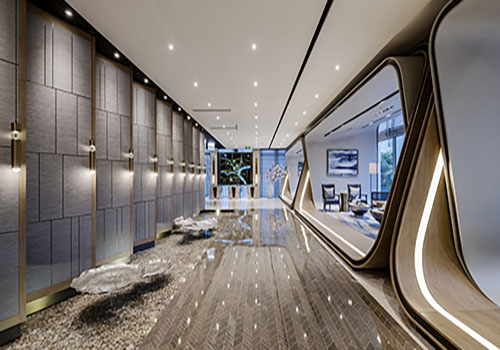
Entrant Company
Kris Lin International Design
Category
Interior Design - Civic / Public





