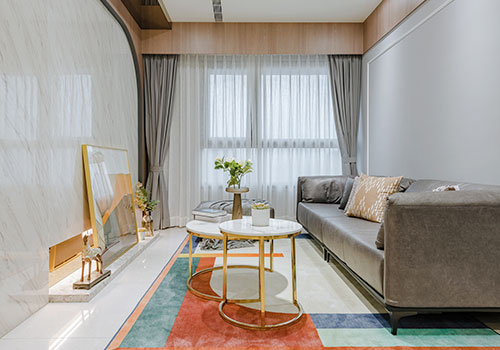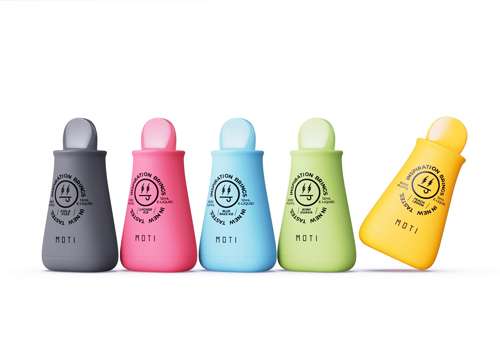2022 | Professional

TREVOR SORBIE Hair Salon
Entrant Company
Highland Interior Architects
Category
Interior Design - Beauty Salon
Client's Name
TREVOR SORBIE
Country / Region
China
TREVOR SORBIE is a renowned British hairdressing brand. Shenzhen One Avenue Store is the first flagship shop of TREVOR SORBIE in South China.The project is located in the heart of Shenzhen's Futian CBD, on the first floor of the fashion commercial district One Avenue. The original ground floor frontage was small and the business area was located on the first floor of the mall, which was not easy for customers to find and reach. How to continue the brand's previous commercial positioning and aesthetic proposition, while effectively addressing the limitations of the space itself, was a key consideration in the design process of this project.
After repeated discussions and experimentations with the brand team, the design team decided to make full use of the narrow store frontage but the overall high-ceiling architectural conditions. The space form is cleverly integrated by line and surface, through the superposition and change of multiple elements, forming a progressive view effect of memory point and interest, attracting consumers passing by to explore.
The stairwell is paved with simple and elegant white tones, and the orderly arrangement of metal shapes breaks the dullness with a strong sense of architecture and sequence, satisfying the free communication between the inner function and the outer vision, giving the space a rhythmic beauty of reality and emptiness, and jointly carrying the atmosphere of immersive scenario experience.
The curved shape of the stairway transitions from the entrance to the first floor function area, forming a reception desk with a sense of installation and drama. Within the open and airy scale, the designer has retained much of the original skeleton of the space, attempting to create a fascinating retro-futuristic painting with a subversive thought process and spatial language.
As a practical use of the hairdressing salon, the customer experience and comfort is of profound importance to the later commercial operation. The smooth movement lines and flexible area transitions follow the integrated service flow, not only thinking about the dynamic vs. quiet distinction in terms of functional zoning, but also giving more possibilities beyond the established functional attributes of the space.
Credits

Entrant Company
Juming Museum
Category
Landscape Design - Sculpture Design


Entrant Company
Fong He Interior design
Category
Interior Design - Residential


Entrant Company
Shenzhen Thunderstone Technology Co., Ltd
Category
Product Design - Digital & Electronic Devices


Entrant Company
Shenzhen Daliang Design Co., Ltd.
Category
Product Design - Energy Products & Devices









