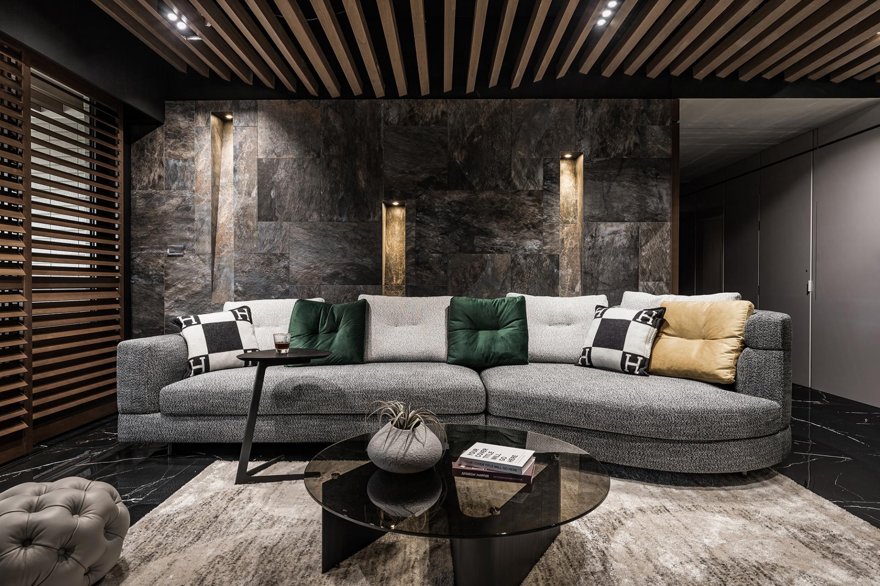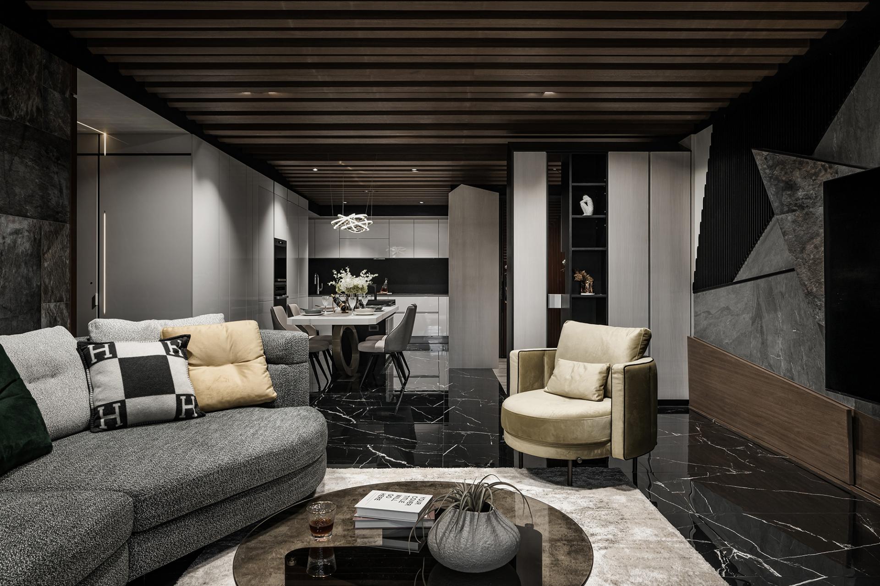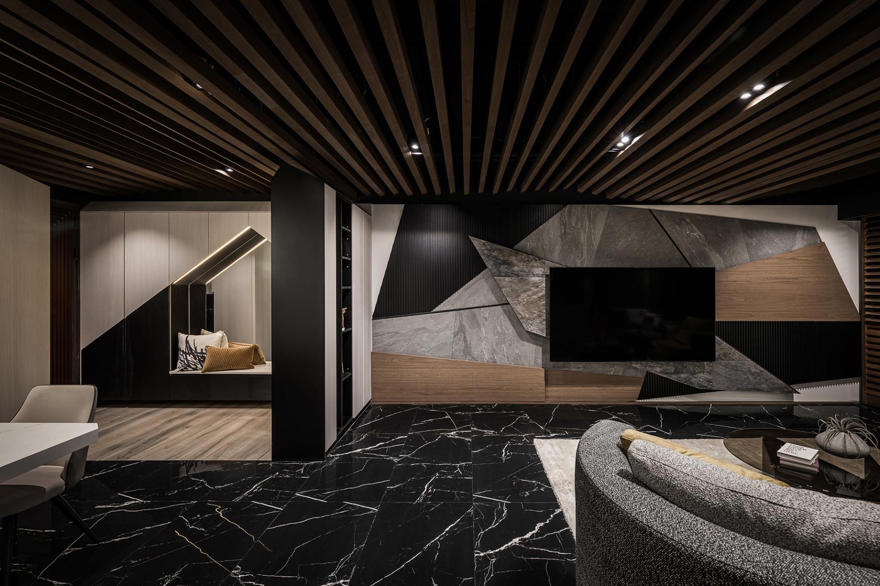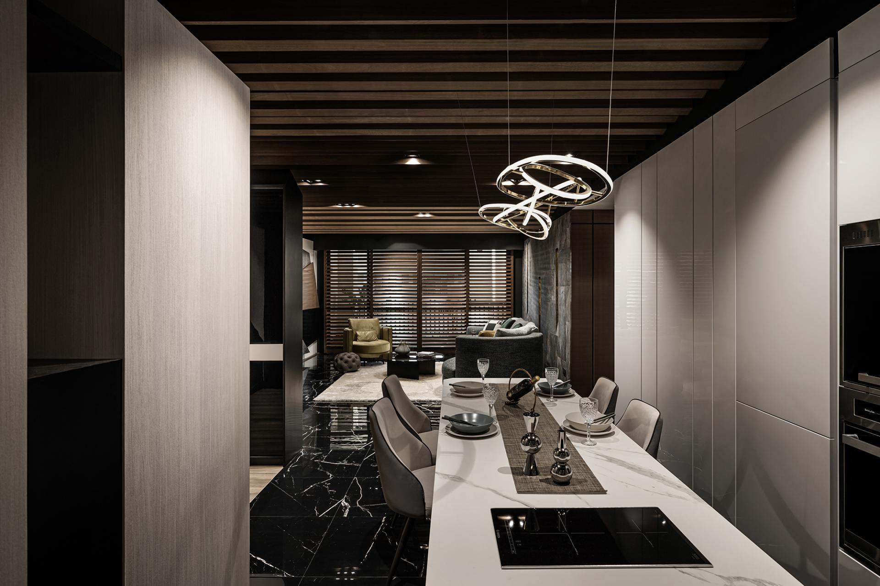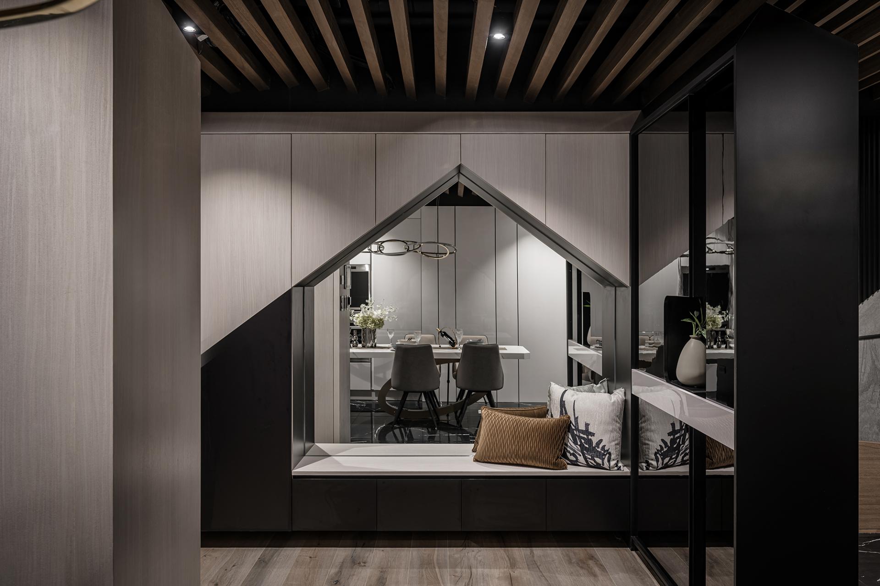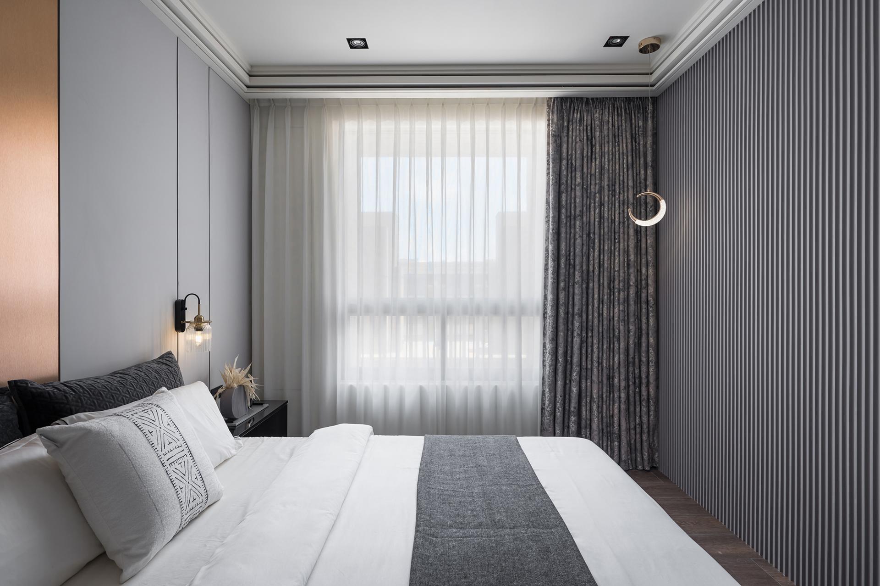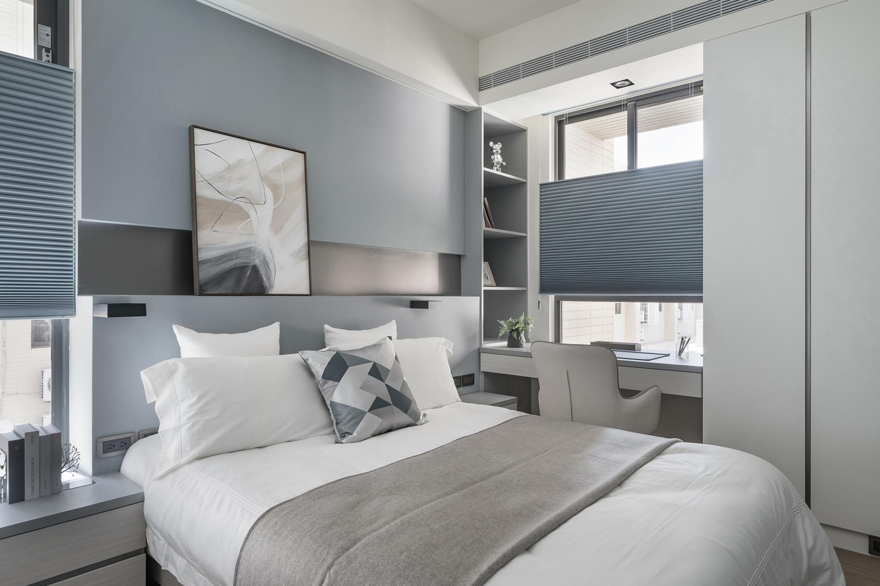2022 | Professional

Sparkling Beauty
Entrant Company
Ideas Design
Category
Interior Design - Residential
Client's Name
Country / Region
Taiwan
This is a renovation project of an old house. The design team has utilized geometric elements as the central design concept of the shared living area. By combining stone, wood, fabric, and other textures, a rich visual experience has been well delivered. The designer’s resourceful lighting planning has produced a variety of light and shadow patterns. Furthermore, the light corridor that extends from the public space to the private area is illuminated by marble tiles, creating a shimmering appearance. The designer has planned a different color scheme in the personal living area to produce a different ambiance. The triangular eaves-shaped resting seats are planned at the entrance to make the visitor feel at home as soon as one enters the house. Entering the shared living and dining area with black marble floor tiles and a wooden grilled ceiling, one will enjoy an open layout. This widens the scope of view to make the space looks more spacious. In addition, The elegant white and beige tones of the dining room, together with the metal ring chandelier, create an elegant and chic style. In the living room, the TV wall is made of geometric panels of distinct materials such as wood, stone, and partitions, some of which could serve as a beautiful and functional storage space. On the other side, the back wall of the gray linen sofa is paved with stone veneer, and lighting is added to the beveled recesses so that the light is extended with the angle of the cut to form a pillar of light, delivering an awe-inspiring visual experience. Walking through the corridor with embedded lighting, one will witness the reflection of the marble floor tiles, which makes the corridor’s ceiling emerge like the sparkling water of a lake. It seems to be moving, enlivening the impression of the space. One of the bedrooms is decorated with metal wall panels and gray partition walls, and the concealed door design creates a harmonious and consistent visual effect.
Credits
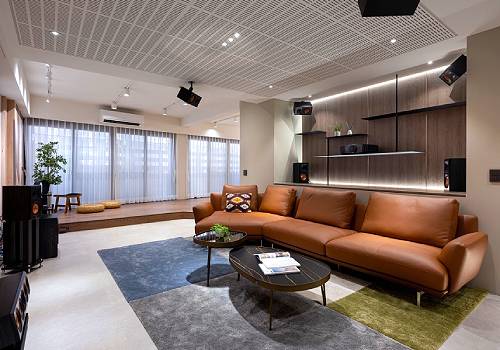
Entrant Company
Chenghe Studio CO.,LTD
Category
Interior Design - Residential


Entrant Company
Shenzhen Zuowei Technology Co., Ltd.
Category
Product Design - Healthcare

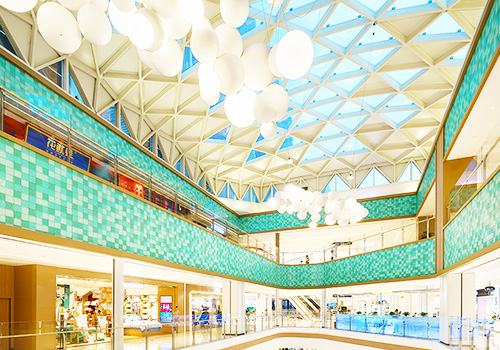
Entrant Company
ECE Shanghai Co., Ltd.
Category
Interior Design - Retails, Shops Department Stores & Mall

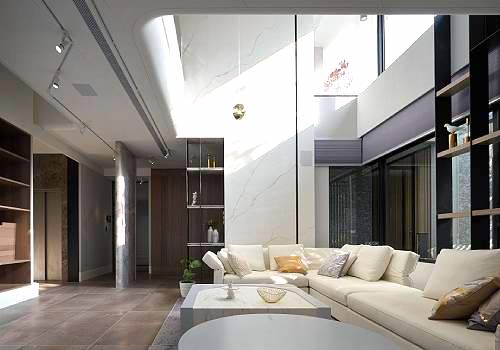
Entrant Company
Kensing Interior Design
Category
Interior Design - Living Spaces


