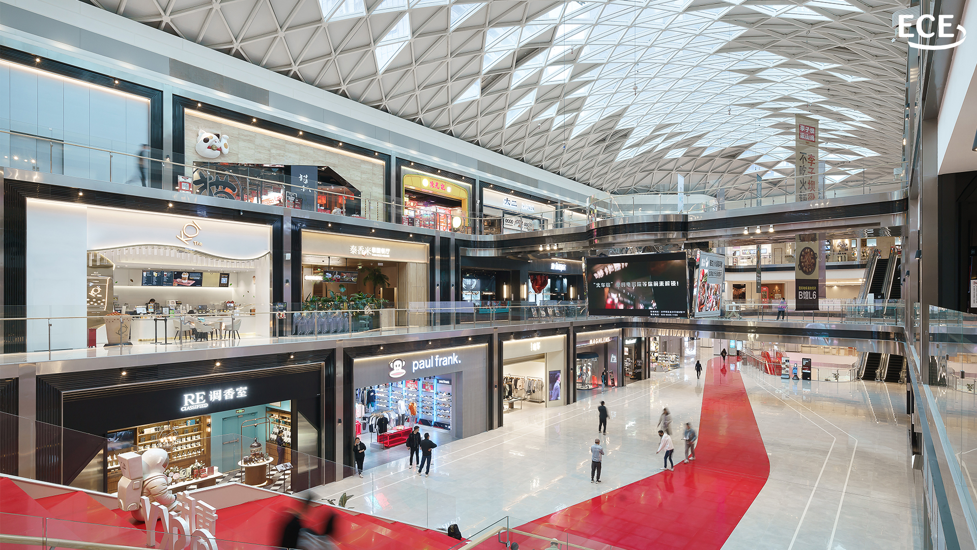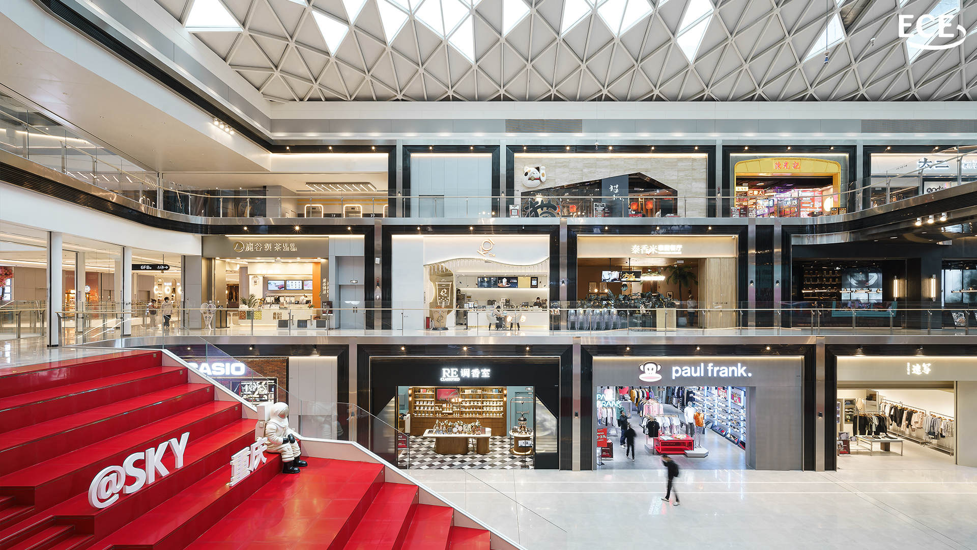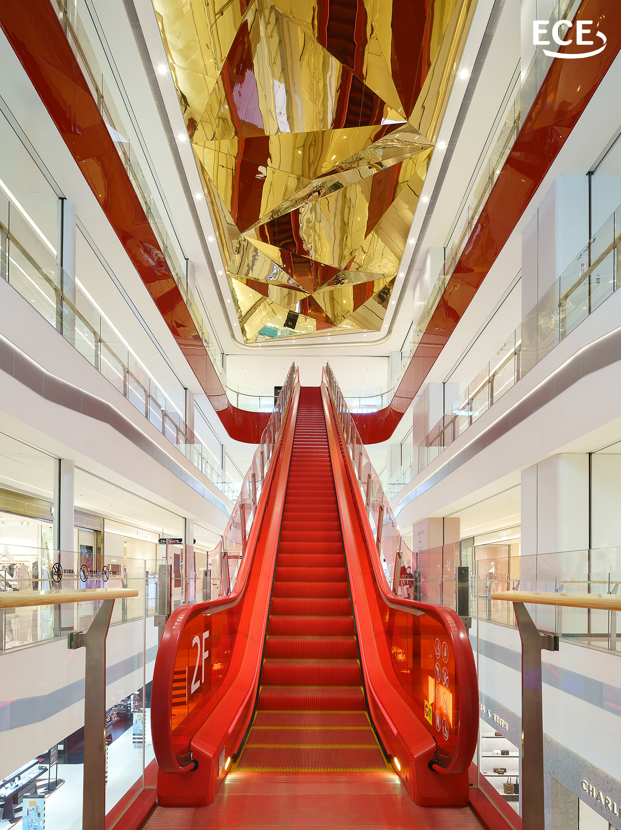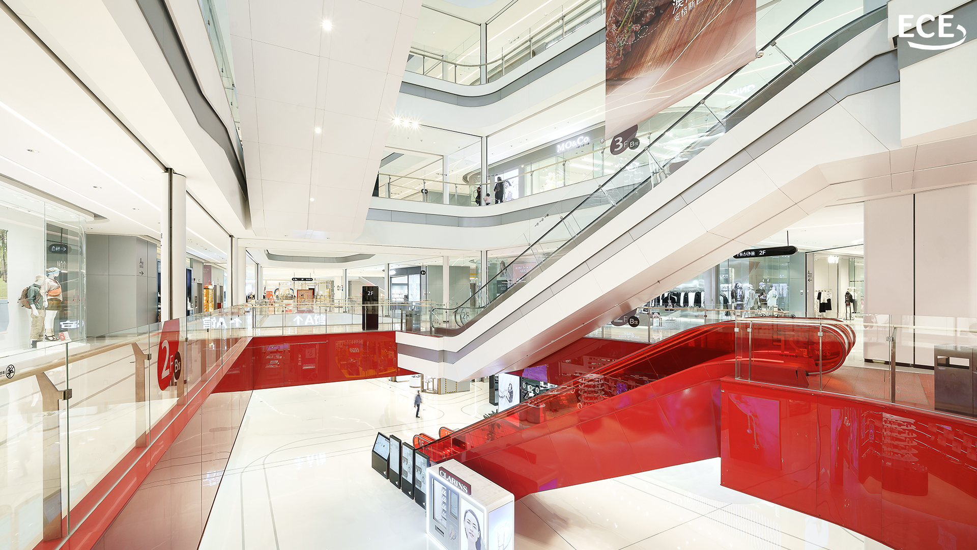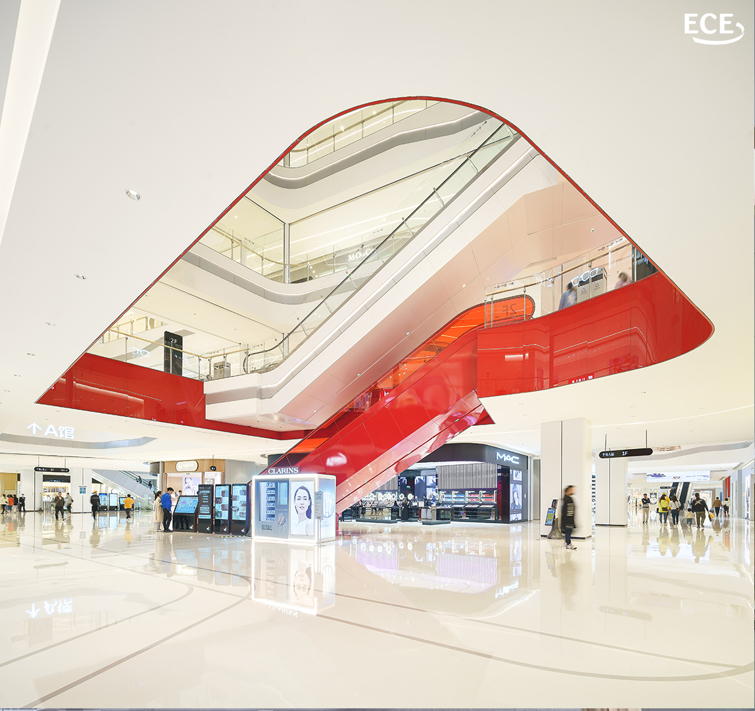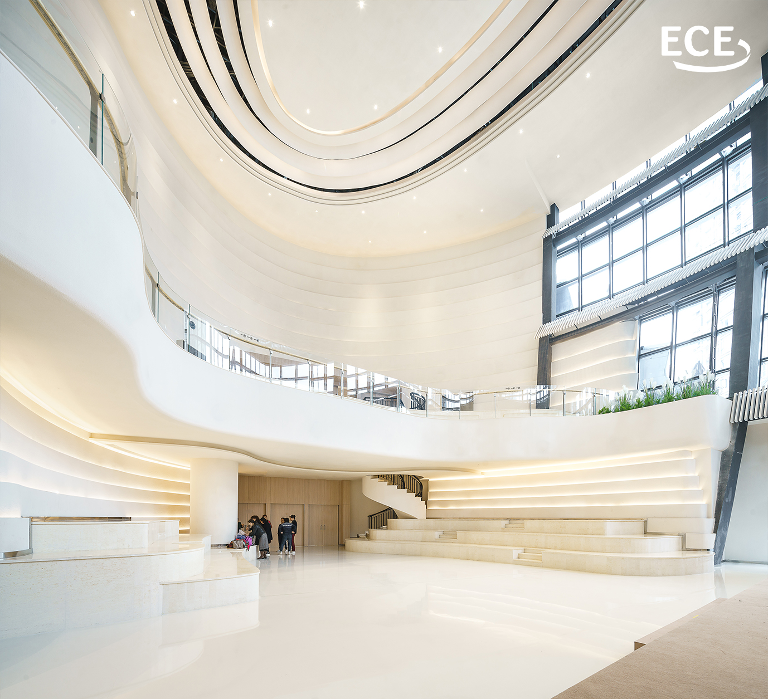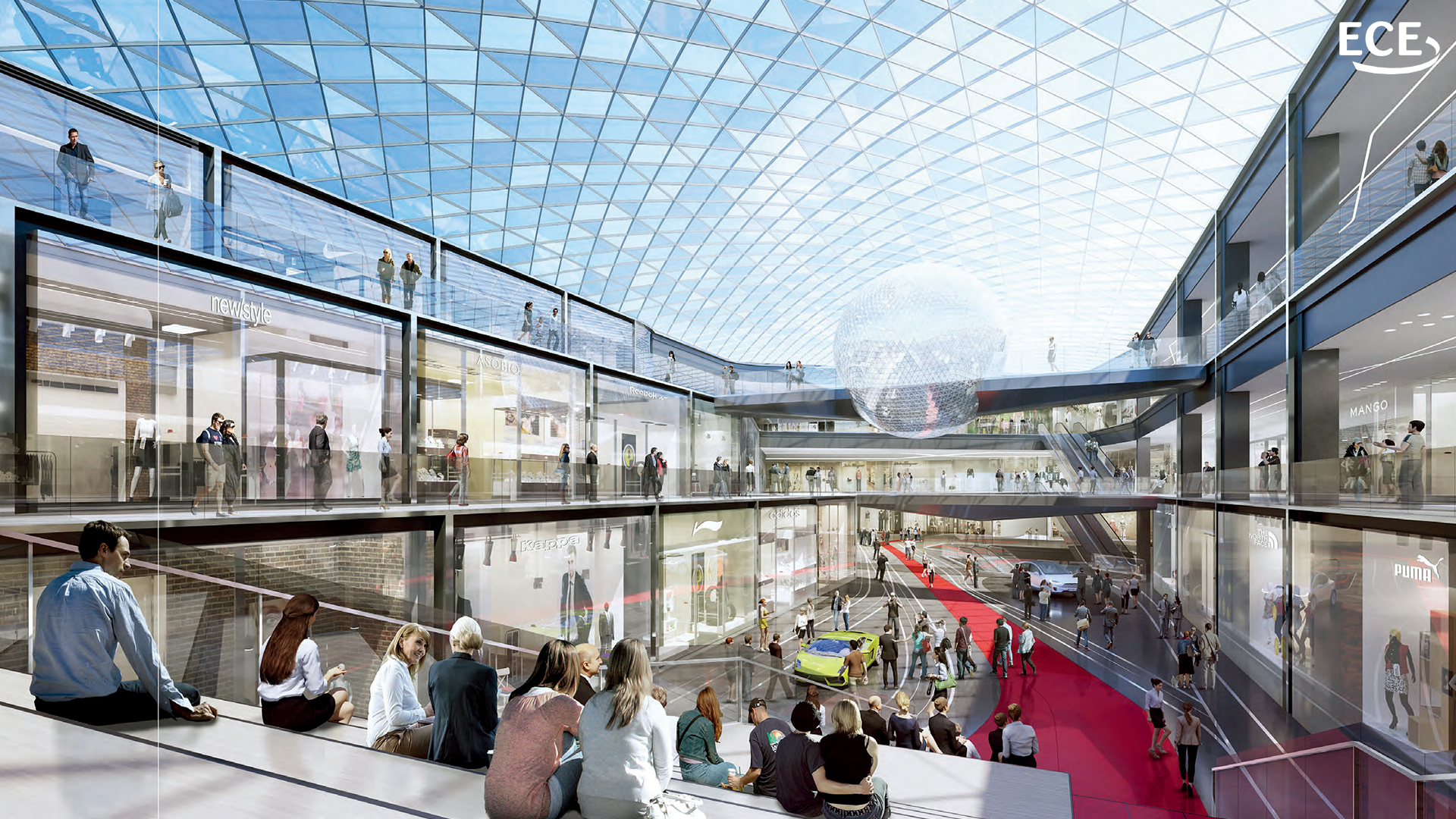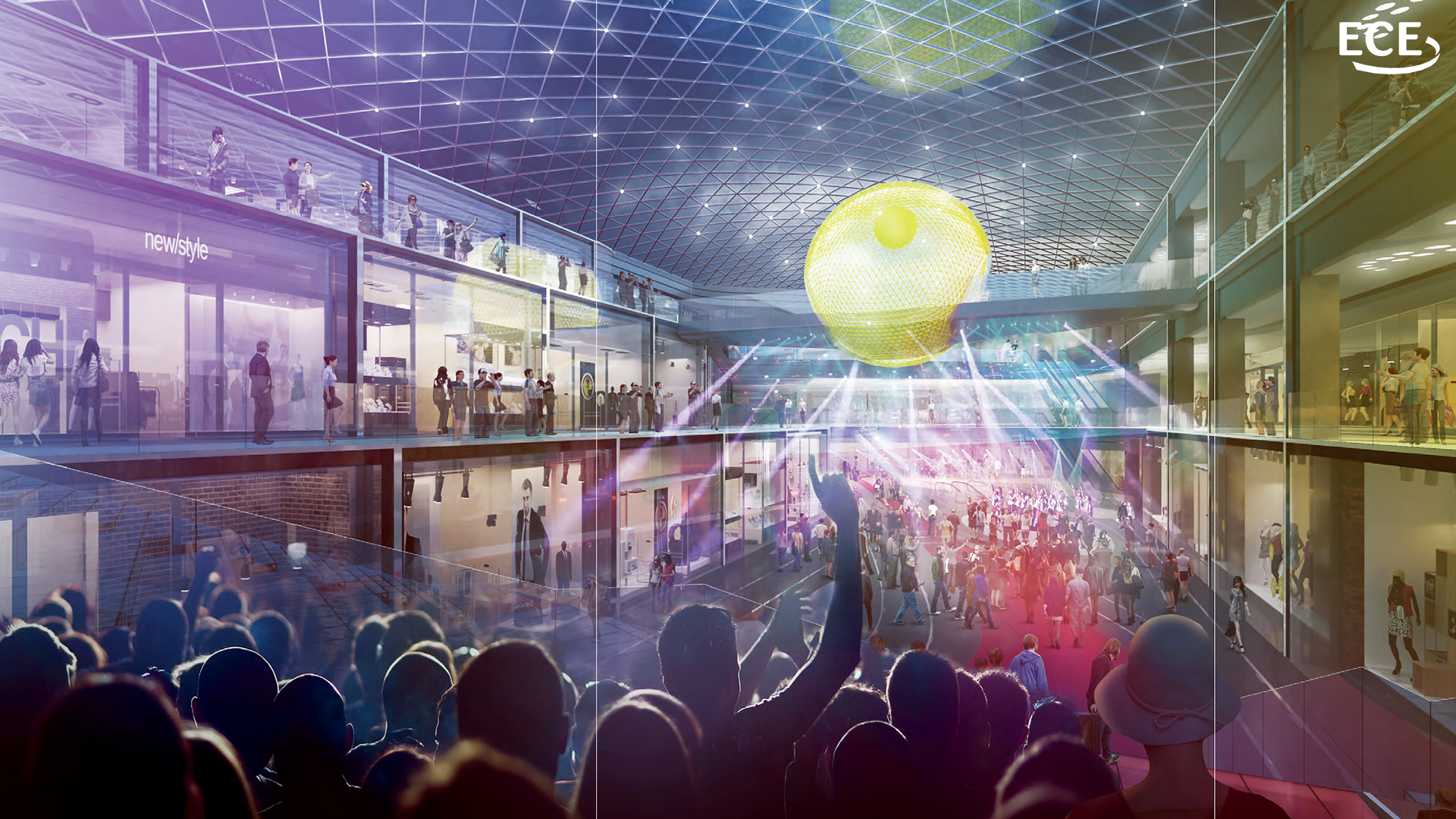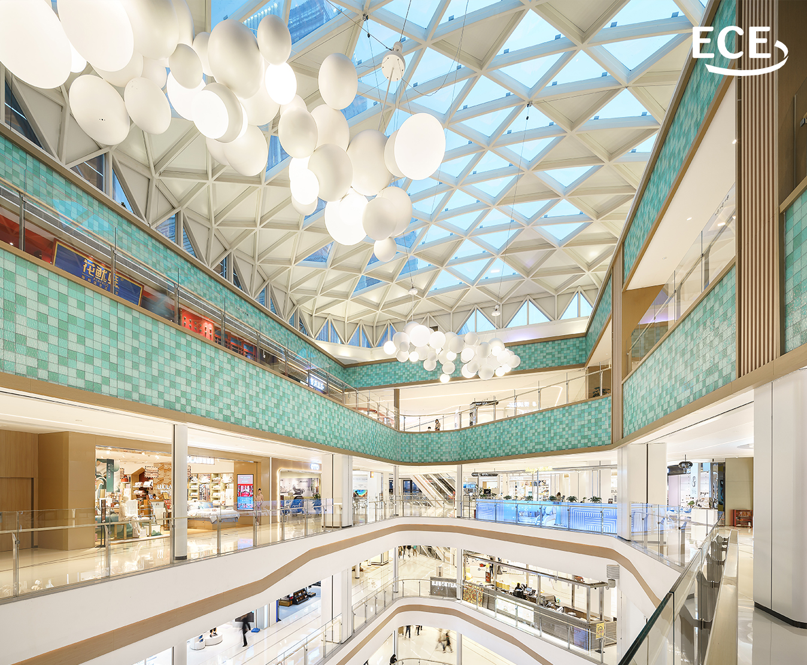2022 | Professional

Chongqing Longfor Jinsha Paradisewalk
Entrant Company
ECE Shanghai Co., Ltd.
Category
Interior Design - Retails, Shops Department Stores & Mall
Client's Name
Chongqing Longfor JingNan Real Estate Development Co., Ltd
Country / Region
China
Located just above Shapingba Station Railway Transportation Hub, Chongqing Longfor Jinsha Paradisewalk is planned with a GFA of 480,000m2, including a commercial floor area of 210,000m2. As the first high-speed railway TOD complex in shopping district, it integrates functions of public transportation, retail and office. Given the super large volume, the project integrates seven below-grade transportation floors and seven above-grade commercial floors, and vertically divides the higher 7-floor commercial volume into the lower part for shopping and the higher part for experience, thus enhancing the horizontal connection between Mall A and B and creating a series of distinctive scenarios. The designer has organically divided the large volume of commercial space into three clear spatial zones, with the dynamic uptown area focusing on activity experience, ambient lighting and the combination of indoor and outdoor to provide multiple resting spaces for people to play, exercise and eat. The Forest Park Family Zone is family orientated, combined with natural elements, allowing people to be in close contact with nature even in the city. The Future City Fashion District is a gathering place for the trendsetters of the current fashion and lifestyle tastes, with fashionable and enthusiastic red and gold elements as the main color of the space, providing the best stage for events and new product launches through a multi-scale and multi-type temporary event space. Based on the TOD attributes of the site, the designers have used the train and the station as inspiration and the concept of 'connection', 'flow' and 'vitality' as a tandem to link the three spaces and form three dynamic and intertwined routes of navigation. The storyline of fantasy journey links up “five fantasy stations of Paradisewalk” and “six must-go fantasy attractions” in high zone and cold zone. The Red Carpet Avenue, inspired by Broadway's star-studded red carpet, uses a directional and vibrant “red carpet” to guide the visitors from the ground floor to the high zone till the far end and offers dramatic space experience to them. The opening of the project has helped upgrade the surrounding traditional shopping districts and drive the development of surrounding cities.
Credits
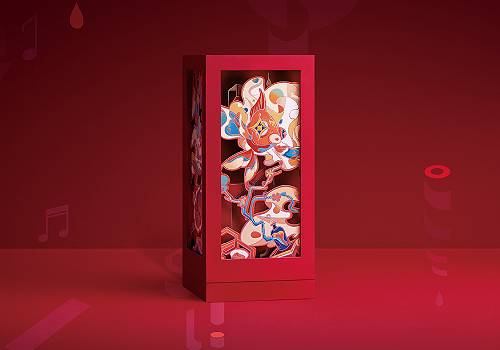
Entrant Company
Shenzhen Xishang quality packaging co., LTD
Category
Packaging Design - Other Packaging Design

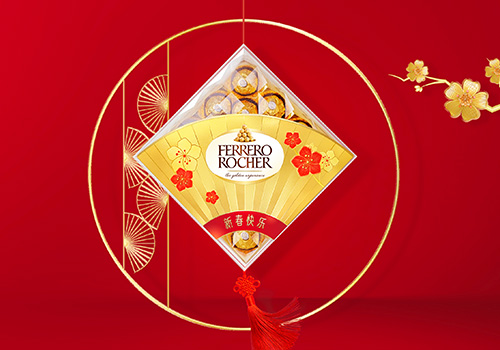
Entrant Company
ShinyBay Design
Category
Packaging Design - Snacks, Confectionary & Desserts

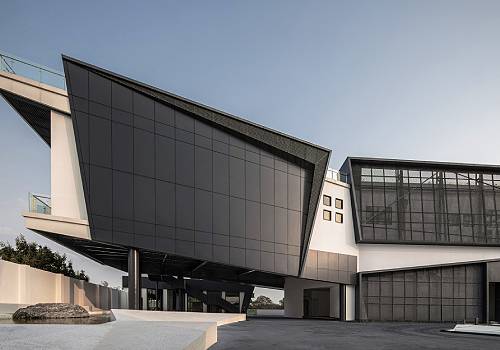
Entrant Company
NEWSDAYS
Category
Architectural Design - Public Spaces

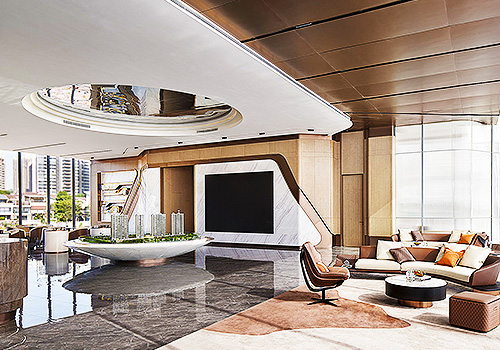
Entrant Company
WEWS Design
Category
Interior Design - Service Centers

