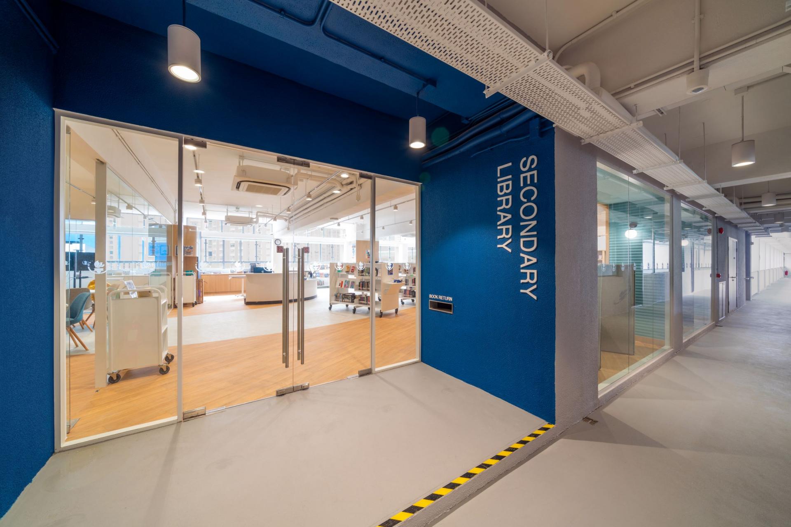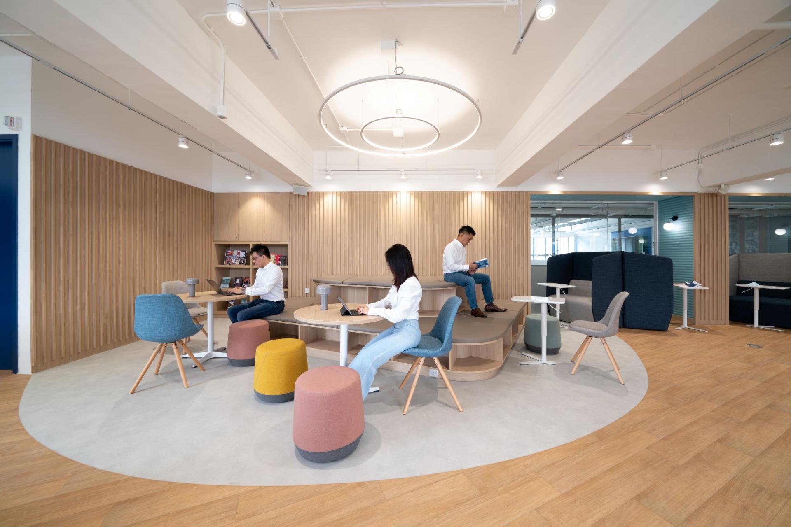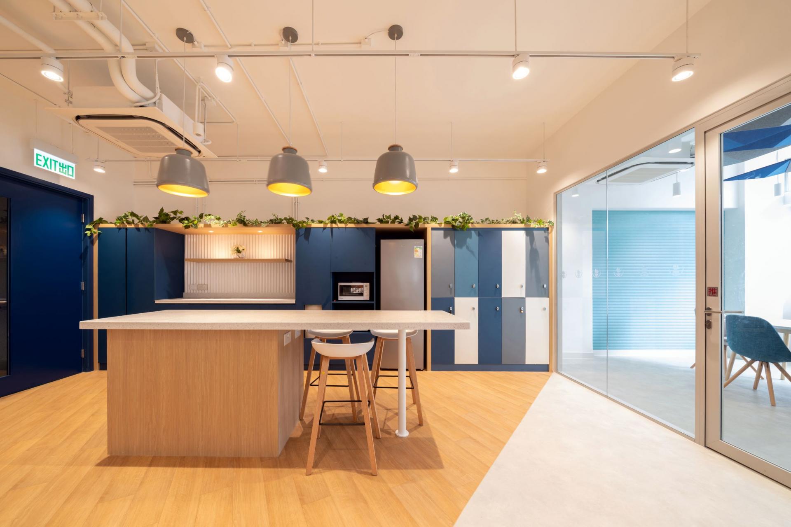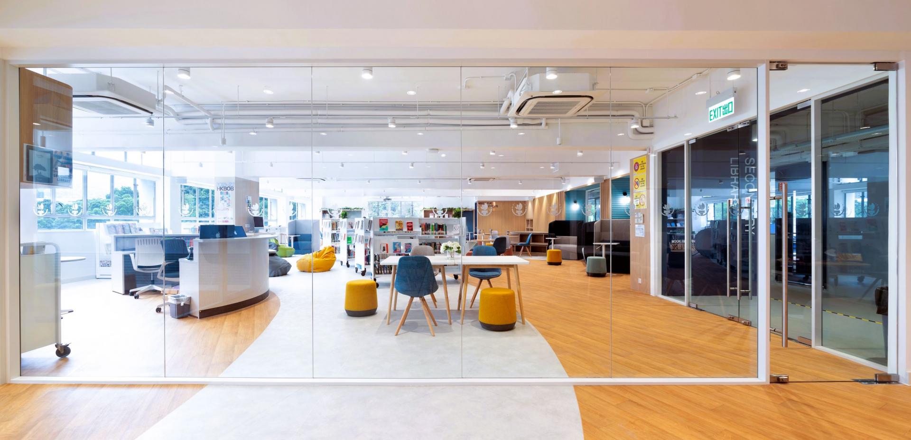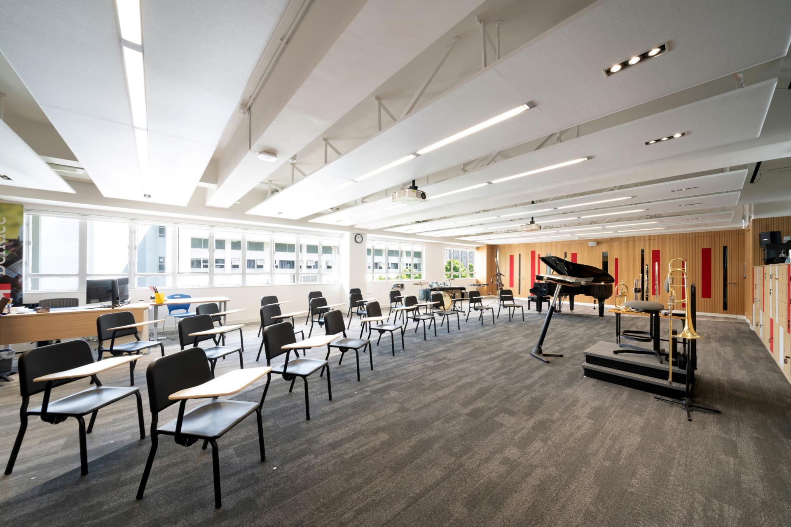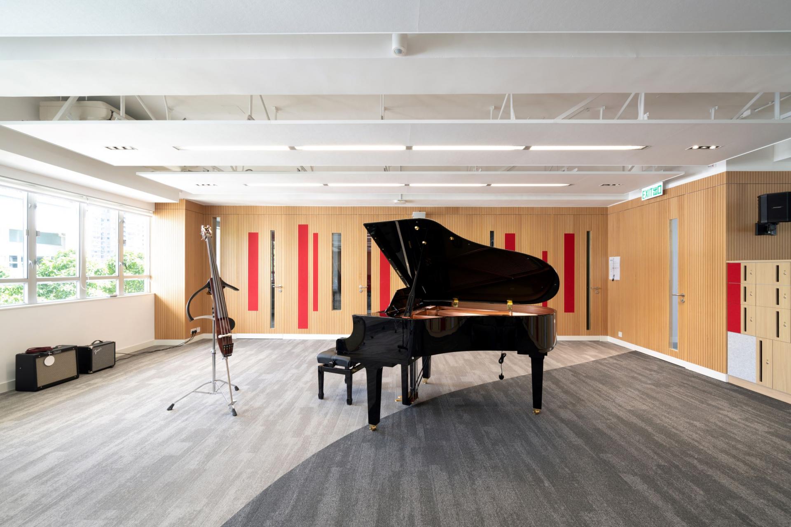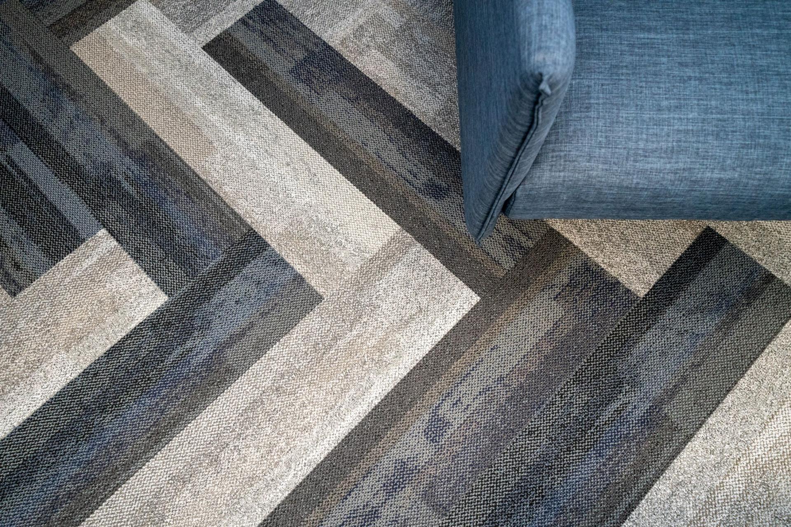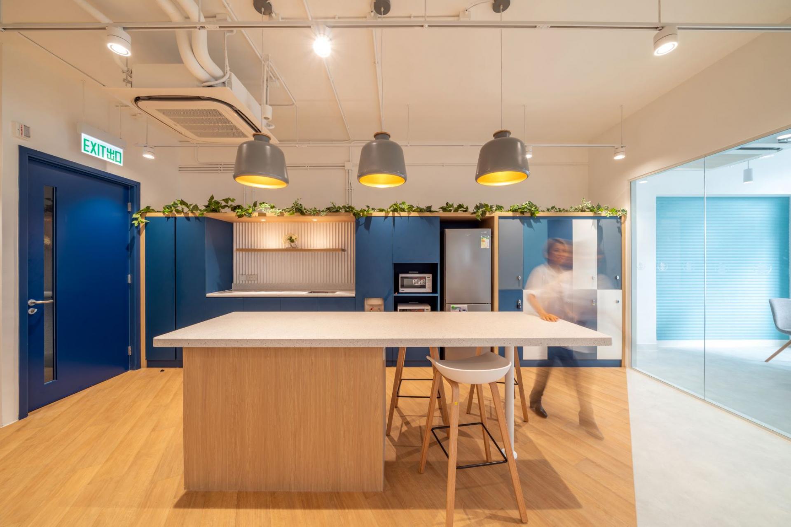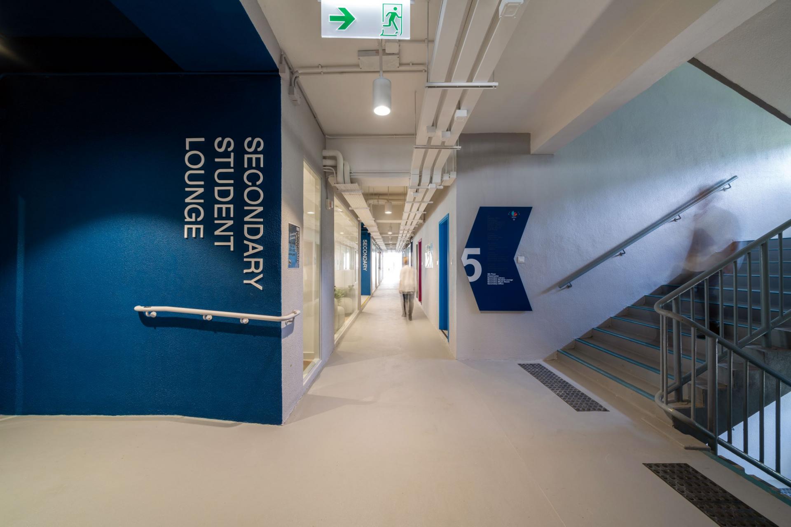2022 | Professional

American School Hong Kong
Entrant Company
Greyscale Ltd
Category
Interior Design - Institutional/ Educational
Client's Name
American School Hong Kong
Country / Region
Hong Kong SAR
The underpinning Greyscale’s transformation of the American School in Hong Kong is: “An inspiring space that presents infinite possibilities to evolve, which will create a stage for millennials to learn, test, fail and create.” Supporting this learning institute’s expansion into a secondary school, Greyscale was tasked with designing the 5th and 6th floors of an existing primary school building. This needed to house a black box theatre, versatile for artistic expression, as well as performance and teaching areas; a music room with the flexibility to cater for events and functions as well as curriculum usage and everyday music practice; a library function to provide a thought-stimulating environment and areas for collaboration; a science garden and science laboratory; a dining area and play area, which exists as a welcoming communal space for informal gatherings; and an office and administration support hub for staff and students.
Key elements in the design include a focus on flexibility, vibrancy and variety. This included private learning pods for focused study, a seminar space for class activities, meeting rooms allow group discussion and collaboration, and a pantry for informal chats and individual work area.
Vibrancy was brought about through the use of pastel palettes in red, yellow, blue and cyan to create warmth and complement the oak timber. These hues take cues from the schools’ branding to ensure that the institution’s colourful identity doesn’t go amiss.
Credits
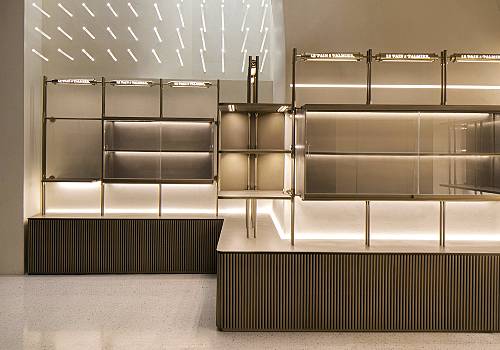
Entrant Company
DAYUAN DESIGN
Category
Interior Design - Commercial

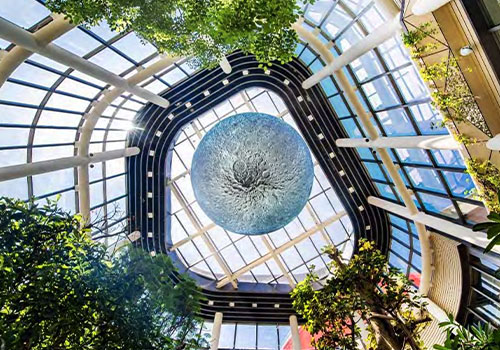
Entrant Company
ECE Shanghai Co., Ltd.
Category
Interior Design - Retails, Shops Department Stores & Mall

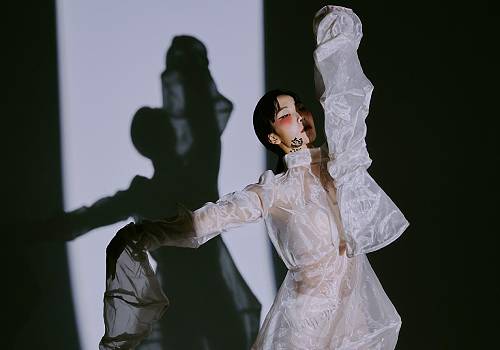
Entrant Company
[de;온]/HONGIK UNIVERSITY
Category
Fashion Design - Avant-Garde


Entrant Company
Hunan Dongfang Fashion CO.,LTD
Category
Fashion Design - Other Fashion Design

