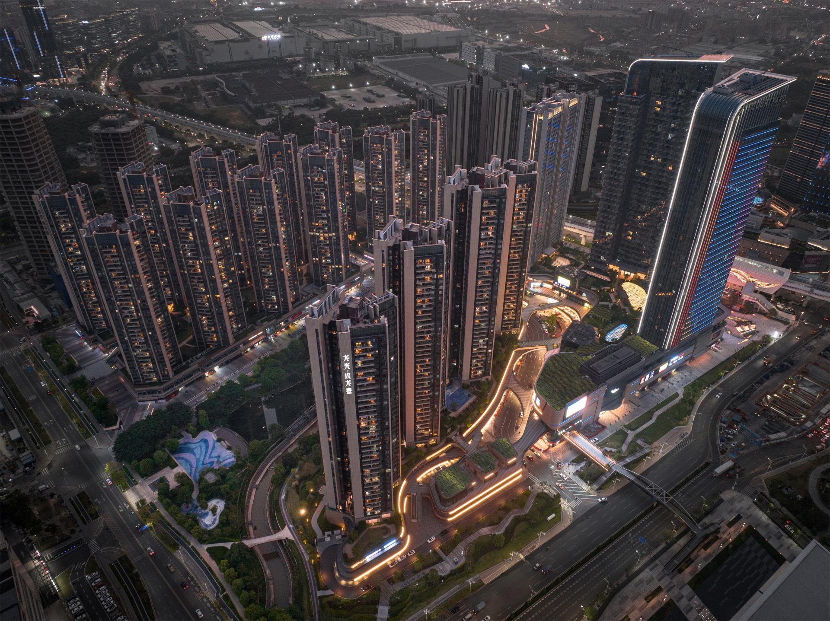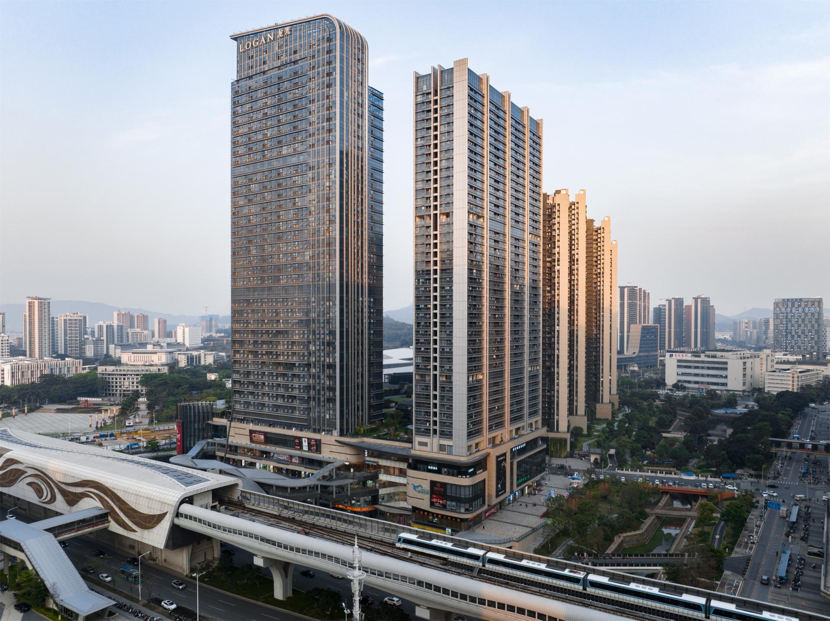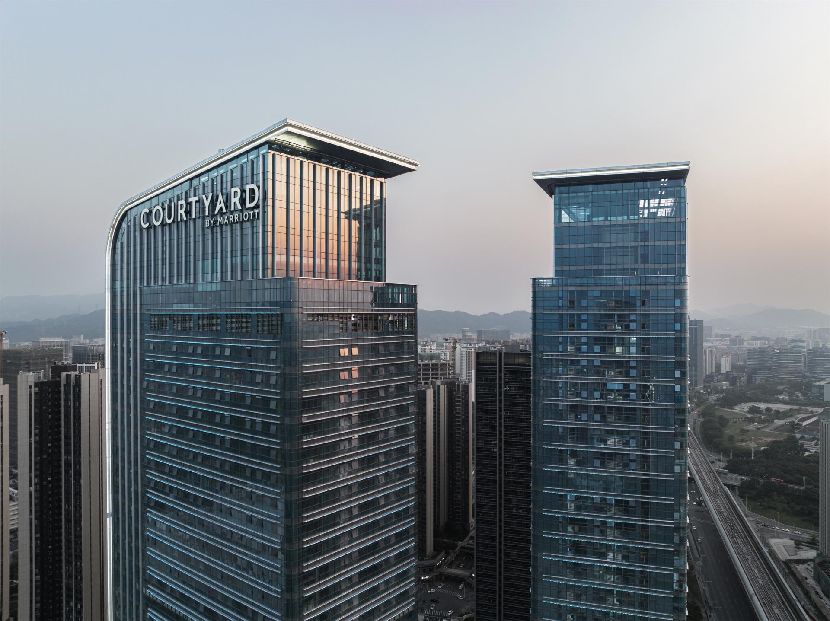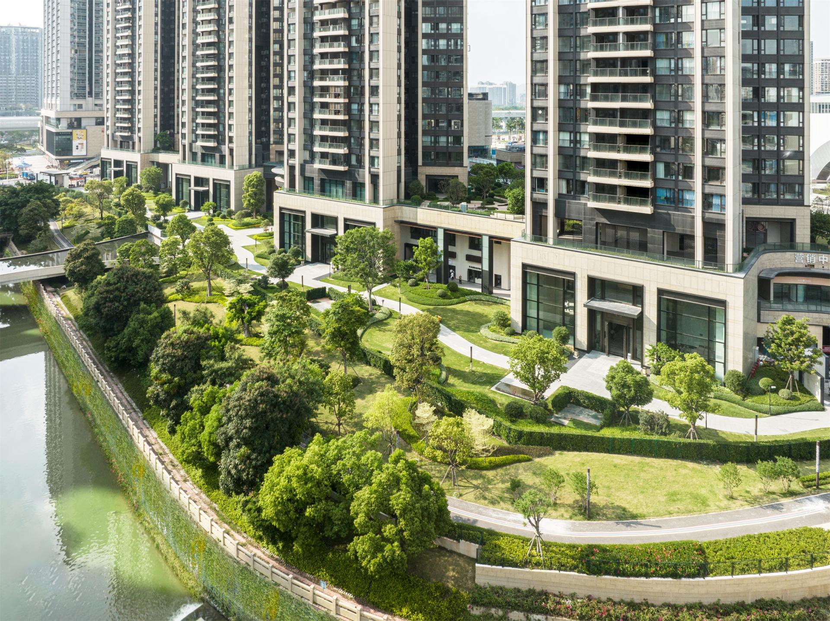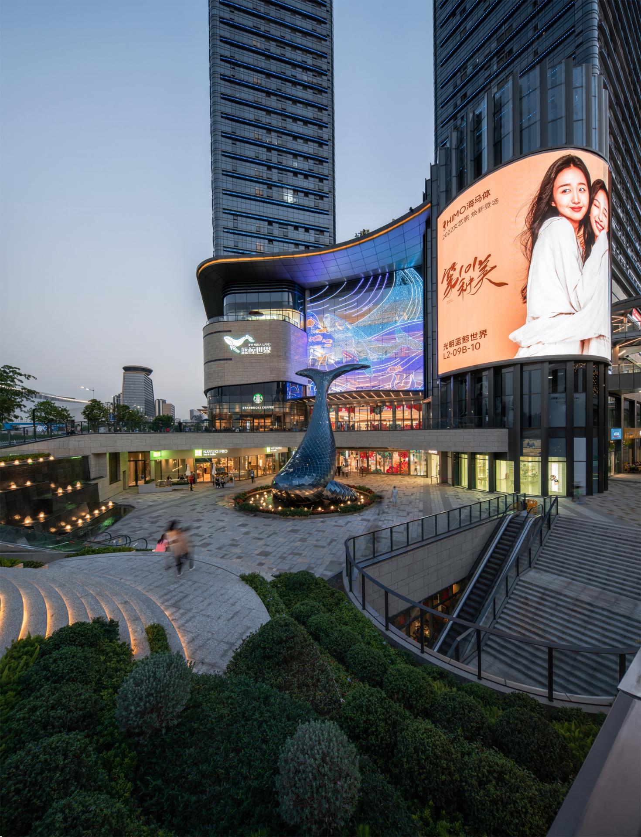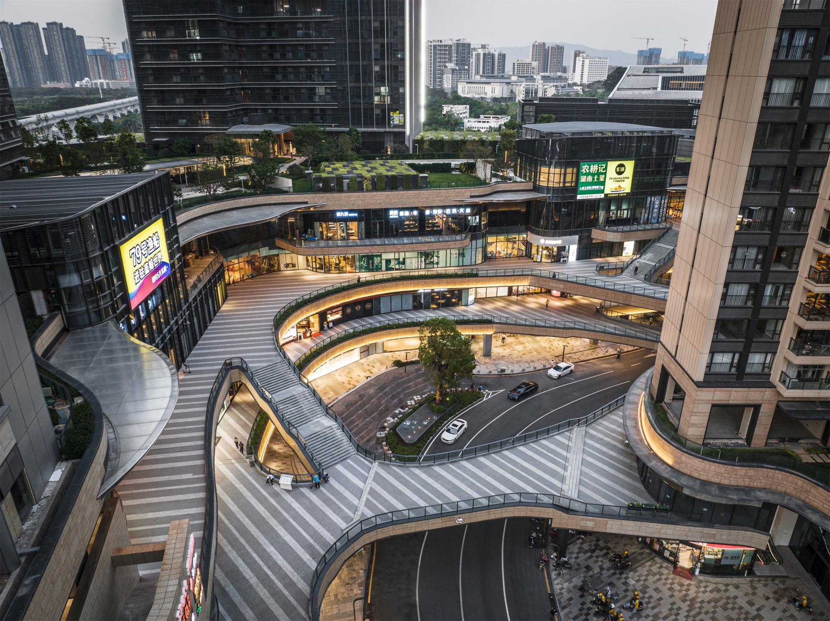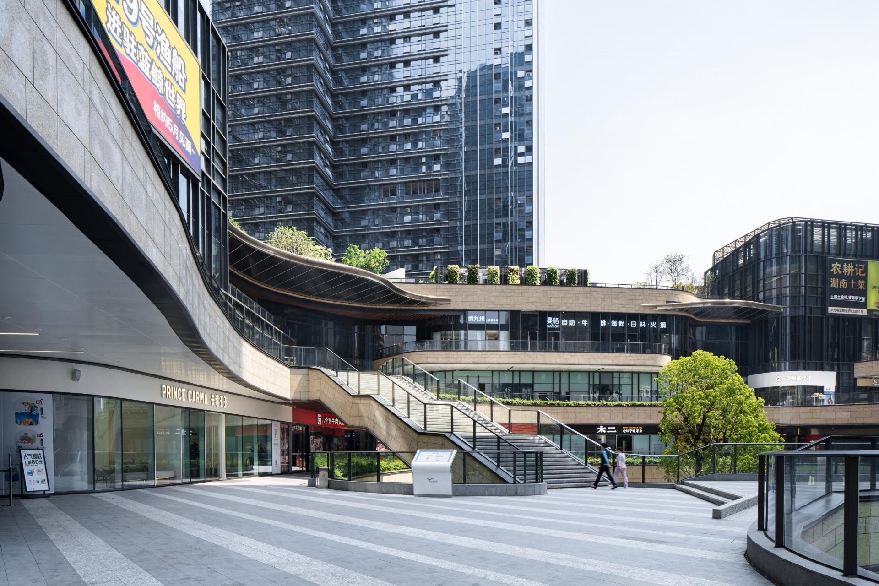2022 | Professional

ACESITE PARK
Entrant Company
CAPOL INTERNATIONAL & ASSOCIATES GROUP
Category
Architectural Design - Mix Use Architectural Designs
Client's Name
Logan Group Company Limited
Country / Region
China
General planning
The design deeply interprets the urban context and functional requirements and carries out the overall layout. Through a suggestive municipal road, the project divides the three plots into public commercial buildings, high-end residential buildings and ecological green space groups. The commercial complex is arranged along two main roads, making full use of the advantages of traffic flow. The intersection of main roads is the landmark twin towers of the whole project, and the twin towers shine above the double tracks to enhance the urban agglomeration effect of the project. Four residential buildings and one super-high-rise boutique apartment are distributed along the urban green ring water system, leaving a natural place for breathing in the high-density city and creating an ecological and livable living environment.
Three-dimensional space organization
The TOD three-dimensional spatial organization mode is adopted in the design. Line 6 elevated subway connects the complex, which can reach the L3 floor of the complex and the L2 floor. Subway Line 13 is directly connected with the B2 floor and the sunken square on the B1 floor through underground passages. Combining the first floor on the ground, the concept of “five-first-floor commerce” as a whole is formed to ensure the smooth and convenient arrival of passenger flow and give full play to the radiation driving effect of TOD.
Vibrant commerce
The mode of “Mall+ Block” is adopted. The mall is a five-floor centralized commerce, and the commercial podium below the residence is connected with the terraces of each floor of the Mall to form a block. The mall fully combines the five-first-floor commercial concept brought by TOD and builds a multi-floor extension and withdrawal platform and an integrated vertical aerial platform in space, which extends the three-dimensional space infinitely and forms an open commercial interface.
Ideal of “living”
The design makes full use of the site conditions and provides various types of urban high-end residential products. Four residential towers, one apartment tower and two LOFT towers form a residential group together.
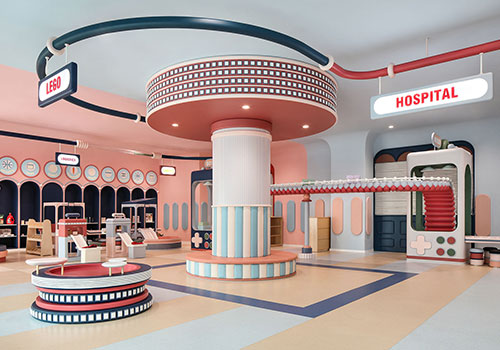
Entrant Company
Shanghai Ziling Education Investment Co., Ltd.
Category
Interior Design - Institutional/ Educational

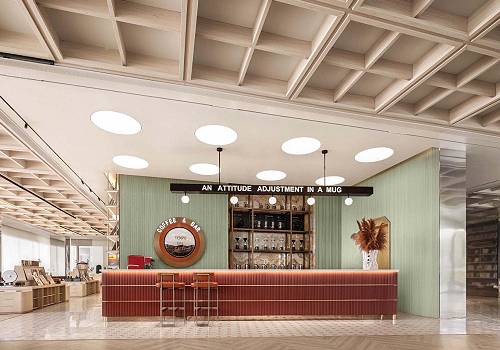
Entrant Company
IF DESIGN
Category
Interior Design - Service Centers

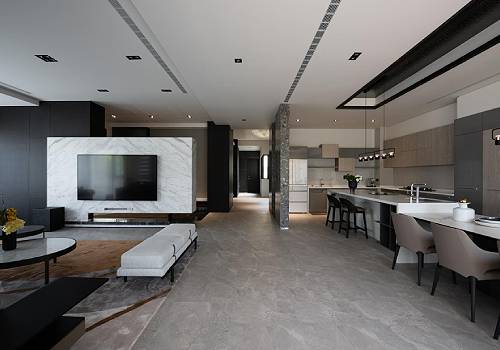
Entrant Company
L.C INTERIOR DESIGN
Category
Interior Design - Residential


Entrant Company
Shenzhen Tigerpan Packaging Design Co., Ltd.
Category
Packaging Design - Prepared Food

